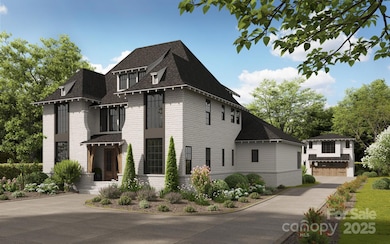
1437 Montford Dr Charlotte, NC 28209
Madison Park NeighborhoodEstimated payment $12,708/month
Highlights
- Under Construction
- 2 Car Detached Garage
- Four Sided Brick Exterior Elevation
- Myers Park High Rated A
- Fireplace in Patio
- Forced Air Heating and Cooling System
About This Home
Introducing 1437 Montford – a stunning new construction within the vibrant Montford park area of Charlotte, where elevated design meets everyday functionality. This custom home will showcase a curated blend of natural textures from cedar beams & vertical shiplap in the tray-ceilinged kitchen to herringbone tile in the laundry & a charming optional upper-level floor perfect for entertaining. Thoughtful touches will be found throughout the home, including a color-drenched study with vertical shiplap, a wallpapered powder room with classic wainscoting, a butler’s pantry, & a dedicated drop zone. Upstairs, a Jack and Jill bath connects two bedrooms, while a fourth full bath ensures comfort & privacy for guests or family. Nestled on a desirable lot in one of Charlotte’s most desired neighborhoods, this home will blend timeless craftsmanship with convenience—all just minutes from the vibrant dining and retail along Montford Drive and Park Road Shopping Center. Estimated completion Feb 2026.
Listing Agent
Corcoran HM Properties Brokerage Email: ryanpalmer@hmproperties.com License #315654

Home Details
Home Type
- Single Family
Est. Annual Taxes
- $3,750
Year Built
- Built in 2025 | Under Construction
Lot Details
- Back Yard Fenced
- Property is zoned N1-B
Parking
- 2 Car Detached Garage
Home Design
- Home is estimated to be completed on 2/28/26
- Four Sided Brick Exterior Elevation
Interior Spaces
- 2-Story Property
- Great Room with Fireplace
- Crawl Space
- Oven
Bedrooms and Bathrooms
Schools
- Pinewood Mecklenburg Elementary School
- Alexander Graham Middle School
- Myers Park High School
Additional Features
- Fireplace in Patio
- Forced Air Heating and Cooling System
Community Details
- Madison Park Subdivision
Listing and Financial Details
- Assessor Parcel Number 17104313
Map
Home Values in the Area
Average Home Value in this Area
Tax History
| Year | Tax Paid | Tax Assessment Tax Assessment Total Assessment is a certain percentage of the fair market value that is determined by local assessors to be the total taxable value of land and additions on the property. | Land | Improvement |
|---|---|---|---|---|
| 2023 | $3,750 | $492,300 | $275,000 | $217,300 |
| 2022 | $3,137 | $325,100 | $190,000 | $135,100 |
| 2021 | $3,252 | $325,100 | $190,000 | $135,100 |
| 2020 | $3,244 | $325,100 | $190,000 | $135,100 |
| 2019 | $3,229 | $325,100 | $190,000 | $135,100 |
| 2018 | $2,484 | $183,700 | $100,000 | $83,700 |
| 2017 | $2,441 | $183,700 | $100,000 | $83,700 |
| 2016 | $2,431 | $183,700 | $100,000 | $83,700 |
| 2015 | $2,420 | $183,700 | $100,000 | $83,700 |
| 2014 | $2,647 | $201,300 | $100,000 | $101,300 |
Property History
| Date | Event | Price | Change | Sq Ft Price |
|---|---|---|---|---|
| 04/17/2025 04/17/25 | For Sale | $2,225,000 | +332.0% | $554 / Sq Ft |
| 12/13/2024 12/13/24 | Sold | $515,000 | +8.4% | $443 / Sq Ft |
| 10/23/2024 10/23/24 | For Sale | $475,000 | -- | $408 / Sq Ft |
Deed History
| Date | Type | Sale Price | Title Company |
|---|---|---|---|
| Warranty Deed | $515,000 | None Listed On Document | |
| Warranty Deed | $515,000 | None Listed On Document | |
| Deed | -- | -- |
Mortgage History
| Date | Status | Loan Amount | Loan Type |
|---|---|---|---|
| Open | $1,336,250 | Construction | |
| Closed | $1,336,250 | Construction |
Similar Homes in Charlotte, NC
Source: Canopy MLS (Canopy Realtor® Association)
MLS Number: 4247826
APN: 171-043-13
- 1244 Madison Towns Ln
- 1304 E Woodlawn Rd
- 4448 Halstead Dr
- 1269 E Woodlawn Rd
- 1166 Montford Dr
- 1401 Heather Ln
- 5815 Wedgewood Dr
- 343 Wakefield Dr Unit C
- 343 Wakefield Dr Unit C
- 343 Wakefield Dr Unit B
- 405 Wakefield Dr Unit B
- 4605 Hedgemore Dr Unit I
- 4541 Bradbury Dr
- 315 Wakefield Dr
- 4754 Hedgemore Dr Unit O
- 4754 Hedgemore Dr Unit S
- 4754 Hedgemore Dr Unit T
- 1300 Reece Rd Unit 200
- 1300 Reece Rd Unit 302
- 4609 Hedgemore Dr Unit I

