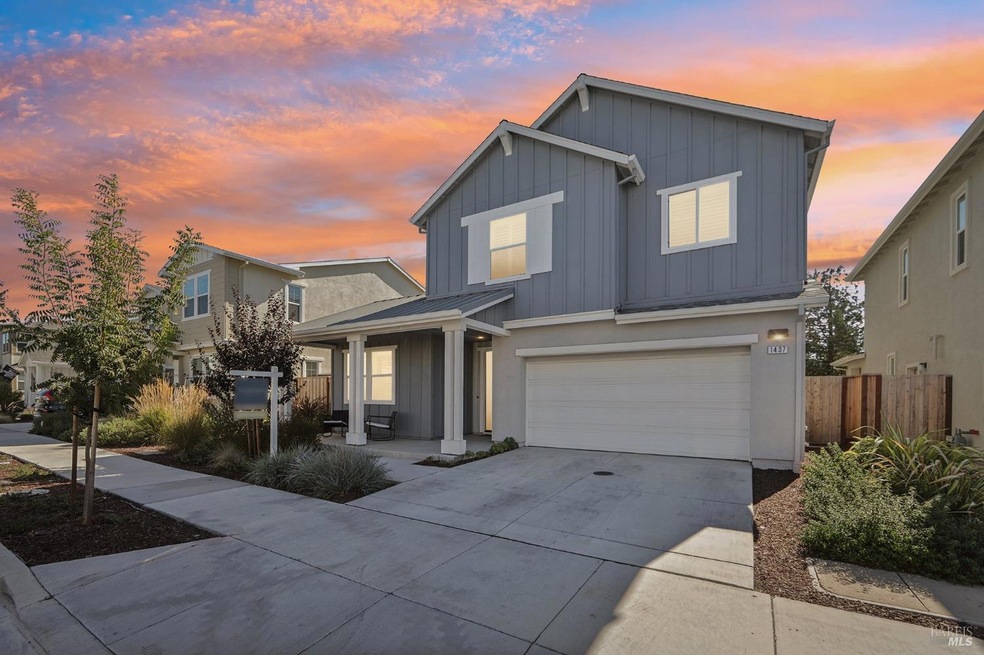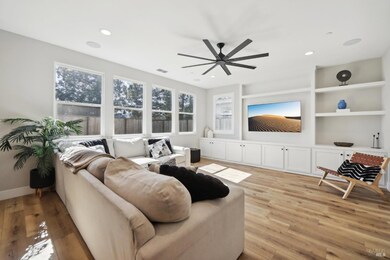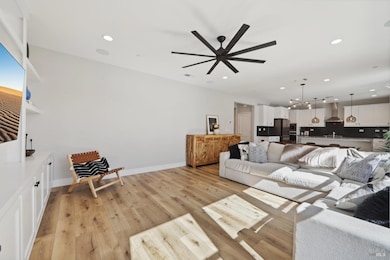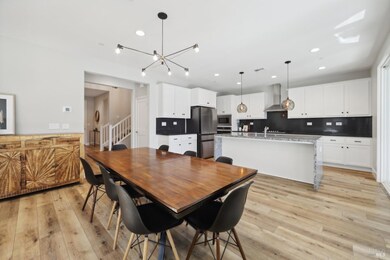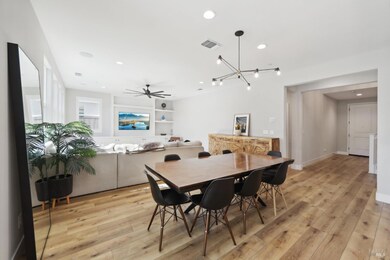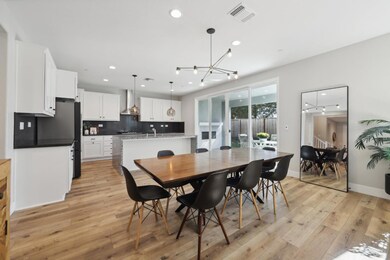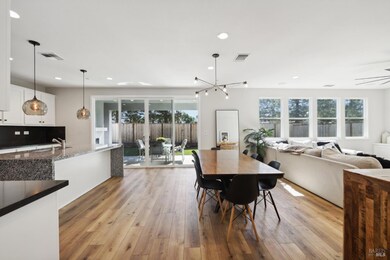
1437 Oak Cir Rohnert Park, CA 94928
Highlights
- New Construction
- Wood Flooring
- Loft
- Outdoor Fireplace
- Main Floor Bedroom
- Window or Skylight in Bathroom
About This Home
As of February 2025Welcome to this stunning newer-built 5-bed 3-bath single-family home effortlessly combines sleek modern design with the warmth & comfort of a traditional home. The main level boasts an open concept layout, ideal for seamless indoor-outdoor living. Hardwood floors & ample light throughout. The contemporary kitchen features a granite island, stainless steel appliances & a spacious walk-in pantry. Also on this floor, a full bathroom & a versatile extra room, perfect for a home office, gym, or guest bedroom. Upstairs, the primary suite is a private retreat, offering an ensuite bathroom with dual vanities, a luxurious tub, & standing shower. Three additional bedrooms plus a loft, each filled with natural light & new carpeting. Every bedroom includes modern ceiling fans- ideal for warm summer days. Outside, the backyard is both environmentally conscious & low-maintenance, featuring pet-friendly artificial grass. It offers plenty of space for activities & entertaining. The outdoor California room is perfect for hosting & the built-in gas fireplace ensures you can enjoy the space year-round, regardless of the weather. Installed with solar panels and 50-amp 220-volt EV car charging. This home offers the perfect blend of modern living & natural beauty.
Home Details
Home Type
- Single Family
Est. Annual Taxes
- $11,759
Year Built
- Built in 2021 | New Construction
Lot Details
- 4,347 Sq Ft Lot
- Wood Fence
- Back Yard Fenced
HOA Fees
- $157 Monthly HOA Fees
Parking
- 2 Car Attached Garage
- Front Facing Garage
- Side by Side Parking
- Garage Door Opener
Interior Spaces
- 2,488 Sq Ft Home
- 2-Story Property
- Ceiling Fan
- 1 Fireplace
- Formal Entry
- Great Room
- Combination Dining and Living Room
- Home Office
- Loft
Kitchen
- Built-In Gas Oven
- Built-In Gas Range
- Range Hood
- Microwave
- Dishwasher
- Kitchen Island
- Granite Countertops
- Quartz Countertops
Flooring
- Wood
- Carpet
Bedrooms and Bathrooms
- Main Floor Bedroom
- Primary Bedroom Upstairs
- Walk-In Closet
- 3 Full Bathrooms
- Dual Vanity Sinks in Primary Bathroom
- Bathtub with Shower
- Separate Shower
- Window or Skylight in Bathroom
Laundry
- Laundry Room
- Dryer
- Washer
Outdoor Features
- Covered patio or porch
- Outdoor Fireplace
Utilities
- Central Heating and Cooling System
- 220 Volts
Community Details
- Association fees include ground maintenance
- Bristol Owners Association, Phone Number (925) 955-2100
Listing and Financial Details
- Assessor Parcel Number 045-350-005-000
Map
Home Values in the Area
Average Home Value in this Area
Property History
| Date | Event | Price | Change | Sq Ft Price |
|---|---|---|---|---|
| 02/14/2025 02/14/25 | Sold | $975,000 | 0.0% | $392 / Sq Ft |
| 01/25/2025 01/25/25 | Pending | -- | -- | -- |
| 01/25/2025 01/25/25 | For Sale | $975,000 | 0.0% | $392 / Sq Ft |
| 01/17/2025 01/17/25 | For Sale | $975,000 | -- | $392 / Sq Ft |
Tax History
| Year | Tax Paid | Tax Assessment Tax Assessment Total Assessment is a certain percentage of the fair market value that is determined by local assessors to be the total taxable value of land and additions on the property. | Land | Improvement |
|---|---|---|---|---|
| 2023 | $11,759 | $958,450 | $220,000 | $738,450 |
| 2022 | $2,750 | $35,471 | $35,471 | $0 |
| 2021 | $2,599 | $34,776 | $34,776 | $0 |
Mortgage History
| Date | Status | Loan Amount | Loan Type |
|---|---|---|---|
| Previous Owner | $708,450 | VA |
Deed History
| Date | Type | Sale Price | Title Company |
|---|---|---|---|
| Grant Deed | $975,000 | Fidelity National Title Compan | |
| Grant Deed | $958,500 | First American Title |
Similar Homes in the area
Source: San Francisco Association of REALTORS® MLS
MLS Number: 325003870
APN: 045-350-005
- 1560 Parkway Dr
- 5124 Kevin Place
- 5005 King Place
- 5020 King Place
- 5329 Kirby Place
- 5335 Kelliann Place
- 1633 Kassidy Place
- 375 Círculo Lacruz
- 967 San Francisco Way
- 2008 Karen Place
- 1575 Keiser Ave
- 226 Parque Margarita
- 6462 Meadow Pines Ave
- 6482 Meadow Pines Ave
- 1083 Camino Coronado
- 6820 Avenida Cala
- 5540 Kenneth Place
- 7313 Rasmussen Way
- 2111 Karen Place
- 6121 Orchard Place
