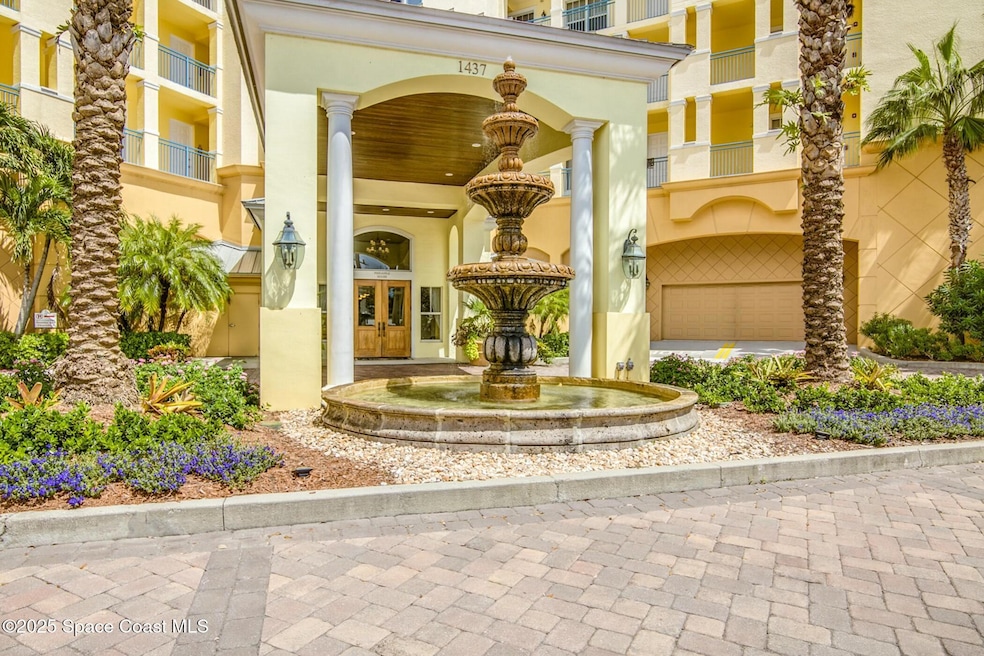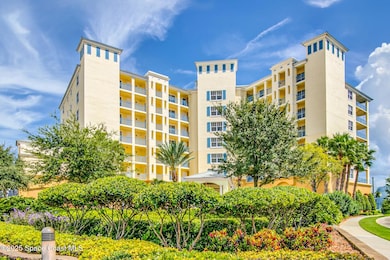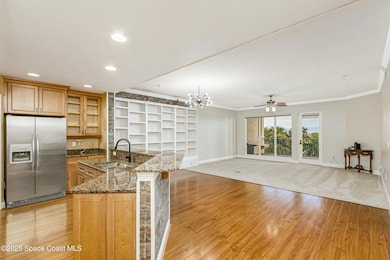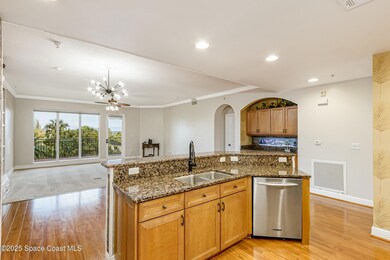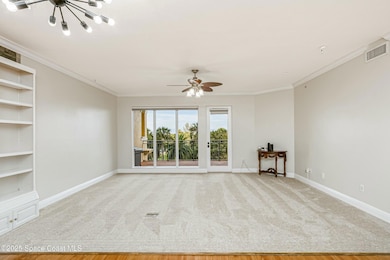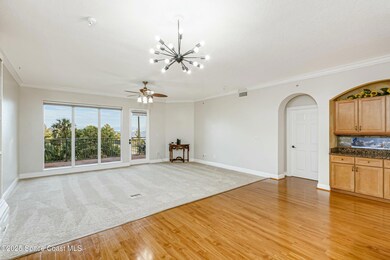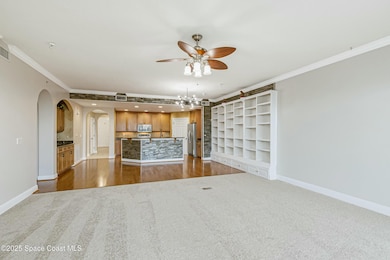
1437 Pineapple Ave Unit 302 Melbourne, FL 32935
Estimated payment $4,598/month
Highlights
- Property fronts an intracoastal waterway
- Private Pool
- Open Floorplan
- Fitness Center
- The property is located in a historic district
- 2-minute walk to Eau Gallie Square Park
About This Home
Welcome to the stunning Pineapple House located in the Eau Gallie Arts District. This unit features beautiful Indian River views from the living room, primary bedroom and spacious lanai. A wet bar is the finishing touch enhancing the flow between the open-concept kitchen, dining room, living room and lanai-making it ideal for entertaining. The private primary suite boasts river views, his and her closets as well as a luxury spa-like bathroom. Enjoy beautiful marble flooring, a soaking tub, oversized walk-in shower, dual vanities, towel warmer, state of the art Envo lavatory and plenty of storage. The assigned garage space is flat giving it enough room for 2 cars and features a lighted workspace for projects with a separate storage area. Enjoy everything the Eau Gallie Arts District, Intracostal Waterway and beaches have to offer-steps fromyour front door. Truly the best location in all of Brevard County.
VA assumable mortgage for qualified veterans or active military.
Property Details
Home Type
- Condominium
Est. Annual Taxes
- $6,547
Year Built
- Built in 2007 | Remodeled
Lot Details
- Property fronts an intracoastal waterway
- West Facing Home
- Many Trees
HOA Fees
- $1,150 Monthly HOA Fees
Parking
- 2 Car Garage
- Garage Door Opener
- Guest Parking
Home Design
- Concrete Siding
- Stucco
Interior Spaces
- 2,021 Sq Ft Home
- 1-Story Property
- Open Floorplan
- Wet Bar
- Built-In Features
- Vaulted Ceiling
- Ceiling Fan
- Shades
- Entrance Foyer
- Intracoastal Views
Kitchen
- Breakfast Bar
- Electric Range
- Microwave
- Ice Maker
- Dishwasher
- Kitchen Island
- Disposal
Flooring
- Carpet
- Marble
Bedrooms and Bathrooms
- 3 Bedrooms
- Dual Closets
- Walk-In Closet
- In-Law or Guest Suite
- 3 Full Bathrooms
- Separate Shower in Primary Bathroom
Laundry
- Dryer
- Washer
Outdoor Features
- Private Pool
- Balcony
- Covered patio or porch
Location
- The property is located in a historic district
Schools
- Creel Elementary School
- Johnson Middle School
- Eau Gallie High School
Utilities
- Central Heating and Cooling System
- Cable TV Available
Listing and Financial Details
- Assessor Parcel Number 27-37-16-25-0000b.0-0032.02
Community Details
Overview
- Association fees include cable TV, internet, ground maintenance, pest control, sewer, trash, water
- A&E Property Solutions Erika Ramsaran Association, Phone Number (954) 557-6919
- Pineapple House Condominium Ph I Subdivision
- Maintained Community
Amenities
- Community Barbecue Grill
- Clubhouse
- Community Storage Space
- Elevator
Recreation
- Fitness Center
- Community Pool
- Community Spa
Pet Policy
- Pets Allowed
Security
- Card or Code Access
Map
Home Values in the Area
Average Home Value in this Area
Tax History
| Year | Tax Paid | Tax Assessment Tax Assessment Total Assessment is a certain percentage of the fair market value that is determined by local assessors to be the total taxable value of land and additions on the property. | Land | Improvement |
|---|---|---|---|---|
| 2023 | $6,885 | $431,210 | $0 | $0 |
| 2022 | $6,095 | $392,140 | $0 | $0 |
| 2021 | $5,548 | $306,950 | $0 | $306,950 |
| 2020 | $5,058 | $275,580 | $0 | $275,580 |
| 2019 | $4,883 | $256,020 | $0 | $256,020 |
| 2018 | $4,936 | $253,490 | $0 | $253,490 |
| 2017 | $5,073 | $253,480 | $0 | $253,480 |
| 2016 | $5,165 | $253,480 | $0 | $0 |
| 2015 | $4,835 | $217,880 | $0 | $0 |
| 2014 | $4,497 | $198,080 | $0 | $0 |
Property History
| Date | Event | Price | Change | Sq Ft Price |
|---|---|---|---|---|
| 04/07/2025 04/07/25 | Price Changed | $520,000 | -5.5% | $257 / Sq Ft |
| 03/26/2025 03/26/25 | Price Changed | $550,000 | -1.8% | $272 / Sq Ft |
| 02/28/2025 02/28/25 | For Sale | $560,000 | +69.7% | $277 / Sq Ft |
| 10/24/2016 10/24/16 | Sold | $329,900 | +1.5% | $163 / Sq Ft |
| 09/17/2016 09/17/16 | Pending | -- | -- | -- |
| 07/08/2016 07/08/16 | Price Changed | $324,900 | -3.0% | $161 / Sq Ft |
| 04/06/2016 04/06/16 | Price Changed | $334,900 | -4.3% | $166 / Sq Ft |
| 02/17/2016 02/17/16 | For Sale | $349,900 | -- | $173 / Sq Ft |
Deed History
| Date | Type | Sale Price | Title Company |
|---|---|---|---|
| Warranty Deed | $329,900 | Atlantic View Title Agency I |
Mortgage History
| Date | Status | Loan Amount | Loan Type |
|---|---|---|---|
| Open | $72,000 | Credit Line Revolving | |
| Open | $327,049 | VA | |
| Closed | $336,992 | New Conventional |
Similar Homes in the area
Source: Space Coast MLS (Space Coast Association of REALTORS®)
MLS Number: 1038711
APN: 27-37-16-25-0000B.0-0032.02
- 1437 Pineapple Ave Unit 601
- 1365 Pineapple Ave
- 1621 Pineapple Ave
- 1654 Highland Ave
- 676 Young St
- 702 Young St
- 1052 Cypress Ave
- 1025 Terry Dr
- 1832-1838 Pineapple Ave
- 940 W Whitmire Dr
- 1001 W Eau Gallie Blvd Unit 203
- 1001 W Eau Gallie Blvd Unit 211
- 1001 W Eau Gallie Blvd Unit 109
- 1001 W Eau Gallie Blvd Unit 312
- 1001 W Eau Gallie Blvd Unit 106
- 1001 W Eau Gallie Blvd Unit 330
- 973 N Harbor City Blvd
- 1173 Rivermont Dr
- 1445 Windchime Ln
- 1557 Hillcrest Dr
