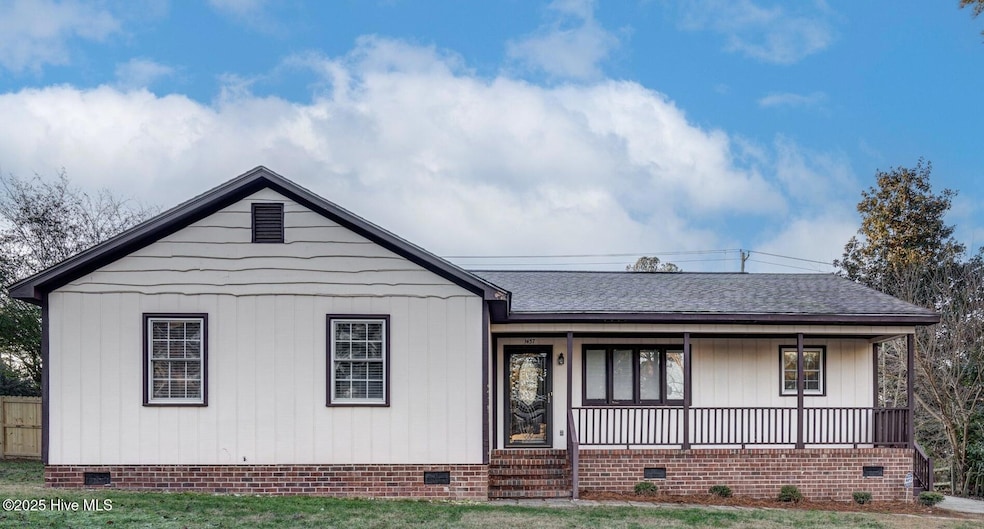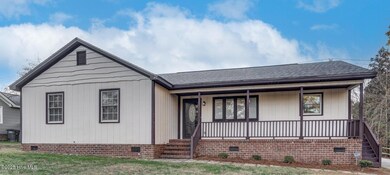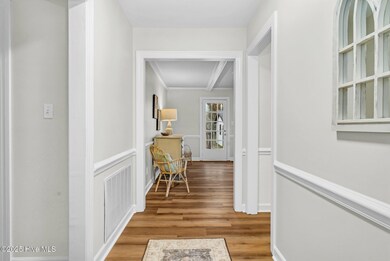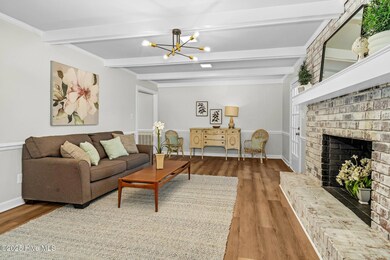
1437 Rock Creek Dr Rocky Mount, NC 27804
Highlights
- Deck
- No HOA
- Separate Outdoor Workshop
- 1 Fireplace
- Covered patio or porch
- Walk-In Closet
About This Home
As of February 2025Welcome to this beautifully upgraded 3-bedroom, 2-bathroom home, offering the perfect blend of comfort and style. As you step inside, you'll be greeted by a spacious living room with modern finishes and a cozy fireplace, creating an inviting atmosphere for family gatherings or relaxing evenings. The upgraded kitchen features sleek countertops, contemporary cabinetry, and plenty of storage space, making it a wonderful space for preparing meals. The master suite provides a peaceful retreat with an en-suite bathroom, while the additional two bedrooms are perfect for family, guests, or a home office. Outside, enjoy the convenience of a detached 2-car garage, providing plenty of room for vehicles and storage. Additionally, the property includes an outdoor storage building, offering even more space for your tools, equipment, or hobbies. This home is a true gem, combining modern upgrades with practicality, making it the ideal place to call home. Don't miss your chance to see it in person!
Last Buyer's Agent
A Non Member
A Non Member
Home Details
Home Type
- Single Family
Est. Annual Taxes
- $959
Year Built
- Built in 1979
Lot Details
- 0.28 Acre Lot
- Open Lot
Home Design
- Wood Frame Construction
- Shingle Roof
- Wood Siding
- Stick Built Home
Interior Spaces
- 1,574 Sq Ft Home
- 1-Story Property
- Ceiling Fan
- 1 Fireplace
- Entrance Foyer
- Crawl Space
- Pull Down Stairs to Attic
- Storm Doors
Kitchen
- Stove
- Range Hood
- Dishwasher
Flooring
- Carpet
- Luxury Vinyl Plank Tile
Bedrooms and Bathrooms
- 3 Bedrooms
- Walk-In Closet
- 2 Full Bathrooms
- Walk-in Shower
Laundry
- Laundry in Hall
- Washer and Dryer Hookup
Parking
- 2 Car Detached Garage
- Driveway
Eco-Friendly Details
- Energy-Efficient HVAC
Outdoor Features
- Deck
- Covered patio or porch
- Separate Outdoor Workshop
- Shed
Schools
- Hubbard Elementary School
- Red Oak Middle School
- Northern Nash High School
Utilities
- Central Air
- Heating System Uses Natural Gas
- Heating System Uses Wood
- Electric Water Heater
- Municipal Trash
Community Details
- No Home Owners Association
- Oakside Subdivision
Listing and Financial Details
- Assessor Parcel Number 014167
Map
Home Values in the Area
Average Home Value in this Area
Property History
| Date | Event | Price | Change | Sq Ft Price |
|---|---|---|---|---|
| 02/26/2025 02/26/25 | Sold | $219,500 | 0.0% | $139 / Sq Ft |
| 01/27/2025 01/27/25 | Pending | -- | -- | -- |
| 01/23/2025 01/23/25 | Price Changed | $219,500 | -3.5% | $139 / Sq Ft |
| 01/09/2025 01/09/25 | For Sale | $227,500 | -- | $145 / Sq Ft |
Tax History
| Year | Tax Paid | Tax Assessment Tax Assessment Total Assessment is a certain percentage of the fair market value that is determined by local assessors to be the total taxable value of land and additions on the property. | Land | Improvement |
|---|---|---|---|---|
| 2024 | $959 | $96,680 | $29,380 | $67,300 |
| 2023 | $648 | $96,680 | $0 | $0 |
| 2022 | $662 | $96,680 | $29,380 | $67,300 |
| 2021 | $648 | $96,680 | $29,380 | $67,300 |
| 2020 | $648 | $96,680 | $29,380 | $67,300 |
| 2019 | $648 | $96,680 | $29,380 | $67,300 |
| 2018 | $648 | $96,680 | $0 | $0 |
| 2017 | $648 | $96,680 | $0 | $0 |
| 2015 | $749 | $111,854 | $0 | $0 |
| 2014 | $749 | $111,854 | $0 | $0 |
Mortgage History
| Date | Status | Loan Amount | Loan Type |
|---|---|---|---|
| Open | $219,500 | VA | |
| Closed | $219,500 | VA | |
| Previous Owner | $100,800 | New Conventional | |
| Previous Owner | $20,000 | Credit Line Revolving | |
| Previous Owner | $21,380 | Balloon | |
| Previous Owner | $85,520 | Adjustable Rate Mortgage/ARM |
Deed History
| Date | Type | Sale Price | Title Company |
|---|---|---|---|
| Deed | $219,500 | None Listed On Document | |
| Deed | $219,500 | None Listed On Document | |
| Warranty Deed | $135,000 | None Listed On Document | |
| Warranty Deed | $135,000 | None Listed On Document | |
| Warranty Deed | $107,000 | None Available |
Similar Homes in Rocky Mount, NC
Source: Hive MLS
MLS Number: 100482834
APN: 3852-17-11-9260
- 305 Whitehall Dr
- 1501 Homestead Rd
- 1301 Goldrock Rd
- 220 Brentwood Dr
- 1132 Niblick Dr
- 1017 Niblick Dr
- 0 N Carolina 48
- 1100 Cardinals Knob
- 1809 Burnt Mill Rd
- 1110 Compass Creek Dr
- 1732 Bobwhite Ln
- 1308 Drivers Cir
- 1152 Freer Dr
- 108 Birdie Ct
- 1615 Old Barn Rd
- 1440 Crabapple Ln
- 121 Ambergate Ct
- 117 Ambergate Ct
- 1501 Crabapple Ln
- 1604 Burnt Mill Rd






