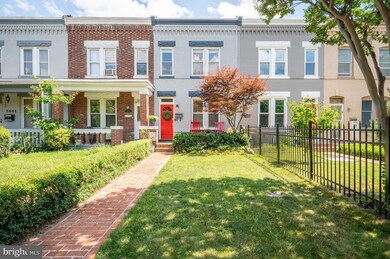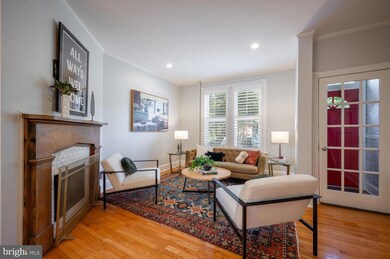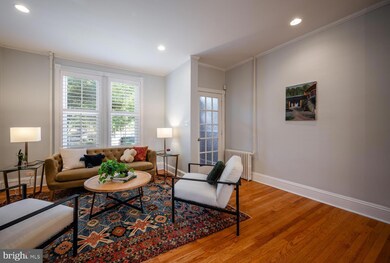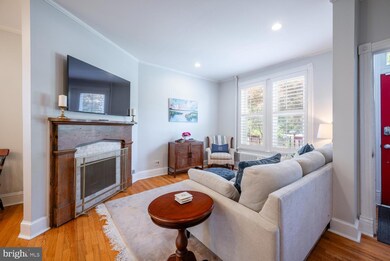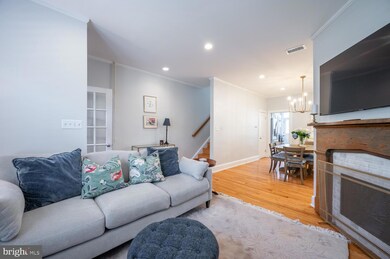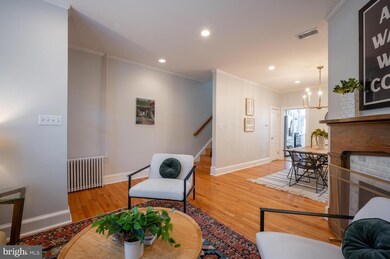
1437 S Carolina Ave SE Washington, DC 20003
Hill East NeighborhoodHighlights
- Gourmet Kitchen
- Traditional Floor Plan
- 1 Fireplace
- Federal Architecture
- Wood Flooring
- 4-minute walk to Payne Playground
About This Home
As of December 2024PRICE IMPROVEMENT! Charming sun soaked living in Hill East! Stylish updated 3 BR 1.5 BA with killer outdoor spaces. Walk across the huge front yard , open the cheery red front door to a sun drenched open floor plan living and dining area with glowing hardwood floors, fireplace and half bath. Updated kitchen opens onto generously sized back patio with lots of room for dining and entertaining (PLUS potential for off street parking)! Just outside of the back garden gate is the wonderful surprise of a delightful community garden. Upstairs find THREE spacious bedrooms and a full bath in the hallway. Have peace of mind with recent upgrades including: Central air installed and roof replaced just three years ago. All major appliances less than five years old, including water heater. All this on a neighborly street, just around the corner from Safeway, just over a half mile to The Roost and a short stroll to Lincoln Park, Trader Joe’s and Eastern Market. Welcome Home!
Townhouse Details
Home Type
- Townhome
Est. Annual Taxes
- $6,062
Year Built
- Built in 1906
Parking
- On-Street Parking
Home Design
- Federal Architecture
- Brick Exterior Construction
- Permanent Foundation
Interior Spaces
- 1,304 Sq Ft Home
- Property has 2 Levels
- Traditional Floor Plan
- Ceiling Fan
- Recessed Lighting
- 1 Fireplace
- Window Treatments
- Dining Area
- Wood Flooring
Kitchen
- Gourmet Kitchen
- Gas Oven or Range
- Stove
- Ice Maker
- Dishwasher
- Stainless Steel Appliances
- Upgraded Countertops
- Disposal
Bedrooms and Bathrooms
- 3 Bedrooms
Laundry
- Laundry in unit
- Dryer
- Washer
Utilities
- Central Air
- Radiator
- Hot Water Heating System
- Electric Water Heater
Additional Features
- Shed
- 1,200 Sq Ft Lot
Community Details
- No Home Owners Association
- Hill East Subdivision
Listing and Financial Details
- Assessor Parcel Number 1060//0039
Map
Home Values in the Area
Average Home Value in this Area
Property History
| Date | Event | Price | Change | Sq Ft Price |
|---|---|---|---|---|
| 12/12/2024 12/12/24 | Sold | $825,000 | -1.3% | $633 / Sq Ft |
| 11/13/2024 11/13/24 | Pending | -- | -- | -- |
| 10/17/2024 10/17/24 | Price Changed | $835,775 | -1.2% | $641 / Sq Ft |
| 10/04/2024 10/04/24 | Price Changed | $845,775 | -1.6% | $649 / Sq Ft |
| 09/06/2024 09/06/24 | For Sale | $859,900 | +1.2% | $659 / Sq Ft |
| 05/17/2021 05/17/21 | For Sale | $850,000 | 0.0% | $664 / Sq Ft |
| 05/07/2021 05/07/21 | Sold | $850,000 | +65.5% | $664 / Sq Ft |
| 04/09/2021 04/09/21 | Pending | -- | -- | -- |
| 12/06/2013 12/06/13 | Sold | $513,500 | +2.9% | $401 / Sq Ft |
| 11/13/2013 11/13/13 | Pending | -- | -- | -- |
| 11/09/2013 11/09/13 | For Sale | $499,000 | -2.8% | $390 / Sq Ft |
| 11/08/2013 11/08/13 | Off Market | $513,500 | -- | -- |
| 11/08/2013 11/08/13 | For Sale | $499,000 | -- | $390 / Sq Ft |
Tax History
| Year | Tax Paid | Tax Assessment Tax Assessment Total Assessment is a certain percentage of the fair market value that is determined by local assessors to be the total taxable value of land and additions on the property. | Land | Improvement |
|---|---|---|---|---|
| 2024 | $6,402 | $753,140 | $479,680 | $273,460 |
| 2023 | $6,062 | $713,160 | $459,110 | $254,050 |
| 2022 | $5,556 | $653,590 | $421,440 | $232,150 |
| 2021 | $4,689 | $628,040 | $417,250 | $210,790 |
| 2020 | $4,391 | $592,300 | $393,790 | $198,510 |
| 2019 | $4,113 | $558,710 | $371,400 | $187,310 |
| 2018 | $3,989 | $542,690 | $0 | $0 |
| 2017 | $3,846 | $524,930 | $0 | $0 |
| 2016 | $4,167 | $490,190 | $0 | $0 |
| 2015 | $3,629 | $426,920 | $0 | $0 |
| 2014 | $2,870 | $378,990 | $0 | $0 |
Mortgage History
| Date | Status | Loan Amount | Loan Type |
|---|---|---|---|
| Open | $701,250 | New Conventional | |
| Previous Owner | $807,500 | Purchase Money Mortgage | |
| Previous Owner | $404,000 | New Conventional | |
| Previous Owner | $410,800 | New Conventional | |
| Previous Owner | $320,000 | Unknown | |
| Previous Owner | $200,000 | Credit Line Revolving | |
| Previous Owner | $151,900 | No Value Available | |
| Previous Owner | $124,450 | New Conventional |
Deed History
| Date | Type | Sale Price | Title Company |
|---|---|---|---|
| Deed | $825,000 | Kvs Title | |
| Special Warranty Deed | $850,000 | Kvs Title Llc | |
| Deed | $159,900 | -- | |
| Deed | $131,000 | -- |
Similar Homes in Washington, DC
Source: Bright MLS
MLS Number: DCDC2157166
APN: 1060-0039
- 1407 S Carolina Ave SE
- 256 15th St SE Unit 8
- 256 15th St SE Unit 1
- 1504 Massachusetts Ave SE
- 1372 S Carolina Ave SE
- 1511 Independence Ave SE
- 257 15th St SE Unit D
- 1517 Independence Ave SE
- 255 14th St SE Unit A
- 1520 Independence Ave SE Unit 202
- 0 15th St SE Unit DCDC2196396
- 329 16th St SE
- 1340 A St SE
- 349 Kentucky Ave SE
- 21 16th St SE
- 214 13th St SE
- 123 17th St SE Unit 2
- 117 17th St SE Unit 2
- 1301 S Carolina Ave SE Unit 7
- 1353 E Capitol St SE

