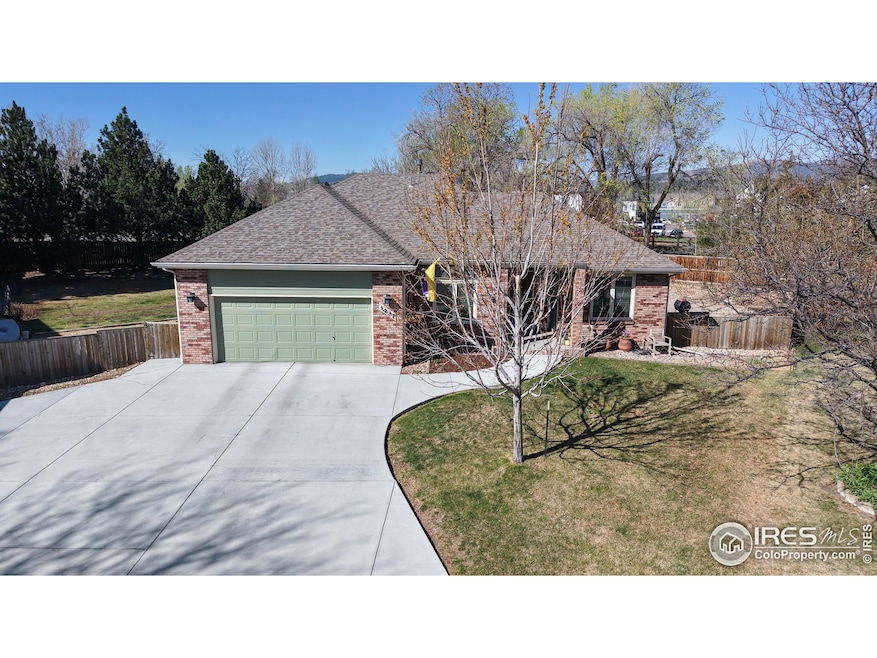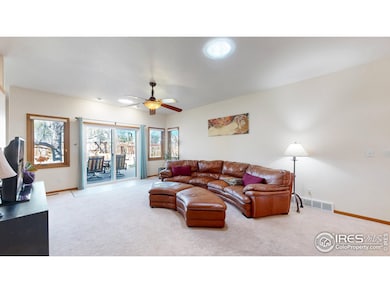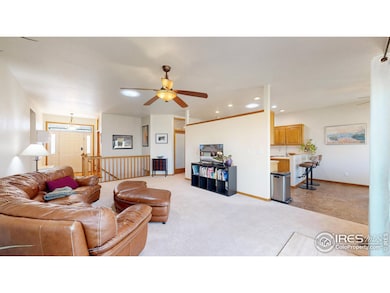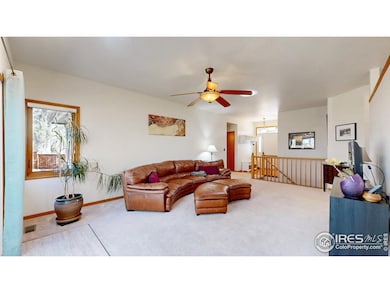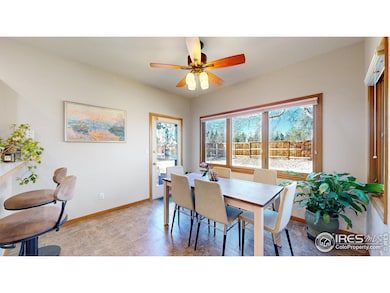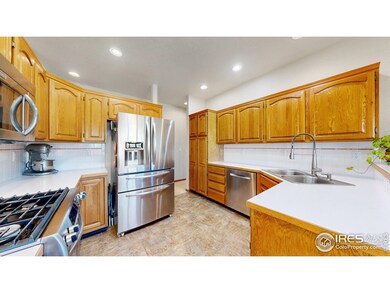
1437 Sanford Dr Fort Collins, CO 80526
Wagon Wheel NeighborhoodEstimated payment $3,909/month
Highlights
- Hot Property
- Deck
- Wood Frame Window
- Johnson Elementary School Rated 9+
- Home Office
- Cul-De-Sac
About This Home
Welcome to this charming 5-bedroom, 3-bathroom home! This home features a spacious living room that flows seamlessly into a separate dining area-perfect for entertaining guests. The eat-in kitchen comes fully equipped with modern stainless steel appliances, making it perfect for both cooking and casual dining. Beautiful wood windows bring warmth and character throughout the home. On the main level, you'll find the primary suite, which includes a generous walk-in closet and an en-suite bathroom with a soaking tub and walk-in shower. Additionally, the main floor features an office, two more bedrooms, a full bathroom, and a laundry room, providing ample space for work and rest. The partially finished basement offers two extra rooms and a 3/4 bathroom, with plenty of unfinished space that provides endless potential-whether you're looking for additional living space, storage, or the perfect spot to bring your future plans to life. Outside, enjoy a large backyard with a deck that's perfect for entertaining, relaxing, or even starting a garden. The 2-car attached garage provides both parking and additional storage space. Step outside to a generously sized backyard with a deck, great for summer BBQs, relaxing outdoors, or cultivating your own garden. With a 2-car attached garage, you'll have ample parking and storage options. Situated in a prime location just under 2 miles from shopping, dining, markets, and the MAX bus line. Plus, several parks and trails - including Rossborough Park, Spring Canyon Park, Spring Creek Trail, and Rolland Moore Park - are all conveniently close by! Don't miss out on this amazing opportunity!
Home Details
Home Type
- Single Family
Est. Annual Taxes
- $3,622
Year Built
- Built in 1993
Lot Details
- 0.27 Acre Lot
- Cul-De-Sac
- Wood Fence
HOA Fees
- $35 Monthly HOA Fees
Parking
- 2 Car Attached Garage
Home Design
- Brick Veneer
- Wood Frame Construction
- Composition Roof
Interior Spaces
- 3,252 Sq Ft Home
- 1-Story Property
- Ceiling Fan
- Wood Frame Window
- Dining Room
- Home Office
- Basement Fills Entire Space Under The House
Kitchen
- Eat-In Kitchen
- Gas Oven or Range
- Microwave
- Dishwasher
Flooring
- Carpet
- Tile
Bedrooms and Bathrooms
- 5 Bedrooms
- Walk-In Closet
- Primary Bathroom is a Full Bathroom
Laundry
- Laundry on main level
- Washer and Dryer Hookup
Outdoor Features
- Deck
- Patio
Schools
- Johnson Elementary School
- Webber Middle School
- Rocky Mountain High School
Utilities
- Forced Air Heating and Cooling System
Community Details
- Association fees include common amenities, management
- Kingston Woods Pud Subdivision
Listing and Financial Details
- Assessor Parcel Number R1356666
Map
Home Values in the Area
Average Home Value in this Area
Tax History
| Year | Tax Paid | Tax Assessment Tax Assessment Total Assessment is a certain percentage of the fair market value that is determined by local assessors to be the total taxable value of land and additions on the property. | Land | Improvement |
|---|---|---|---|---|
| 2025 | $3,446 | $41,433 | $3,350 | $38,083 |
| 2024 | $3,446 | $41,433 | $3,350 | $38,083 |
| 2022 | $2,939 | $31,122 | $3,475 | $27,647 |
| 2021 | $2,970 | $32,018 | $3,575 | $28,443 |
| 2020 | $2,974 | $31,782 | $3,575 | $28,207 |
| 2019 | $2,987 | $31,782 | $3,575 | $28,207 |
| 2018 | $2,662 | $29,210 | $3,600 | $25,610 |
| 2017 | $2,653 | $29,210 | $3,600 | $25,610 |
| 2016 | $2,099 | $22,988 | $3,980 | $19,008 |
| 2015 | $2,083 | $22,990 | $3,980 | $19,010 |
| 2014 | $1,892 | $20,740 | $3,980 | $16,760 |
Property History
| Date | Event | Price | Change | Sq Ft Price |
|---|---|---|---|---|
| 04/24/2025 04/24/25 | For Sale | $640,000 | +42.2% | $197 / Sq Ft |
| 01/28/2019 01/28/19 | Off Market | $450,000 | -- | -- |
| 09/14/2017 09/14/17 | Sold | $450,000 | -3.2% | $237 / Sq Ft |
| 08/15/2017 08/15/17 | Pending | -- | -- | -- |
| 07/14/2017 07/14/17 | For Sale | $465,000 | -- | $245 / Sq Ft |
Deed History
| Date | Type | Sale Price | Title Company |
|---|---|---|---|
| Warranty Deed | $70,800 | Land Title Guarantee Co | |
| Warranty Deed | $450,000 | Fidelity National Title | |
| Warranty Deed | $166,500 | -- | |
| Warranty Deed | $147,800 | -- | |
| Warranty Deed | $26,000 | -- | |
| Warranty Deed | -- | -- |
Mortgage History
| Date | Status | Loan Amount | Loan Type |
|---|---|---|---|
| Open | $371,366 | Unknown | |
| Previous Owner | $315,000 | New Conventional | |
| Previous Owner | $171,500 | Unknown | |
| Previous Owner | $144,792 | Unknown | |
| Previous Owner | $54,500 | Credit Line Revolving | |
| Previous Owner | $154,000 | Unknown |
Similar Homes in Fort Collins, CO
Source: IRES MLS
MLS Number: 1031879
APN: 97274-57-023
- 1508 Ambrosia Ct
- 1512 Birmingham Dr
- 3461 Laredo Ln
- 3461 Laredo Ln Unit M3
- 3318 Hickok Dr Unit C/3
- 1414 Westfield Dr
- 1136 Wabash St Unit 3
- 900 Arbor Ave Unit 4
- 3194 Worthington Ave
- 1601 W Swallow Rd
- 1601 W Swallow Rd Unit 4A
- 3565 Windmill Dr Unit 5
- 3565 Windmill Dr Unit N3
- 2013 Newcastle Ct
- 1414 Nunn Creek Ct
- 1906 Devonshire Dr
- 2025 Cheshire St
- 3400 Sun Disk Ct
- 3914 Century Dr
- 2921 Bassick St
