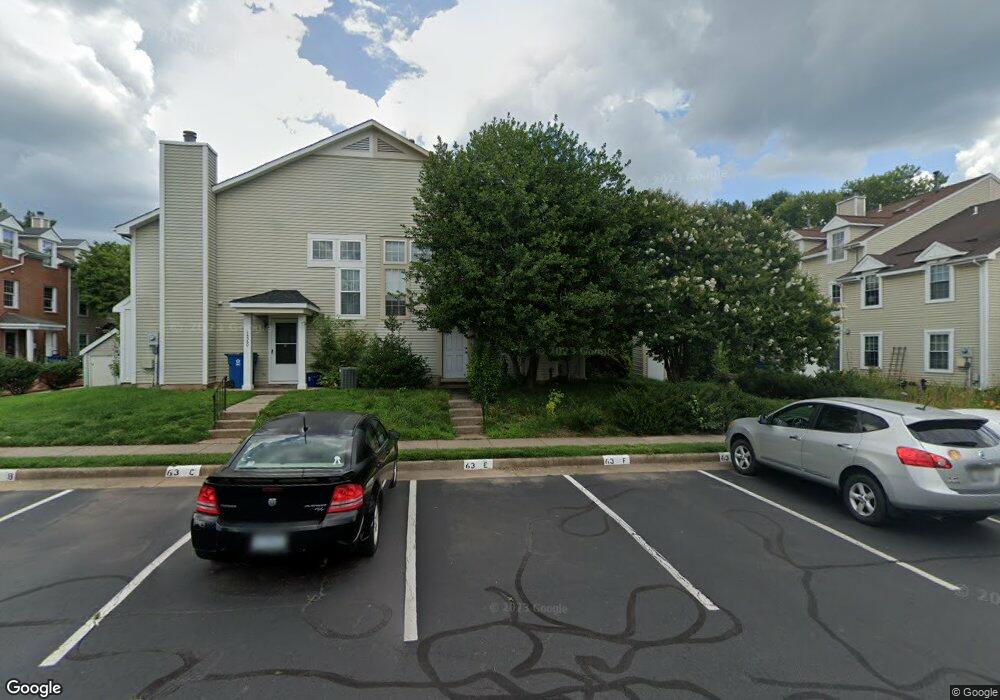
14370 Gringsby Ct Centreville, VA 20120
London Towne NeighborhoodEstimated payment $2,477/month
Highlights
- Open Floorplan
- Colonial Architecture
- 1 Fireplace
- Westfield High School Rated A-
- Wood Flooring
- Corner Lot
About This Home
Nice end-unit townhome in a prime location! This cute home features an updated kitchen with granite countertops, a ceramic tile backsplash, upgraded cabinets, appliances, and flooring. The living and dining areas have hardwood floors, while the updated bathroom includes a granite-topped vanity. Great community amenities, including a pool, tennis courts, and tot lots. The home also offers a full-size washer and dryer, pull-down attic stairs for extra storage and two assigned parking spaces. Updates since purchase in 2013 include: Garbage disposal (2024), HVAC (2021), Refrigerator (2020), dishwasher (2017), water heater (2015), and stove (2013) .
Townhouse Details
Home Type
- Townhome
Est. Annual Taxes
- $3,953
Year Built
- Built in 1986 | Remodeled in 2013
Lot Details
- 1,260 Sq Ft Lot
- Cul-De-Sac
- South Facing Home
- No Through Street
HOA Fees
- $88 Monthly HOA Fees
Home Design
- Colonial Architecture
- Slab Foundation
- Asphalt Roof
- Aluminum Siding
Interior Spaces
- 968 Sq Ft Home
- Property has 2 Levels
- Open Floorplan
- Ceiling height of 9 feet or more
- 1 Fireplace
- Screen For Fireplace
- Double Pane Windows
- Combination Dining and Living Room
- Utility Room
- Home Security System
Kitchen
- Breakfast Area or Nook
- Gas Oven or Range
- Microwave
- Dishwasher
- Upgraded Countertops
- Disposal
Flooring
- Wood
- Carpet
- Laminate
- Ceramic Tile
Bedrooms and Bathrooms
- 2 Bedrooms
- En-Suite Primary Bedroom
- 1 Full Bathroom
Laundry
- Laundry Room
- Laundry on upper level
- Dryer
- Washer
Parking
- Assigned parking located at #63E and 64G
- On-Street Parking
- Parking Lot
- Off-Street Parking
- 2 Assigned Parking Spaces
Outdoor Features
- Shed
Utilities
- Forced Air Heating and Cooling System
- Underground Utilities
- Natural Gas Water Heater
Listing and Financial Details
- Coming Soon on 5/9/25
- Tax Lot 461
- Assessor Parcel Number 0543 10 0461
Community Details
Overview
- Association fees include common area maintenance, management, pool(s), snow removal, trash
- Newgate HOA
- Newgate Subdivision, Cameron Floorplan
- Property Manager
- Planned Unit Development
Recreation
- Tennis Courts
- Community Playground
- Community Pool
- Jogging Path
Pet Policy
- Pets Allowed
Additional Features
- Common Area
- Fire and Smoke Detector
Map
Home Values in the Area
Average Home Value in this Area
Tax History
| Year | Tax Paid | Tax Assessment Tax Assessment Total Assessment is a certain percentage of the fair market value that is determined by local assessors to be the total taxable value of land and additions on the property. | Land | Improvement |
|---|---|---|---|---|
| 2024 | $3,829 | $330,500 | $130,000 | $200,500 |
| 2023 | $3,507 | $310,740 | $120,000 | $190,740 |
| 2022 | $3,180 | $278,110 | $105,000 | $173,110 |
| 2021 | $2,999 | $255,520 | $92,000 | $163,520 |
| 2020 | $2,927 | $247,320 | $87,000 | $160,320 |
| 2019 | $2,734 | $231,010 | $82,000 | $149,010 |
| 2018 | $2,482 | $215,810 | $72,000 | $143,810 |
| 2017 | $2,506 | $215,810 | $72,000 | $143,810 |
| 2016 | $2,415 | $208,430 | $67,000 | $141,430 |
| 2015 | $2,326 | $208,430 | $67,000 | $141,430 |
| 2014 | $2,209 | $198,360 | $62,000 | $136,360 |
Property History
| Date | Event | Price | Change | Sq Ft Price |
|---|---|---|---|---|
| 06/10/2013 06/10/13 | Sold | $220,000 | +2.3% | $227 / Sq Ft |
| 04/19/2013 04/19/13 | Pending | -- | -- | -- |
| 04/10/2013 04/10/13 | For Sale | $215,000 | -- | $222 / Sq Ft |
Deed History
| Date | Type | Sale Price | Title Company |
|---|---|---|---|
| Warranty Deed | $220,000 | -- | |
| Warranty Deed | $156,000 | -- |
Mortgage History
| Date | Status | Loan Amount | Loan Type |
|---|---|---|---|
| Open | $198,000 | New Conventional | |
| Previous Owner | $150,540 | FHA | |
| Previous Owner | $100,000 | Unknown |
Similar Homes in Centreville, VA
Source: Bright MLS
MLS Number: VAFX2232768
APN: 0543-10-0461
- 14370 Gringsby Ct
- 14427 Gringsby Ct
- 6014 Havener House Way
- 14267 Heritage Crossing Ln
- 14474 Four Chimney Dr
- 14520 Battery Ridge Ln
- 6038 MacHen Rd Unit 192
- 14556 Woodgate Manor Place
- 14600 Olde Kent Rd
- 14201 Braddock Rd
- 5909 Rinard Dr
- 14286A Woven Willow Ln
- 14375 Saguaro Place
- 6072B Wicker Ln Unit 160
- 14425 Saguaro Place
- 14664 Battery Ridge Ln
- 14669 Battery Ridge Ln
- 6126 Rocky Way Ct
- 14305 Grape Holly Grove Unit 25
- 14446 Cool Oak Ln
