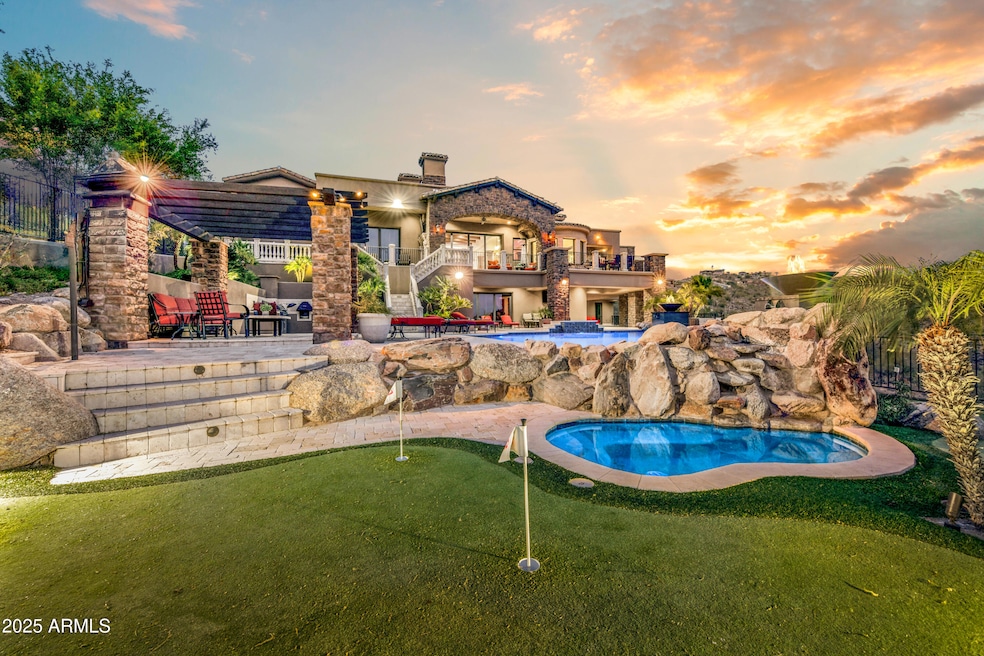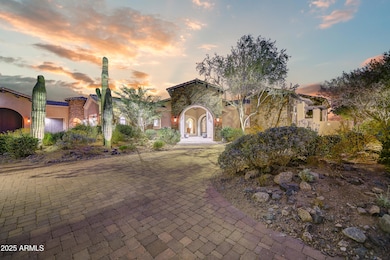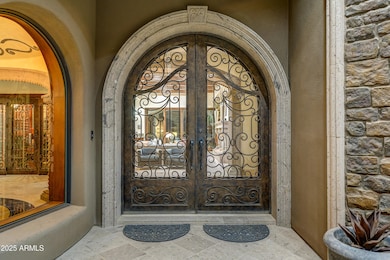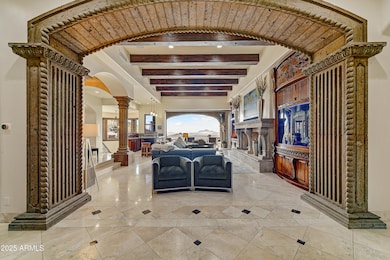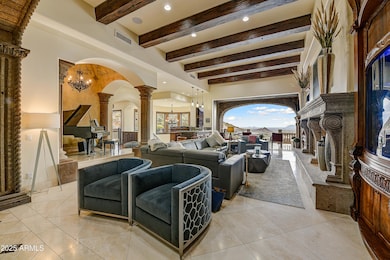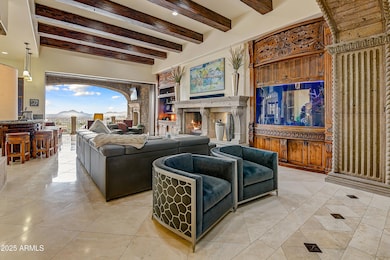
14371 E Kalil Dr Scottsdale, AZ 85259
Estimated payment $31,224/month
Highlights
- Heated Spa
- RV Garage
- 1.58 Acre Lot
- Anasazi Elementary School Rated A
- City Lights View
- Fireplace in Primary Bedroom
About This Home
Come see one of the most magnificent estates along the Via Linda corridor. The iconic views are breathtaking..Camelback, Saddleback and the Mcdowells, city light views all from privacy of your home! You will appreciate the classic elements combined with old world charm that will appease even the most discerning buyer. Open floor plan with floor to ceiling windows perfect for entertaining..touches of Cantera stone throughout, custom carved wooden bar, built in Aquarium, Chef kitchen with barrel vaulted ceilings..double island, .750 bottle climate controlled cellar, multiple patios with outdoor kitchen and grilling area. Remodeled solar heated dive pool, fire pit, Pergola, putting green. 5 bdrm-5 ensuite baths. Full Bsmt with game room, media , sauna and exercise room. Must see to believe!
Open House Schedule
-
Sunday, April 27, 20252:00 to 4:00 pm4/27/2025 2:00:00 PM +00:004/27/2025 4:00:00 PM +00:00Add to Calendar
Home Details
Home Type
- Single Family
Est. Annual Taxes
- $11,475
Year Built
- Built in 2009
Lot Details
- 1.58 Acre Lot
- Private Streets
- Desert faces the front and back of the property
- Wrought Iron Fence
- Block Wall Fence
- Artificial Turf
- Misting System
- Front and Back Yard Sprinklers
- Sprinklers on Timer
- Private Yard
HOA Fees
- $128 Monthly HOA Fees
Parking
- 5 Car Garage
- Garage ceiling height seven feet or more
- Tandem Parking
- RV Garage
Property Views
- City Lights
- Mountain
Home Design
- Santa Barbara Architecture
- Roof Updated in 2021
- Wood Frame Construction
- Tile Roof
- Foam Roof
- Block Exterior
- Stone Exterior Construction
- Stucco
Interior Spaces
- 9,316 Sq Ft Home
- 2-Story Property
- Elevator
- Wet Bar
- Central Vacuum
- Vaulted Ceiling
- Ceiling Fan
- Two Way Fireplace
- Gas Fireplace
- Roller Shields
- Family Room with Fireplace
- 3 Fireplaces
- Living Room with Fireplace
- Finished Basement
- Basement Fills Entire Space Under The House
Kitchen
- Eat-In Kitchen
- Breakfast Bar
- Gas Cooktop
- Built-In Microwave
- Kitchen Island
- Granite Countertops
Flooring
- Floors Updated in 2021
- Carpet
- Stone
- Tile
Bedrooms and Bathrooms
- 5 Bedrooms
- Fireplace in Primary Bedroom
- Primary Bathroom is a Full Bathroom
- 6.5 Bathrooms
- Dual Vanity Sinks in Primary Bathroom
- Bidet
- Hydromassage or Jetted Bathtub
- Bathtub With Separate Shower Stall
Home Security
- Security System Owned
- Smart Home
Pool
- Pool Updated in 2024
- Heated Spa
- Private Pool
- Solar Pool Equipment
- Diving Board
Outdoor Features
- Balcony
- Outdoor Fireplace
- Fire Pit
- Outdoor Storage
- Built-In Barbecue
Schools
- Anasazi Elementary School
- Mountainside Middle School
- Desert Mountain High School
Utilities
- Cooling Available
- Heating System Uses Natural Gas
- High Speed Internet
- Cable TV Available
Listing and Financial Details
- Tax Lot 17
- Assessor Parcel Number 217-67-184
Community Details
Overview
- Association fees include ground maintenance, street maintenance
- City Property Manage Association, Phone Number (602) 437-4777
- Built by Arizona Classic Homes
- Hidden Hills Subdivision
Recreation
- Bike Trail
Map
Home Values in the Area
Average Home Value in this Area
Tax History
| Year | Tax Paid | Tax Assessment Tax Assessment Total Assessment is a certain percentage of the fair market value that is determined by local assessors to be the total taxable value of land and additions on the property. | Land | Improvement |
|---|---|---|---|---|
| 2025 | $11,385 | $177,140 | -- | -- |
| 2024 | $11,247 | $168,705 | -- | -- |
| 2023 | $11,247 | $207,850 | $41,570 | $166,280 |
| 2022 | $12,470 | $153,020 | $30,600 | $122,420 |
| 2021 | $13,602 | $153,780 | $30,750 | $123,030 |
| 2020 | $17,454 | $188,980 | $37,790 | $151,190 |
| 2019 | $17,522 | $196,700 | $39,340 | $157,360 |
| 2018 | $17,076 | $197,420 | $39,480 | $157,940 |
| 2017 | $16,315 | $190,000 | $38,000 | $152,000 |
| 2016 | $16,089 | $165,470 | $33,090 | $132,380 |
| 2015 | $15,399 | $163,870 | $32,770 | $131,100 |
Property History
| Date | Event | Price | Change | Sq Ft Price |
|---|---|---|---|---|
| 03/07/2025 03/07/25 | For Sale | $5,400,000 | +16.1% | $580 / Sq Ft |
| 03/07/2023 03/07/23 | Sold | $4,650,000 | +3.3% | $499 / Sq Ft |
| 01/13/2023 01/13/23 | Pending | -- | -- | -- |
| 10/22/2022 10/22/22 | For Sale | $4,500,000 | -- | $483 / Sq Ft |
Deed History
| Date | Type | Sale Price | Title Company |
|---|---|---|---|
| Warranty Deed | $4,650,000 | Fidelity National Title Agency | |
| Interfamily Deed Transfer | -- | None Available | |
| Interfamily Deed Transfer | -- | Empire West Title Agency | |
| Interfamily Deed Transfer | -- | Empire West Title Agency | |
| Interfamily Deed Transfer | -- | None Available | |
| Interfamily Deed Transfer | -- | Empire West Title Agency | |
| Interfamily Deed Transfer | -- | None Available | |
| Interfamily Deed Transfer | -- | None Available | |
| Cash Sale Deed | $270,000 | Security Title Agency |
Mortgage History
| Date | Status | Loan Amount | Loan Type |
|---|---|---|---|
| Open | $500,000 | Credit Line Revolving | |
| Previous Owner | $510,400 | New Conventional | |
| Previous Owner | $300,000 | Credit Line Revolving | |
| Previous Owner | $565,000 | New Conventional | |
| Previous Owner | $750,000 | New Conventional | |
| Previous Owner | $2,009,200 | Construction |
Similar Homes in the area
Source: Arizona Regional Multiple Listing Service (ARMLS)
MLS Number: 6829092
APN: 217-67-184
- 14360 E Desert Cove Ave
- 14216 E Desert Cove Ave
- 14541 E Sierra Alegre Ct Unit 16
- 14152 E Kalil Dr Unit 26
- 12227 E Cholla Dr Unit 6
- 11108 N Arista Ln Unit 20
- 14037 E Coyote Rd
- 14675 E Paradise Dr
- 11035 N Crestview Dr Unit 84
- 14402 E Wethersfield Rd Unit 1
- 14035 E Sahuaro Dr
- 13978 E Coyote Rd
- 13896 E Kalil Dr
- 12224 N Cloud Crest Trail
- 12224 N Cloud Crest Trail Unit 12
- 10672 N 140th Way
- 10534 N Arista Ln Unit 48
- 0 N 138th Way Unit 6768501
- 13914 E Laurel Ln
- 13789 E Geronimo Rd
