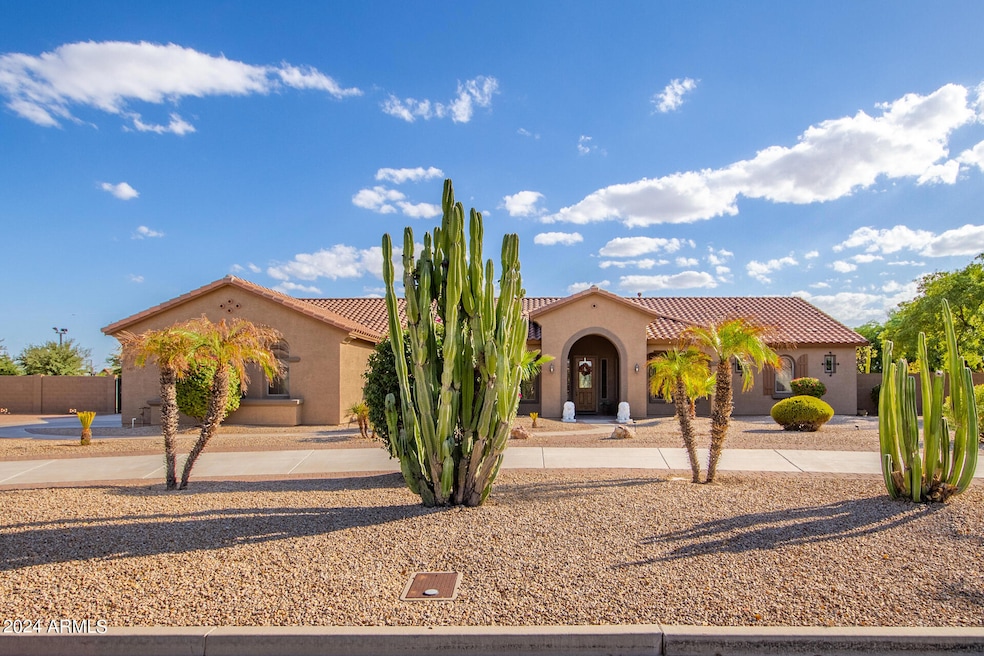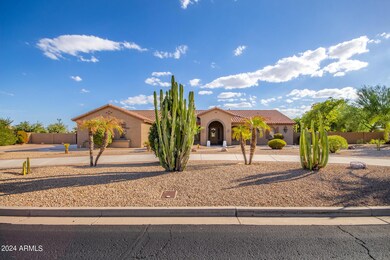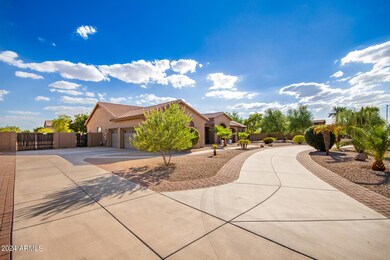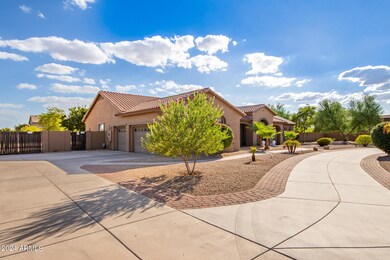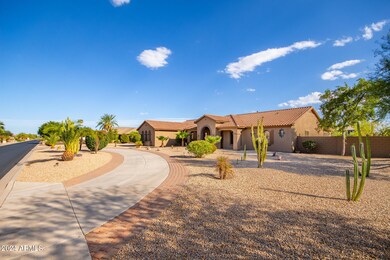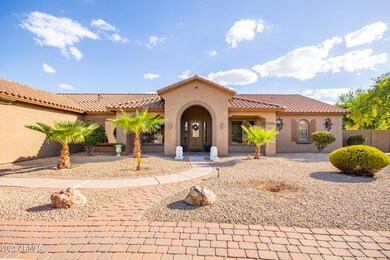
14371 W Desert Cove Rd Surprise, AZ 85379
Highlights
- Private Pool
- RV Gated
- 1 Acre Lot
- Sonoran Heights Middle School Rated A-
- Gated Community
- Granite Countertops
About This Home
As of February 2025Discover your dream home on a breathtaking 1-acre lot w/ salt water pool! This stunning property welcomes you with a circular driveway, a spacious 3-car garage, and an RV gate for added convenience. Inside, the stylish design features sleek tile and wood-look floors, complemented by plantation shutters. The inviting living room flows into a formal dining area perfect for festive gatherings. A spacious great room offers the ideal spot for entertaining. The modern kitchen dazzles with stainless steel appliances, including wall ovens, granite counters and backsplash, abundant cabinetry, and a large island with a breakfast bar. Retreat to the serene main suite, which boasts backyard access, a cozy sitting area, and a luxurious ensuite with dual vanities, a soaking tub, and a walk-in closet... Need extra space? The versatile den is perfect for an office or media room. Outside, the expansive backyard offers a covered patio, paver seating area, and a sparkling pool for endless enjoyment. This gem truly has it all! Don't miss out!
Home Details
Home Type
- Single Family
Est. Annual Taxes
- $3,024
Year Built
- Built in 2004
Lot Details
- 1 Acre Lot
- Desert faces the front of the property
- Block Wall Fence
- Grass Covered Lot
HOA Fees
- $110 Monthly HOA Fees
Parking
- 3 Car Direct Access Garage
- Side or Rear Entrance to Parking
- Garage Door Opener
- Circular Driveway
- RV Gated
Home Design
- Wood Frame Construction
- Tile Roof
- Stucco
Interior Spaces
- 3,359 Sq Ft Home
- 1-Story Property
- Ceiling height of 9 feet or more
- Ceiling Fan
- Double Pane Windows
- Solar Screens
Kitchen
- Breakfast Bar
- Kitchen Island
- Granite Countertops
Flooring
- Tile
- Vinyl
Bedrooms and Bathrooms
- 4 Bedrooms
- Primary Bathroom is a Full Bathroom
- 2.5 Bathrooms
- Dual Vanity Sinks in Primary Bathroom
- Bathtub With Separate Shower Stall
Accessible Home Design
- Doors with lever handles
- No Interior Steps
Outdoor Features
- Private Pool
- Covered patio or porch
Schools
- Sonoran Heights Elementary School
- Rancho Gabriela Middle School
- Dysart High School
Utilities
- Refrigerated Cooling System
- Heating Available
- High Speed Internet
- Cable TV Available
Listing and Financial Details
- Tax Lot 128
- Assessor Parcel Number 501-39-877
Community Details
Overview
- Association fees include ground maintenance
- Mountain Gate Association, Phone Number (480) 551-4300
- Built by WILLIAM LYON HOMES
- Mountain Gate Phase 1 And Phase 2 Subdivision
Recreation
- Community Playground
- Bike Trail
Security
- Gated Community
Map
Home Values in the Area
Average Home Value in this Area
Property History
| Date | Event | Price | Change | Sq Ft Price |
|---|---|---|---|---|
| 02/21/2025 02/21/25 | Sold | $950,000 | -3.6% | $283 / Sq Ft |
| 12/23/2024 12/23/24 | Pending | -- | -- | -- |
| 12/03/2024 12/03/24 | Price Changed | $985,000 | -1.5% | $293 / Sq Ft |
| 09/20/2024 09/20/24 | For Sale | $1,000,000 | -- | $298 / Sq Ft |
Tax History
| Year | Tax Paid | Tax Assessment Tax Assessment Total Assessment is a certain percentage of the fair market value that is determined by local assessors to be the total taxable value of land and additions on the property. | Land | Improvement |
|---|---|---|---|---|
| 2025 | $3,076 | $40,487 | -- | -- |
| 2024 | $3,024 | $38,559 | -- | -- |
| 2023 | $3,024 | $64,650 | $12,930 | $51,720 |
| 2022 | $2,984 | $47,910 | $9,580 | $38,330 |
| 2021 | $3,166 | $45,520 | $9,100 | $36,420 |
| 2020 | $3,126 | $43,130 | $8,620 | $34,510 |
| 2019 | $3,026 | $41,680 | $8,330 | $33,350 |
| 2018 | $2,966 | $38,500 | $7,700 | $30,800 |
| 2017 | $2,732 | $36,150 | $7,230 | $28,920 |
| 2016 | $2,631 | $36,260 | $7,250 | $29,010 |
| 2015 | $2,401 | $35,280 | $7,050 | $28,230 |
Mortgage History
| Date | Status | Loan Amount | Loan Type |
|---|---|---|---|
| Previous Owner | $275,025 | New Conventional | |
| Previous Owner | $300,001 | Fannie Mae Freddie Mac | |
| Previous Owner | $200,000 | Credit Line Revolving | |
| Previous Owner | $257,900 | New Conventional |
Deed History
| Date | Type | Sale Price | Title Company |
|---|---|---|---|
| Warranty Deed | $950,000 | Valleywide Title | |
| Quit Claim Deed | -- | None Listed On Document | |
| Special Warranty Deed | -- | Security Title Agency |
Similar Homes in Surprise, AZ
Source: Arizona Regional Multiple Listing Service (ARMLS)
MLS Number: 6760139
APN: 501-39-877
- 14507 W Christy Dr
- 14426 W Becker Ln
- 14367 W Becker Ln
- 14188 W Hope Dr
- 14539 W Becker Ln
- 14139 W Christy Dr
- 10848 N 146th Ave
- 10804 N 146th Ave
- 11737 N 143rd Dr
- 14022 W Hope Dr
- 14544 W Sierra St
- 11866 N 143rd Ave
- 14302 W Laurel Ln
- 11844 N 146th Ave
- 11933 N 140th Ln
- 14588 W Laurel Ln
- 11957 N 140th Ln
- 14191 W Shaw Butte Dr
- 12048 N 146th Ave
- 14760 W Riviera Dr
