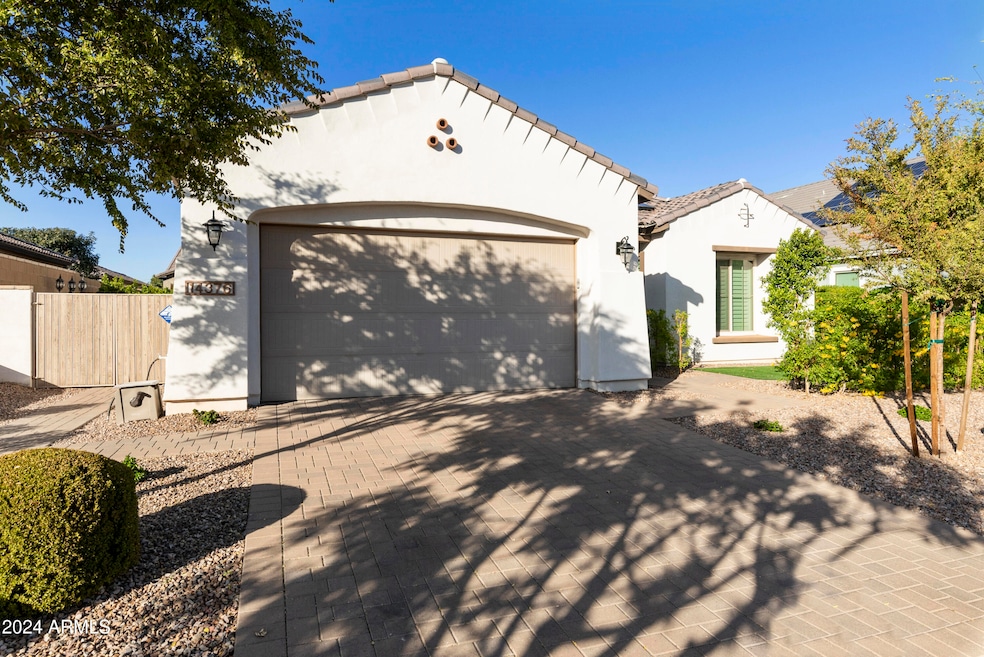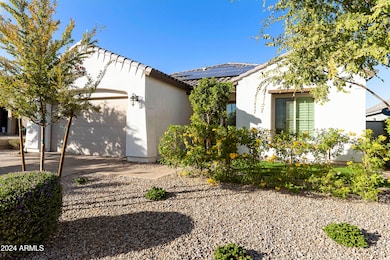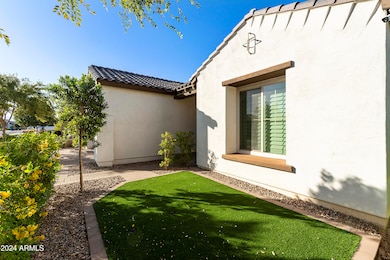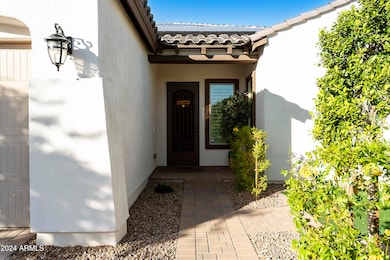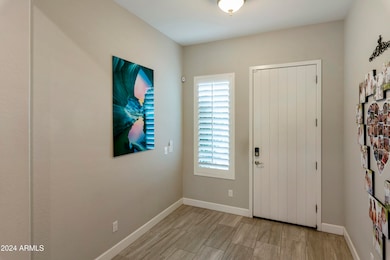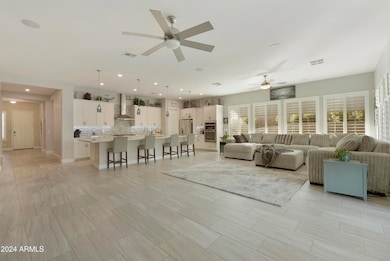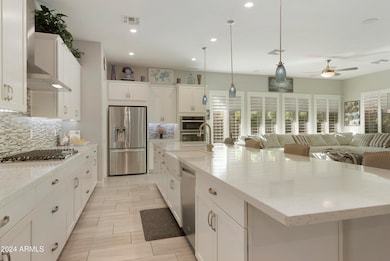
14376 W Corrine Dr Surprise, AZ 85379
Highlights
- RV Gated
- Solar Power System
- Heated Community Pool
- Sonoran Heights Middle School Rated A-
- Clubhouse
- Covered patio or porch
About This Home
As of January 2025Welcome to this beautifully upgraded 4BR, 3BA home that combines comfort and easy lifestyle. Step inside to discover a bright and open floorplan that offers a seamless flow between the living, dining, and kitchen areas, perfect for both everyday living and entertaining. The heart of the home is the large, updated kitchen featuring a generous island that serves as both a cooking space and a gathering hub. With plenty of cabinetry, modern finishes, and high-end appliances, this kitchen is a chef's dream. The spacious master suite is a true retreat, featuring a custom-designed walk-in closet and a separate dressing room that provides both ample storage and a touch of luxury. The ensuite bath offers a relaxing spa like space. Step outside into the beautifully landscaped backyard, an ideal setting for outdoor gatherings or simply unwinding in a private oasis. Whether you're enjoying the lush landscaping or entertaining guests, the backyard offers a perfect backdrop for every occasion. Other highlights include three additional well-sized bedrooms (one used as an office). Extensive upgraded security system and solar system owned. No expense was spared in making this home exceptional and a MUST SEE! Don't miss the opportunity to own this incredible home.
Home Details
Home Type
- Single Family
Est. Annual Taxes
- $2,616
Year Built
- Built in 2016
Lot Details
- 8,450 Sq Ft Lot
- Desert faces the front and back of the property
- Block Wall Fence
- Artificial Turf
- Sprinklers on Timer
HOA Fees
- $138 Monthly HOA Fees
Parking
- 2 Car Direct Access Garage
- RV Gated
Home Design
- Wood Frame Construction
- Tile Roof
- Stucco
Interior Spaces
- 2,618 Sq Ft Home
- 1-Story Property
- Ceiling height of 9 feet or more
- Ceiling Fan
- Double Pane Windows
- Security System Owned
Kitchen
- Eat-In Kitchen
- Built-In Microwave
- Kitchen Island
Flooring
- Carpet
- Tile
Bedrooms and Bathrooms
- 4 Bedrooms
- 3 Bathrooms
- Dual Vanity Sinks in Primary Bathroom
Outdoor Features
- Covered patio or porch
- Gazebo
Schools
- Marley Park Elementary
- Dysart High School
Utilities
- Refrigerated Cooling System
- Heating System Uses Natural Gas
- High Speed Internet
- Cable TV Available
Additional Features
- No Interior Steps
- Solar Power System
Listing and Financial Details
- Tax Lot 18040
- Assessor Parcel Number 501-99-158
Community Details
Overview
- Association fees include ground maintenance
- First Service Association, Phone Number (480) 551-4904
- Built by Ashton Woods
- Marley Park Parcels 17 And 18 Subdivision
Amenities
- Clubhouse
- Recreation Room
Recreation
- Community Playground
- Heated Community Pool
- Bike Trail
Map
Home Values in the Area
Average Home Value in this Area
Property History
| Date | Event | Price | Change | Sq Ft Price |
|---|---|---|---|---|
| 01/17/2025 01/17/25 | Sold | $611,000 | -1.4% | $233 / Sq Ft |
| 12/07/2024 12/07/24 | Price Changed | $619,711 | -1.6% | $237 / Sq Ft |
| 11/27/2024 11/27/24 | Price Changed | $629,711 | -1.6% | $241 / Sq Ft |
| 11/15/2024 11/15/24 | For Sale | $639,711 | +9.4% | $244 / Sq Ft |
| 10/03/2023 10/03/23 | Sold | $585,000 | 0.0% | $223 / Sq Ft |
| 07/20/2023 07/20/23 | Pending | -- | -- | -- |
| 07/14/2023 07/14/23 | For Sale | $585,000 | -- | $223 / Sq Ft |
Tax History
| Year | Tax Paid | Tax Assessment Tax Assessment Total Assessment is a certain percentage of the fair market value that is determined by local assessors to be the total taxable value of land and additions on the property. | Land | Improvement |
|---|---|---|---|---|
| 2025 | $2,670 | $25,947 | -- | -- |
| 2024 | $2,616 | $24,711 | -- | -- |
| 2023 | $2,616 | $43,370 | $8,670 | $34,700 |
| 2022 | $2,731 | $32,560 | $6,510 | $26,050 |
| 2021 | $2,811 | $30,850 | $6,170 | $24,680 |
| 2020 | $2,747 | $29,960 | $5,990 | $23,970 |
| 2019 | $2,869 | $27,770 | $5,550 | $22,220 |
| 2018 | $2,671 | $25,260 | $5,050 | $20,210 |
| 2017 | $87 | $750 | $750 | $0 |
| 2016 | $76 | $720 | $720 | $0 |
Mortgage History
| Date | Status | Loan Amount | Loan Type |
|---|---|---|---|
| Open | $427,700 | New Conventional | |
| Previous Owner | $585,000 | VA | |
| Previous Owner | $260,000 | New Conventional | |
| Previous Owner | $247,000 | New Conventional | |
| Previous Owner | $210,000 | New Conventional | |
| Previous Owner | $135,000 | New Conventional |
Deed History
| Date | Type | Sale Price | Title Company |
|---|---|---|---|
| Warranty Deed | $611,000 | Great American Title Agency | |
| Warranty Deed | $585,000 | Title Alliance Professionals | |
| Special Warranty Deed | $374,072 | First American Title Ins Co | |
| Cash Sale Deed | $280,471 | None Available |
Similar Homes in the area
Source: Arizona Regional Multiple Listing Service (ARMLS)
MLS Number: 6784276
APN: 501-99-158
- 14360 W Windrose Dr
- 14372 W Aster Dr
- 12808 N 144th Dr
- 14413 W Dahlia Dr
- 14208 W Larkspur Dr
- 12380 N 144th Dr
- 12655 N 141st Ln
- 12349 N 145th Ave
- 12300 N 142nd Ln
- 13184 N 144th Ln
- 14369 W Wethersfield Rd
- 14095 W Larkspur Dr
- 14640 W Dahlia Dr
- 14080 W Aster Dr
- 14296 W Surrey Dr
- 14166 W Valentine St
- 12299 N 141st Ln
- 13219 N 145th Ln
- 13247 N 145th Ln
- 13259 N 145th Ln
