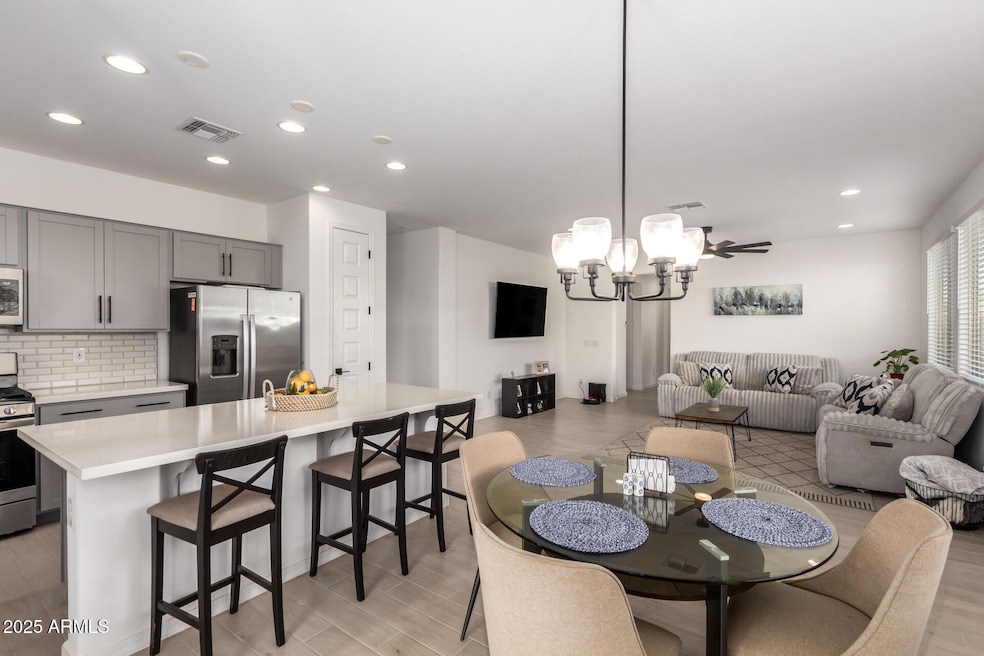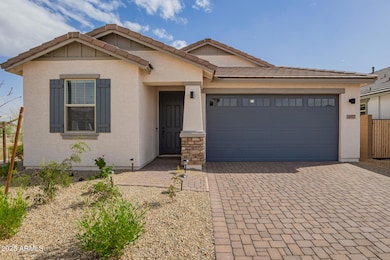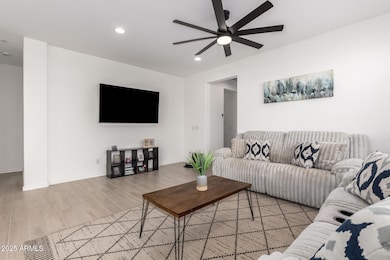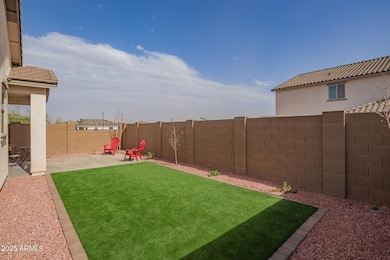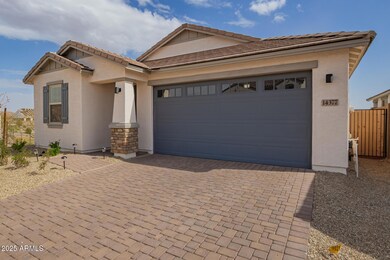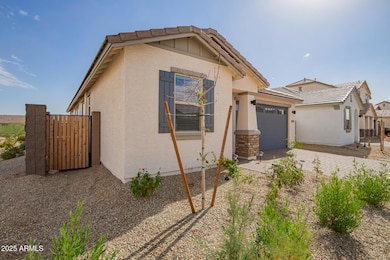
14377 W Alameda Rd Surprise, AZ 85387
Estimated payment $2,549/month
Highlights
- Corner Lot
- Double Pane Windows
- Cooling Available
- Willow Canyon High School Rated A-
- Dual Vanity Sinks in Primary Bathroom
- Breakfast Bar
About This Home
This gem, located near a well-maintained common area, features an open floor plan with gorgeous tile flooring. The pristine kitchen has high-end gray cabinetry, a sleek subway tile backsplash, gleaming quartz countertops, stainless steel appliances, & a generous island with a breakfast bar. Your outdoor oasis offers a covered patio to relax, while the maintenance-free synthetic grass & landscaping w/ drip system creates the perfect setting for unwinding in peace. The sellers thoughtfully selected top-tier upgrades, planning to enjoy this home for many years to come—making this an incredible opportunity for you to enjoy premium finishes without the hassle of going through the new-build process. The basketball & volleyball courts, playground, & dog park are just a few of the perks offered!
Home Details
Home Type
- Single Family
Est. Annual Taxes
- $105
Year Built
- Built in 2024
Lot Details
- 4,275 Sq Ft Lot
- Block Wall Fence
- Artificial Turf
- Corner Lot
- Front and Back Yard Sprinklers
- Sprinklers on Timer
HOA Fees
- $85 Monthly HOA Fees
Parking
- 2 Car Garage
Home Design
- Wood Frame Construction
- Tile Roof
- Low Volatile Organic Compounds (VOC) Products or Finishes
- Stone Exterior Construction
- Stucco
Interior Spaces
- 1,706 Sq Ft Home
- 1-Story Property
- Ceiling height of 9 feet or more
- Ceiling Fan
- Double Pane Windows
Kitchen
- Breakfast Bar
- Built-In Microwave
- Kitchen Island
Flooring
- Carpet
- Tile
Bedrooms and Bathrooms
- 3 Bedrooms
- 2 Bathrooms
- Dual Vanity Sinks in Primary Bathroom
Accessible Home Design
- Doors with lever handles
- No Interior Steps
Eco-Friendly Details
- No or Low VOC Paint or Finish
Schools
- Asante Preparatory Academy Elementary And Middle School
- Willow Canyon High School
Utilities
- Cooling Available
- Heating System Uses Natural Gas
- High Speed Internet
- Cable TV Available
Listing and Financial Details
- Tax Lot 1808
- Assessor Parcel Number 503-69-851
Community Details
Overview
- Association fees include ground maintenance
- Rancho Mercado Assoc Association, Phone Number (602) 437-4777
- Rancho Mercado Parcel A3 Subdivision
Recreation
- Community Playground
- Bike Trail
Map
Home Values in the Area
Average Home Value in this Area
Tax History
| Year | Tax Paid | Tax Assessment Tax Assessment Total Assessment is a certain percentage of the fair market value that is determined by local assessors to be the total taxable value of land and additions on the property. | Land | Improvement |
|---|---|---|---|---|
| 2025 | $105 | $1,070 | $1,070 | -- |
| 2024 | $112 | $1,019 | $1,019 | -- |
| 2023 | $112 | $1,935 | $1,935 | $0 |
| 2022 | $104 | $1,680 | $1,680 | $0 |
Property History
| Date | Event | Price | Change | Sq Ft Price |
|---|---|---|---|---|
| 04/11/2025 04/11/25 | Price Changed | $439,900 | -1.1% | $258 / Sq Ft |
| 04/03/2025 04/03/25 | Price Changed | $444,800 | 0.0% | $261 / Sq Ft |
| 03/19/2025 03/19/25 | Price Changed | $444,900 | -1.1% | $261 / Sq Ft |
| 03/06/2025 03/06/25 | For Sale | $449,900 | -- | $264 / Sq Ft |
Deed History
| Date | Type | Sale Price | Title Company |
|---|---|---|---|
| Special Warranty Deed | $418,520 | Inspired Title Services | |
| Special Warranty Deed | -- | Inspired Title Services Llc | |
| Special Warranty Deed | $12,920,010 | First American Title |
Mortgage History
| Date | Status | Loan Amount | Loan Type |
|---|---|---|---|
| Open | $404,551 | FHA |
Similar Homes in Surprise, AZ
Source: Arizona Regional Multiple Listing Service (ARMLS)
MLS Number: 6829444
APN: 503-69-851
- 14334 W Calle Lejos
- 14422 W Calle Lejos
- 24250 N 143rd Ln
- 14318 W Alameda Rd
- 14315 W Calle Lejos
- 24540 N 144th Ave
- 14467 W Sand Hills Rd
- 14271 W Alameda Rd
- 14493 W Sand Hills Rd
- 24626 N 143rd Dr
- 24042 N 145th Ave
- 24441 N 142nd Dr
- 14252 W Avenida Del Sol
- 14596 W Sand Hills Rd
- 14594 W Sand Hills Rd
- 14592 W Sand Hills Rd
- 14604 W Sand Hills Rd
- 14606 W Sand Hills Rd
- 14612 W Sand Hills Rd
- 14610 W Sand Hills Rd
