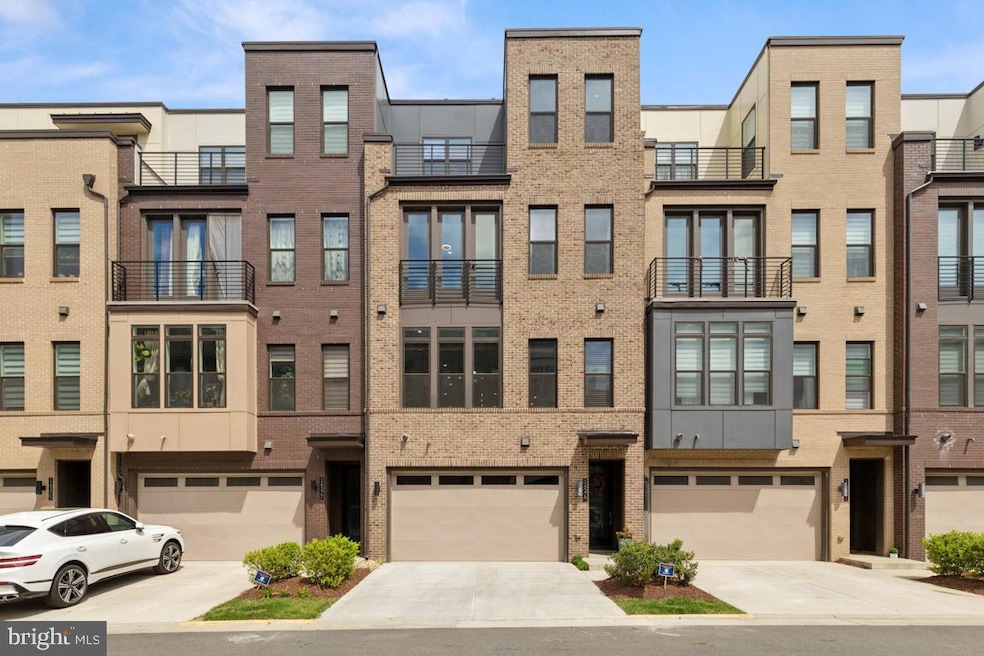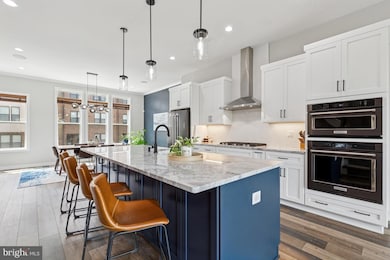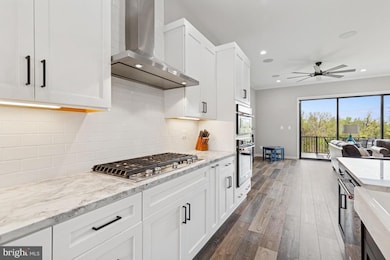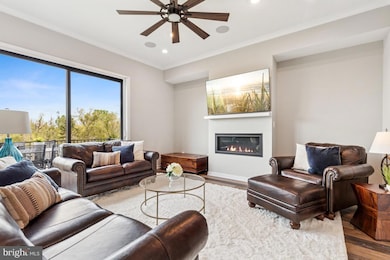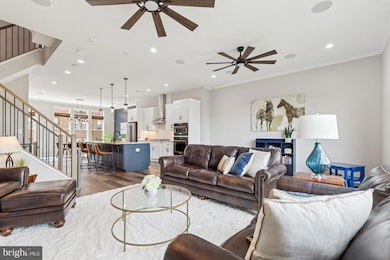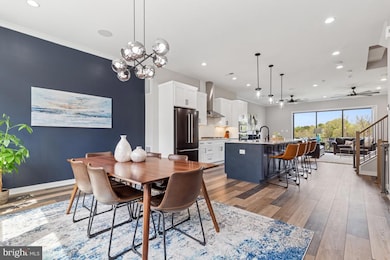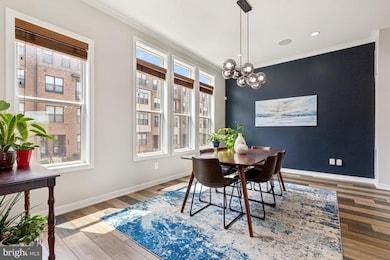
14379 Beckett Glen Cir Chantilly, VA 20151
Estimated payment $6,314/month
Highlights
- View of Trees or Woods
- Contemporary Architecture
- 2 Car Attached Garage
- Franklin Middle Rated A
- Jogging Path
- Community Playground
About This Home
Luxury 4-Level Townhome with 2-Car Garage in Sought-After Commonwealth Place.Welcome to this stunning Stonecroft model by Toll Brothers, offering over 3,000 finished sq ft across four beautifully designed levels, plus a 2-car garage and two outdoor living spaces. Nestled on a premium lot backing to wooded trails, this home blends luxury, comfort, and functionality.Thoughtfully Upgraded:More than $70,000 in upgrades, including over $50K in builder options and $20K+ in custom touches—matte black fixtures, built-ins, and designer hardware throughout.Lower Level Perfection:The true walk-out lower level features soaring ceilings, a large rec room with recessed lighting, a full bath, Murphy bed, built-in speakers, and access to the garage with EV charging outlet and storage. Perfect for a gym, rec room, or a potential 5th bedroom.Main Level Showstopper:An open-concept layout with designer finishes, a spacious dining area, and a chef’s kitchen boasting a huge center island, granite countertops, vented hood, and a gourmet flow into the living room with gas fireplace and built-in 7-channel surround sound. Oversized sliding glass doors let in amazing natural light, with a custom retractable screen and deck featuring built-in speakers, gas hookup, and hose bib. Bedroom Level Comfort:The primary suite includes a tray ceiling with built-in speakers, plush carpet, walk-in closet, and a spa-inspired bath with upgraded tile, dual shower heads, and body sprays—all with individual controls. Two additional bedrooms, a full bath, and laundry room.Versatile Loft Retreat:The top floor features a bonus family room/office/playroom with 5-channel surround, a flex space/potential 4th bedroom , half bath, built ins, wet bar rough-in, and access to a private rooftop terrace with gas hookup, speakers, and water access.Smart Home Features:Connected switches, Ethernet ports, and wiring for hotspot access points throughout.Prime Location:Located across from Wegmans, Cava, Lazy Dog & more, with easy access to Rt. 28, Rt. 66, Rt. 50, Dulles Toll Road, and Dulles Airport.
Townhouse Details
Home Type
- Townhome
Est. Annual Taxes
- $10,346
Year Built
- Built in 2021
Lot Details
- 1,788 Sq Ft Lot
- Property is in excellent condition
HOA Fees
- $104 Monthly HOA Fees
Parking
- 2 Car Attached Garage
- Garage Door Opener
- Driveway
Property Views
- Woods
- Creek or Stream
Home Design
- Contemporary Architecture
- Brick Exterior Construction
- Slab Foundation
Interior Spaces
- 2,954 Sq Ft Home
- Property has 4 Levels
- Gas Fireplace
Kitchen
- Built-In Oven
- Cooktop
- Built-In Microwave
- Ice Maker
- Dishwasher
- Disposal
Bedrooms and Bathrooms
- 3 Bedrooms
Laundry
- Dryer
- Washer
Finished Basement
- Walk-Out Basement
- Basement Fills Entire Space Under The House
Schools
- Cub Run Elementary School
- Franklin Middle School
- Westfield High School
Utilities
- Humidifier
- 90% Forced Air Zoned Heating and Cooling System
- Natural Gas Water Heater
Listing and Financial Details
- Tax Lot 111
- Assessor Parcel Number 0441 20 0111
Community Details
Overview
- Association fees include common area maintenance, snow removal, trash
- Commonwealth Place HOA
- Built by Toll Brothers
- Commonwealth Place At Westfields Subdivision, Stonecroft Floorplan
- Property Manager
Amenities
- Common Area
Recreation
- Community Playground
- Jogging Path
Pet Policy
- Pets Allowed
Map
Home Values in the Area
Average Home Value in this Area
Tax History
| Year | Tax Paid | Tax Assessment Tax Assessment Total Assessment is a certain percentage of the fair market value that is determined by local assessors to be the total taxable value of land and additions on the property. | Land | Improvement |
|---|---|---|---|---|
| 2024 | $9,850 | $850,260 | $210,000 | $640,260 |
| 2023 | $9,648 | $854,960 | $210,000 | $644,960 |
| 2022 | $9,321 | $815,130 | $200,000 | $615,130 |
| 2021 | $7,734 | $765,380 | $190,000 | $575,380 |
| 2020 | $2,130 | $180,000 | $180,000 | $0 |
Property History
| Date | Event | Price | Change | Sq Ft Price |
|---|---|---|---|---|
| 04/25/2025 04/25/25 | For Sale | $960,000 | +8.5% | $325 / Sq Ft |
| 03/10/2023 03/10/23 | Sold | $885,000 | -1.1% | $291 / Sq Ft |
| 02/02/2023 02/02/23 | For Sale | $895,000 | -- | $294 / Sq Ft |
Deed History
| Date | Type | Sale Price | Title Company |
|---|---|---|---|
| Special Warranty Deed | $845,779 | Westminster Title |
Mortgage History
| Date | Status | Loan Amount | Loan Type |
|---|---|---|---|
| Closed | $761,201 | New Conventional | |
| Previous Owner | $761,201 | New Conventional |
Similar Homes in Chantilly, VA
Source: Bright MLS
MLS Number: VAFX2234764
APN: 0441-20-0111
- 14379 Beckett Glen Cir
- 4619 Quinns Mill Way
- 4622 Quinns Mill Way Unit 1108
- 4605 Quinns Mill Way
- 14435 Glen Manor Dr
- 14433 Glen Manor Dr
- 4767 Sully Point Ln
- 14437 Glen Manor Dr
- 14449 Glen Manor Dr
- 14443 Glen Manor Dr
- 14427 Glen Manor Dr
- 14232 Newbrook Dr
- 4608 Olivine Dr
- 4912 Trail Vista Ln
- 4919 Trail Vista Ln
- 14176 Gypsum Loop
- 4836 Garden View Ln
- 14120 Gypsum Loop
- 4950 Trail Vista Ln
- 4644 Deerwatch Dr
