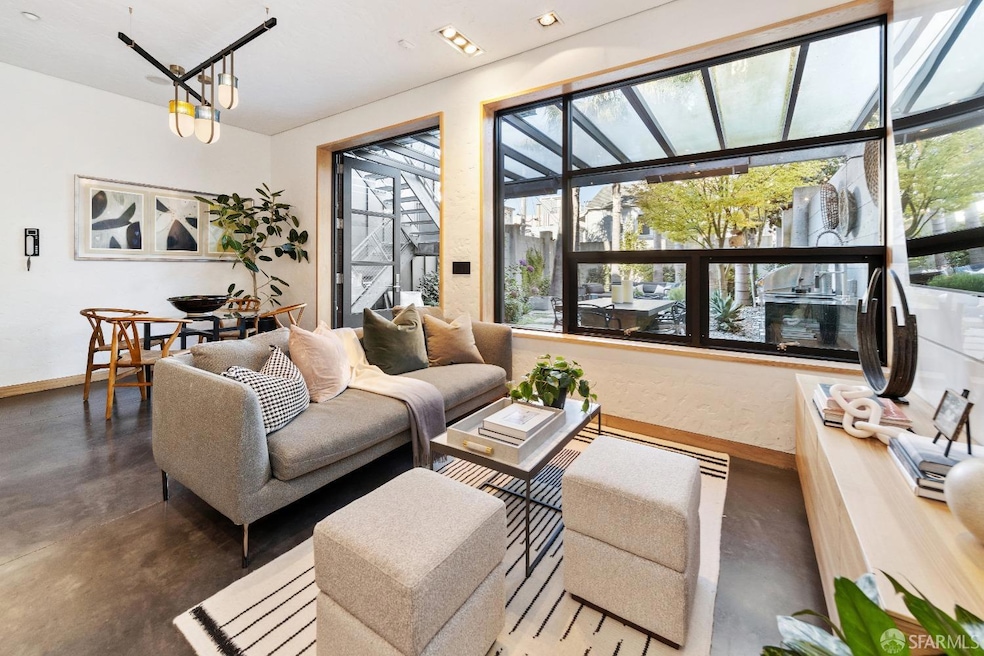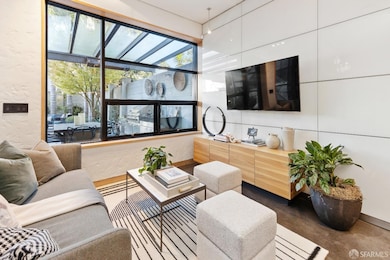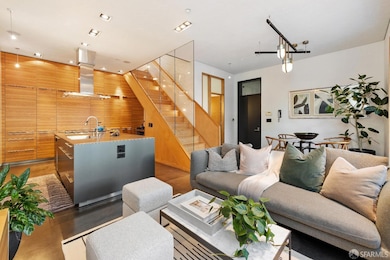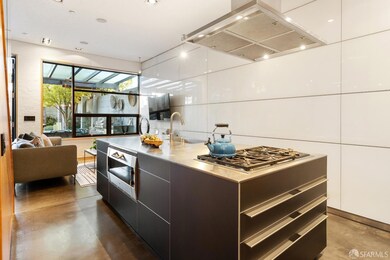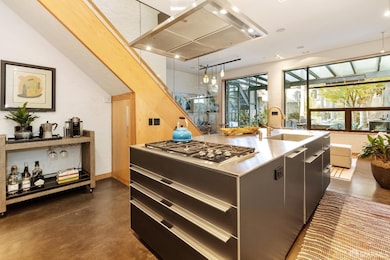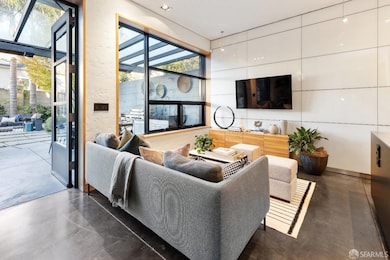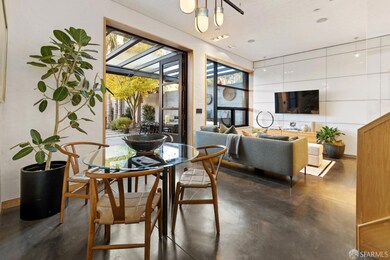
1438 Jackson St San Francisco, CA 94109
Nob Hill NeighborhoodEstimated payment $12,961/month
Highlights
- 0.09 Acre Lot
- 1-minute walk to Jackson And Hyde
- Soaking Tub in Primary Bathroom
- Marina Middle School Rated A-
- Contemporary Architecture
- 2-minute walk to Washington-Hyde Mini Park
About This Home
Contemporary and curated, this 3BD/2.5BA home is a unique urban sanctuary featuring a sheltered patio, outdoor kitchen, and exclusive backyard. Nestled between Nob Hill and Russian Hill, 1438 Jackson offers immediate access to the best of city living. The main level's open floor plan seamlessly connects the living room, dining area, kitchen, and half-bath. The chef's kitchen, with high-end appliances and an oversized island, is perfect for preparing casual or gourmet meals. The living room flows to the sheltered patio, enhanced by a custom glass awning, where an outdoor kitchen and heat lamps allow for year-round alfresco dining. The manicured backyard, complete with lounge seating and a fire pit, provides a tranquil oasis under a canopy of palm trees. A glass-walled staircase leads to the top floor, where all three bedrooms are located. The primary suite, overlooking the backyard, features a spa-inspired bathroom with double sinks, a separate shower, and soaking tub. The second bedroom opens to a private deck, while the third overlooks the garden. Sleek concrete floors, textured walls, and radiant floor heating add comfort and style. A second full bath, laundry, and 1-car parking complete this luxe home.
Open House Schedule
-
Saturday, April 26, 202512:00 to 1:00 pm4/26/2025 12:00:00 PM +00:004/26/2025 1:00:00 PM +00:00Contemporary 2 level condo with large, private backyardAdd to Calendar
Property Details
Home Type
- Condominium
Est. Annual Taxes
- $28,622
Year Built
- Built in 1908 | Remodeled
Parking
- 1 Car Attached Garage
- Enclosed Parking
- Side by Side Parking
Home Design
- Contemporary Architecture
Interior Spaces
- 1,232 Sq Ft Home
- 2-Story Property
- Awning
- Combination Dining and Living Room
- Concrete Flooring
- Garden Views
Kitchen
- Built-In Gas Oven
- Gas Cooktop
- Range Hood
- Dishwasher
- Kitchen Island
- Steel Countertops
Bedrooms and Bathrooms
- Primary Bedroom Upstairs
- Dual Vanity Sinks in Primary Bathroom
- Soaking Tub in Primary Bathroom
- Separate Shower
Laundry
- Laundry closet
- Dryer
- Washer
Outdoor Features
- Patio
- Outdoor Fireplace
- Built-In Barbecue
Additional Features
- Back Yard Fenced
- Radiant Heating System
Community Details
- 4 Units
- 1436 1442 Jackson Street HOA
Listing and Financial Details
- Assessor Parcel Number 0185-053
Map
Home Values in the Area
Average Home Value in this Area
Tax History
| Year | Tax Paid | Tax Assessment Tax Assessment Total Assessment is a certain percentage of the fair market value that is determined by local assessors to be the total taxable value of land and additions on the property. | Land | Improvement |
|---|---|---|---|---|
| 2024 | $28,622 | $2,332,035 | $1,399,221 | $932,814 |
| 2023 | $28,067 | $2,286,310 | $1,371,786 | $914,524 |
| 2022 | $27,502 | $2,241,482 | $1,344,889 | $896,593 |
| 2021 | $27,025 | $2,197,532 | $1,318,519 | $879,013 |
| 2020 | $20,695 | $1,672,079 | $1,003,248 | $668,831 |
| 2019 | $19,983 | $1,639,294 | $983,577 | $655,717 |
| 2018 | $19,308 | $1,607,152 | $964,292 | $642,860 |
| 2017 | $18,781 | $1,575,640 | $945,385 | $630,255 |
| 2016 | $18,485 | $1,544,747 | $926,849 | $617,898 |
| 2015 | $18,256 | $1,521,544 | $912,927 | $608,617 |
| 2014 | $17,774 | $1,491,741 | $895,045 | $596,696 |
Property History
| Date | Event | Price | Change | Sq Ft Price |
|---|---|---|---|---|
| 02/20/2025 02/20/25 | Price Changed | $1,895,000 | -2.8% | $1,538 / Sq Ft |
| 01/23/2025 01/23/25 | For Sale | $1,950,000 | -10.3% | $1,583 / Sq Ft |
| 06/29/2020 06/29/20 | Sold | $2,175,000 | 0.0% | $1,765 / Sq Ft |
| 06/25/2020 06/25/20 | Pending | -- | -- | -- |
| 03/12/2020 03/12/20 | For Sale | $2,175,000 | -- | $1,765 / Sq Ft |
Deed History
| Date | Type | Sale Price | Title Company |
|---|---|---|---|
| Grant Deed | $2,175,000 | Old Republic Title Company | |
| Interfamily Deed Transfer | -- | None Available | |
| Grant Deed | $1,485,000 | First American Title Company | |
| Grant Deed | $1,500,000 | Old Republic Title Company | |
| Grant Deed | $975,000 | Fidelity National Title Co | |
| Grant Deed | $1,220,000 | First American Title Co | |
| Grant Deed | $176,000 | Fidelity National Title Ins | |
| Grant Deed | $108,000 | Fidelity National Title Ins |
Mortgage History
| Date | Status | Loan Amount | Loan Type |
|---|---|---|---|
| Previous Owner | $890,000 | Adjustable Rate Mortgage/ARM | |
| Previous Owner | $1,100,000 | New Conventional | |
| Previous Owner | $1,200,000 | Purchase Money Mortgage | |
| Previous Owner | $915,000 | No Value Available | |
| Previous Owner | $121,000 | Seller Take Back | |
| Previous Owner | $65,000 | No Value Available | |
| Closed | $122,000 | No Value Available |
Similar Homes in San Francisco, CA
Source: San Francisco Association of REALTORS® MLS
MLS Number: 425005694
APN: 0185-053
- 1423-1427 Jackson St
- 3 Mccormick St
- 1432 Hyde St
- 1510 Jackson St Unit 2
- 46 Morrell St
- 60 Morrell St
- 72 Lynch St
- 1616 Larkin St Unit 1620
- 1591 Jackson St Unit 7
- 1668 Washington St
- 1684 Washington St
- 1601 Larkin St Unit 104
- 1565 Clay St
- 1440 Broadway Unit 102
- 1635 Clay St
- 1387 Vallejo St
- 29 Reed St
- 168 Bernard St
- 1650 Jackson St Unit 203
- 1650 Jackson St Unit 101
