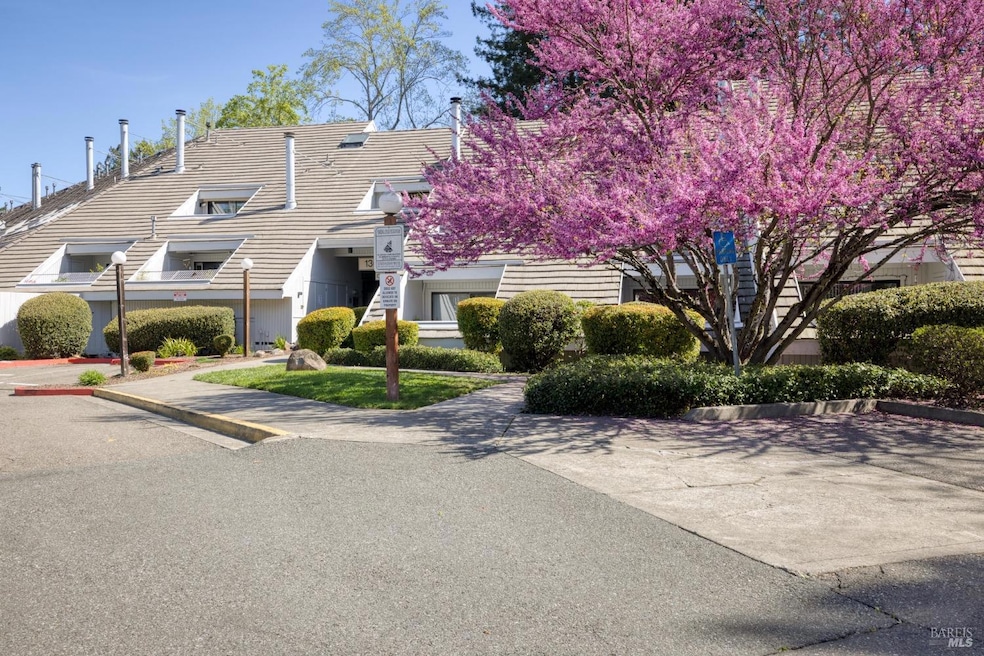
1438 Mission Blvd Santa Rosa, CA 95409
Estimated payment $3,051/month
Highlights
- Main Floor Bedroom
- Ground Level Unit
- Walk-In Pantry
- Maria Carrillo High School Rated A
- Community Pool
- Balcony
About This Home
Charming condo located in desirable Rincon Valley's Cascade complex.3 bedroom 2 bathroom 1264 square feet. New upstairs carpet and new luxury vinyl plank in both bathrooms. Large balcony off of the living room. One bedroom/office downstairs. 2 bedrooms upstairs with their own attached balconies. Large storage area with electricity. Complex has two gated entries, gated parking garage with 2 designated spaces. Beautiful common area with inground pool.Close proximity to parks, shopping, restaurants and public transportation.
Property Details
Home Type
- Condominium
Est. Annual Taxes
- $2,222
Year Built
- Built in 1987
HOA Fees
- $583 Monthly HOA Fees
Parking
- Subterranean Parking
- Auto Driveway Gate
- Shared Driveway
Home Design
- Tile Roof
Interior Spaces
- 1,264 Sq Ft Home
- 2-Story Property
- Family Room
- Living Room with Fireplace
- Dining Room
- Storage
Kitchen
- Walk-In Pantry
- Free-Standing Gas Oven
- Microwave
- Dishwasher
- Disposal
Flooring
- Carpet
- Linoleum
- Laminate
- Tile
Bedrooms and Bathrooms
- 3 Bedrooms
- Main Floor Bedroom
- Primary Bedroom Upstairs
- Bathroom on Main Level
- 2 Full Bathrooms
Laundry
- Laundry on upper level
- Dryer
- Washer
Home Security
- Security Gate
- Front Gate
Utilities
- No Cooling
- Central Heating
- Heating System Uses Gas
- Cable TV Available
Additional Features
- Balcony
- Low Maintenance Yard
- Ground Level Unit
Listing and Financial Details
- Assessor Parcel Number 182-500-020-000
Community Details
Overview
- Association fees include common areas, insurance on structure, maintenance exterior, ground maintenance, pool, roof, sewer, trash, water
- The Cascades Condominium Owners Association, Phone Number (707) 544-9443
Recreation
- Community Pool
Security
- Carbon Monoxide Detectors
- Fire and Smoke Detector
Map
Home Values in the Area
Average Home Value in this Area
Tax History
| Year | Tax Paid | Tax Assessment Tax Assessment Total Assessment is a certain percentage of the fair market value that is determined by local assessors to be the total taxable value of land and additions on the property. | Land | Improvement |
|---|---|---|---|---|
| 2023 | $2,222 | $179,875 | $66,395 | $113,480 |
| 2022 | $2,052 | $176,349 | $65,094 | $111,255 |
| 2021 | $2,010 | $172,892 | $63,818 | $109,074 |
| 2020 | $2,002 | $171,120 | $63,164 | $107,956 |
| 2019 | $1,980 | $167,766 | $61,926 | $105,840 |
| 2018 | $1,965 | $164,477 | $60,712 | $103,765 |
| 2017 | $1,927 | $161,253 | $59,522 | $101,731 |
| 2016 | $1,895 | $158,092 | $58,355 | $99,737 |
| 2015 | $1,838 | $155,718 | $57,479 | $98,239 |
| 2014 | $1,771 | $152,669 | $56,354 | $96,315 |
Property History
| Date | Event | Price | Change | Sq Ft Price |
|---|---|---|---|---|
| 04/08/2025 04/08/25 | Pending | -- | -- | -- |
| 04/04/2025 04/04/25 | For Sale | $409,000 | -- | $324 / Sq Ft |
Deed History
| Date | Type | Sale Price | Title Company |
|---|---|---|---|
| Grant Deed | $149,000 | First American Title Company | |
| Interfamily Deed Transfer | -- | None Available | |
| Interfamily Deed Transfer | -- | Old Republic Title Co | |
| Interfamily Deed Transfer | -- | Old Republic Title Company | |
| Interfamily Deed Transfer | -- | -- | |
| Interfamily Deed Transfer | -- | -- | |
| Interfamily Deed Transfer | -- | -- | |
| Interfamily Deed Transfer | -- | -- | |
| Grant Deed | $78,000 | -- |
Mortgage History
| Date | Status | Loan Amount | Loan Type |
|---|---|---|---|
| Open | $268,500 | New Conventional | |
| Closed | $229,600 | New Conventional | |
| Closed | $195,000 | New Conventional | |
| Closed | $168,000 | New Conventional | |
| Closed | $144,500 | New Conventional | |
| Previous Owner | $200,000 | Stand Alone Refi Refinance Of Original Loan |
Similar Homes in Santa Rosa, CA
Source: Bay Area Real Estate Information Services (BAREIS)
MLS Number: 325024616
APN: 182-500-020
- 1438 Mission Blvd
- 1220 Mission Blvd
- 129 Redwing Dr
- 46 Randall Ln
- 1737 Las Pravadas Ct
- 1717 Mission Blvd
- 4684 Circle Dr
- 157 Bluejay Dr
- 170 Bluejay Dr
- 4608 Tavares Ln
- 1824 Primavera Ct
- 664 Acacia Ln
- 459 Mission Blvd
- 1143 Forest Glen Way
- 35 Maywood Dr
- 824 Brush Creek Rd
- 1311 Brush Creek Rd
- 4745 Starbuck Ave
- 4450 Montgomery Dr
- 4242 Streamside Dr
