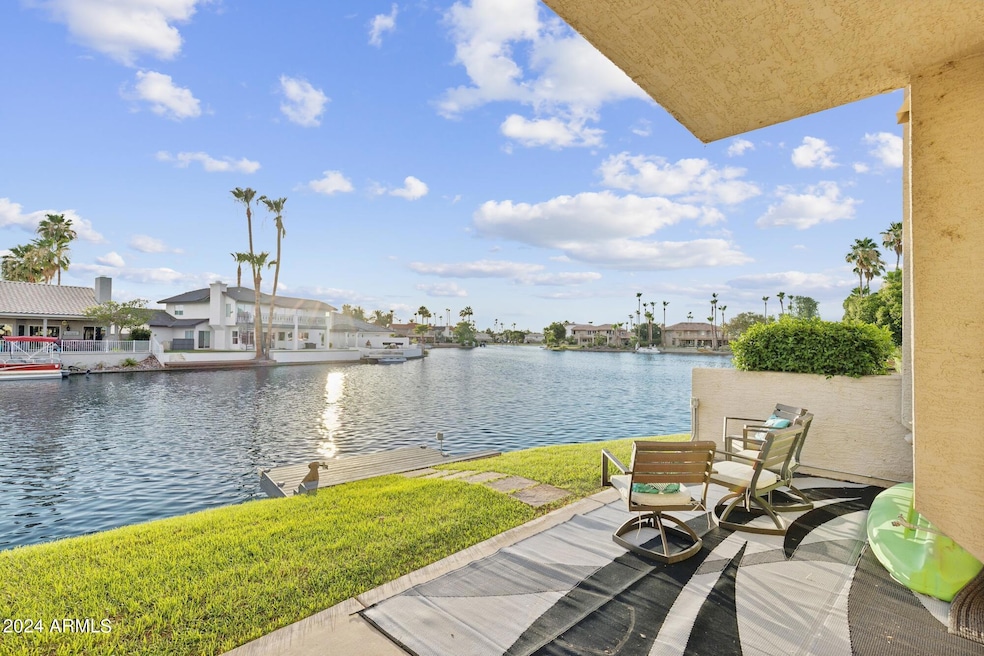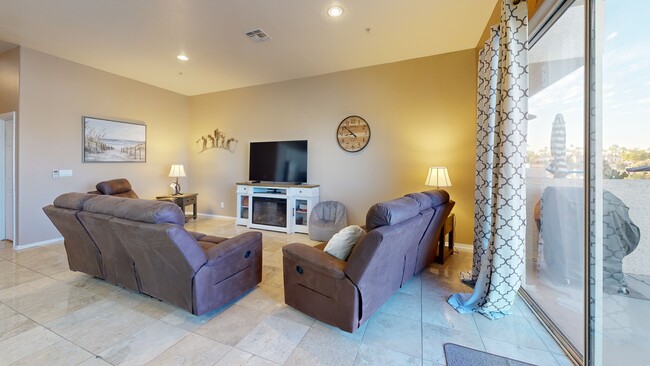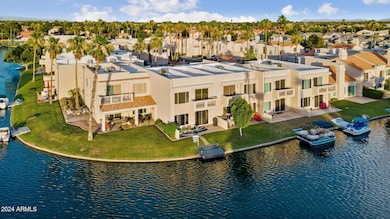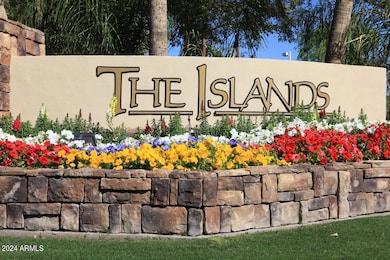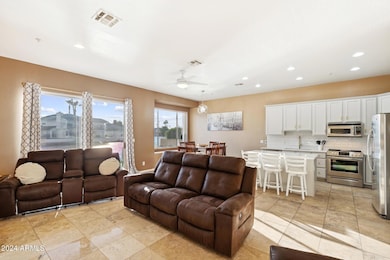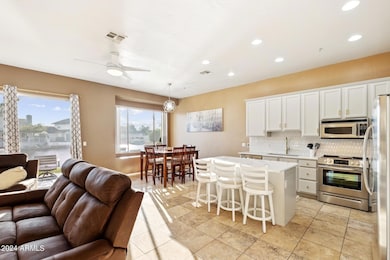
1438 W Coral Reef Dr Gilbert, AZ 85233
The Islands NeighborhoodEstimated payment $4,081/month
Highlights
- Waterfront
- Community Pool
- Eat-In Kitchen
- Islands Elementary School Rated A-
- Balcony
- Dual Vanity Sinks in Primary Bathroom
About This Home
PREMIUM FURNISHED WATERFRONT W/EXPANSIVE LAKESIDE VIEWS! This Waterfront has One of the best lots; extended & private dock to enjoy breathtaking sunsets, evening boat cruises or morning kayak trips, fishing too, and steps from the community pool! Inside, dramatic soaring ceilings greet you. Kitchen w/updated cabinets, , stainless-steel appliances, RO system. Convenient half bath downstairs and under-stair storage. Your oversized main suite features multiple upgrades & Balcony w/ Lake views 2 other upstairs bedrooms have balconies, PLUS loft Acts as a perfect bonus room. ,2 new HVAC, . Abundant community amenities & events. Bike to Downtown Gilbert. COME LIVE THE SWEET LIFE
Townhouse Details
Home Type
- Townhome
Est. Annual Taxes
- $2,745
Year Built
- Built in 2001
Lot Details
- 1,673 Sq Ft Lot
- Waterfront
- Wrought Iron Fence
- Sprinklers on Timer
- Grass Covered Lot
HOA Fees
- $283 Monthly HOA Fees
Parking
- 1 Open Parking Space
- 2 Car Garage
- Garage ceiling height seven feet or more
- Common or Shared Parking
Home Design
- Wood Frame Construction
- Tile Roof
- Block Exterior
- Stucco
Interior Spaces
- 2,289 Sq Ft Home
- 2-Story Property
- Ceiling height of 9 feet or more
- Security System Owned
Kitchen
- Eat-In Kitchen
- Built-In Microwave
- Kitchen Island
Bedrooms and Bathrooms
- 3 Bedrooms
- Primary Bathroom is a Full Bathroom
- 3 Bathrooms
- Dual Vanity Sinks in Primary Bathroom
- Bathtub With Separate Shower Stall
Outdoor Features
- Balcony
Schools
- Islands Elementary School
- Mesquite Jr High Middle School
- Mesquite High School
Utilities
- Cooling Available
- Heating Available
- High Speed Internet
- Cable TV Available
Listing and Financial Details
- Tax Lot 25
- Assessor Parcel Number 302-30-581
Community Details
Overview
- Association fees include ground maintenance, front yard maint, maintenance exterior
- First Serv Res Association, Phone Number (623) 473-7083
- The Islands Association, Phone Number (480) 551-4300
- Association Phone (480) 551-4300
- Townhomes On Coral Reef Subdivision
Recreation
- Community Pool
Map
Home Values in the Area
Average Home Value in this Area
Tax History
| Year | Tax Paid | Tax Assessment Tax Assessment Total Assessment is a certain percentage of the fair market value that is determined by local assessors to be the total taxable value of land and additions on the property. | Land | Improvement |
|---|---|---|---|---|
| 2025 | $2,731 | $31,231 | -- | -- |
| 2024 | $2,745 | $29,744 | -- | -- |
| 2023 | $2,745 | $43,870 | $8,770 | $35,100 |
| 2022 | $2,670 | $35,650 | $7,130 | $28,520 |
| 2021 | $2,761 | $33,460 | $6,690 | $26,770 |
| 2020 | $2,296 | $32,280 | $6,450 | $25,830 |
| 2019 | $2,111 | $29,800 | $5,960 | $23,840 |
| 2018 | $2,046 | $28,130 | $5,620 | $22,510 |
| 2017 | $1,974 | $27,280 | $5,450 | $21,830 |
| 2016 | $2,042 | $26,180 | $5,230 | $20,950 |
| 2015 | $1,861 | $26,100 | $5,220 | $20,880 |
Property History
| Date | Event | Price | Change | Sq Ft Price |
|---|---|---|---|---|
| 04/18/2025 04/18/25 | Price Changed | $639,495 | -0.1% | $279 / Sq Ft |
| 03/25/2025 03/25/25 | Price Changed | $639,890 | 0.0% | $280 / Sq Ft |
| 11/27/2024 11/27/24 | Price Changed | $639,995 | -1.5% | $280 / Sq Ft |
| 07/17/2024 07/17/24 | For Sale | $649,995 | +13.6% | $284 / Sq Ft |
| 02/18/2022 02/18/22 | Sold | $572,000 | -3.0% | $250 / Sq Ft |
| 02/13/2022 02/13/22 | Pending | -- | -- | -- |
| 01/05/2022 01/05/22 | Price Changed | $589,900 | -11.9% | $258 / Sq Ft |
| 01/05/2022 01/05/22 | Price Changed | $669,900 | +13.6% | $293 / Sq Ft |
| 01/03/2022 01/03/22 | Price Changed | $589,900 | -9.2% | $258 / Sq Ft |
| 01/02/2022 01/02/22 | Price Changed | $649,900 | +10.2% | $284 / Sq Ft |
| 12/30/2021 12/30/21 | Price Changed | $589,900 | -9.2% | $258 / Sq Ft |
| 12/28/2021 12/28/21 | Price Changed | $649,900 | +3.2% | $284 / Sq Ft |
| 12/28/2021 12/28/21 | Price Changed | $630,000 | -0.8% | $275 / Sq Ft |
| 12/08/2021 12/08/21 | For Sale | $635,000 | +24.5% | $277 / Sq Ft |
| 06/25/2021 06/25/21 | Sold | $510,000 | 0.0% | $223 / Sq Ft |
| 06/07/2021 06/07/21 | Pending | -- | -- | -- |
| 05/18/2021 05/18/21 | Off Market | $510,000 | -- | -- |
| 05/06/2021 05/06/21 | For Sale | $500,000 | -- | $218 / Sq Ft |
Deed History
| Date | Type | Sale Price | Title Company |
|---|---|---|---|
| Warranty Deed | $572,000 | Great American Title | |
| Warranty Deed | $510,000 | Pioneer Title Agency Inc | |
| Warranty Deed | $399,900 | Ticor Title Agency Of Az Inc | |
| Warranty Deed | $249,900 | Lawyers Title Insurance Corp | |
| Cash Sale Deed | $241,500 | First American Title | |
| Trustee Deed | $283,494 | Security Title Agency | |
| Interfamily Deed Transfer | $293,000 | Chicago Title Insurance Co | |
| Interfamily Deed Transfer | -- | Chicago Title Insurance Co |
Mortgage History
| Date | Status | Loan Amount | Loan Type |
|---|---|---|---|
| Previous Owner | $199,250 | New Conventional | |
| Previous Owner | $213,500 | New Conventional | |
| Previous Owner | $214,690 | Unknown | |
| Previous Owner | $215,000 | Stand Alone First | |
| Previous Owner | $154,900 | New Conventional | |
| Previous Owner | $215,000 | Stand Alone Second | |
| Previous Owner | $50,000 | Credit Line Revolving | |
| Previous Owner | $197,600 | New Conventional |
About the Listing Agent

The fact is, there isn't much more to the average agent than the agent themselves. Most agents operate a one-person show - and they're probably breaking their backs trying to do a good job for their clients. Most agents couldn't really work any harder than they're already working.
We know, because we used to do it this way.
But we don't anymore because we found that our client's suffered from our good intentions. The fact is, you may be sympathetic to the fact that your agent is
Gary's Other Listings
Source: Arizona Regional Multiple Listing Service (ARMLS)
MLS Number: 6726941
APN: 302-30-581
- 1358 W Coral Reef Dr
- 1410 W Sandpiper Dr
- 1301 W Coral Reef Dr
- 1321 W Windrift Way
- 1457 W Bahia Ct
- 1207 W Sea Bass Ct
- 1425 W Elliot Rd Unit 207
- 1214 W Pacific Dr
- 113 S Ocean Dr
- 1417 W Lake Mirage Ct
- 1249 W Seascape Dr
- 1350 W Seascape Dr
- 1344 W Seascape Dr
- 1188 W Laredo Ave
- 1152 W Horseshoe Ave
- 480 S Seawynds Blvd
- 514 S Marina Dr
- 517 S Marina Dr
- 518 S Bay Shore Blvd
- 509 S Paradise Dr
