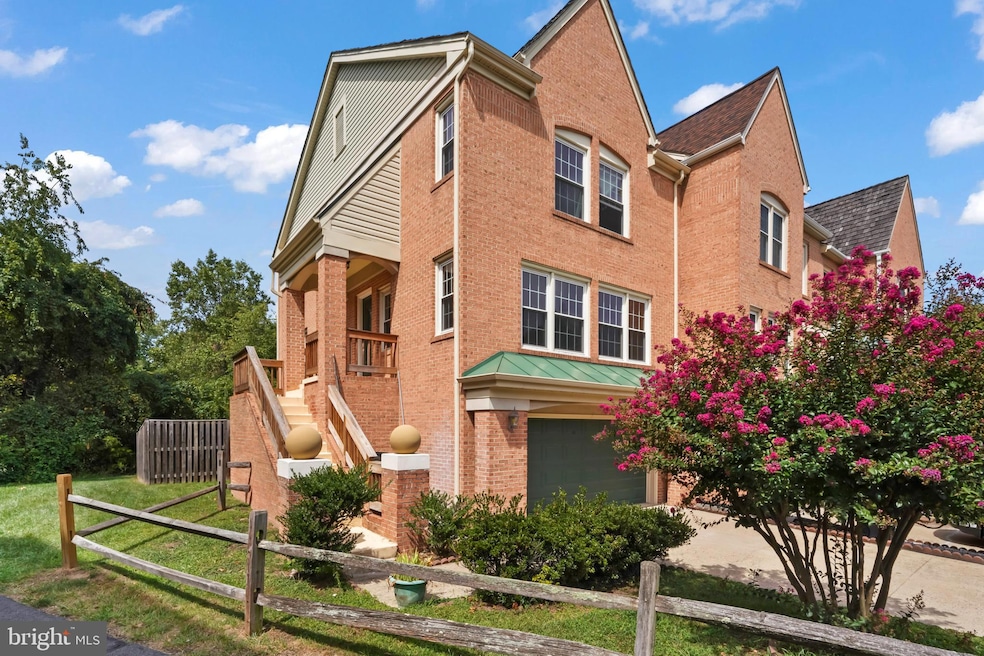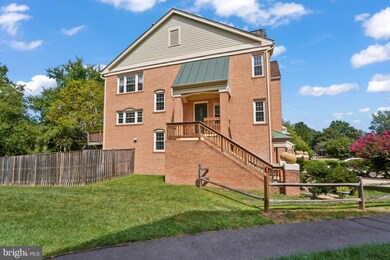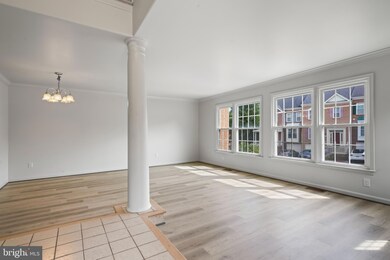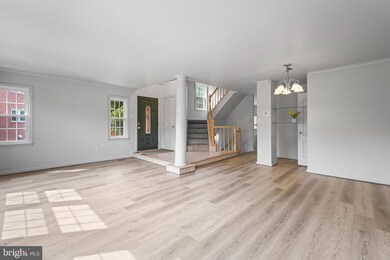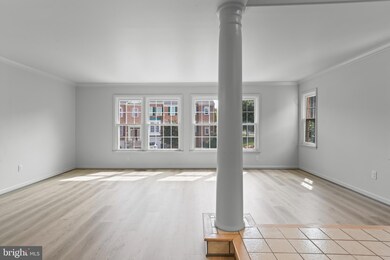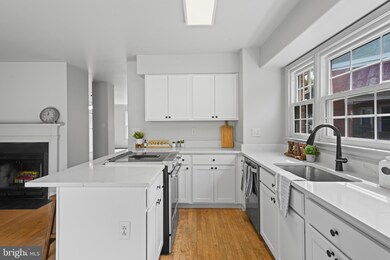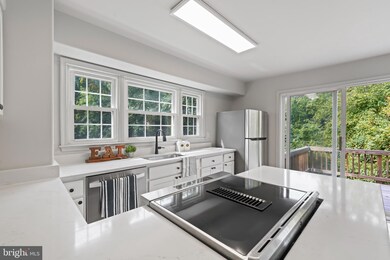
14385 Uniform Dr Centreville, VA 20121
Centre Ridge NeighborhoodHighlights
- Transitional Architecture
- 2 Fireplaces
- 2 Car Attached Garage
- Liberty Middle School Rated A-
- Community Pool
- Level Entry For Accessibility
About This Home
As of September 2024Welcome to this exceptional end-unit townhouse located in the highly sought-after Centre Ridge community of Centreville. This rare opportunity offers a two-car garage and a private backyard with views of mature trees, providing a serene and secluded atmosphere. The beautiful brick exterior enhances the curb appeal, making it a standout property in this desirable neighborhood.
Inside, you'll find a fully updated and meticulously maintained home. The kitchen has been recently remodeled, featuring new cabinetry, countertops, a modern sink and faucet, and brand new appliances. All bathrooms have been tastefully updated, and the home boasts luxurious new LVP flooring on the main level, basement, and bathrooms. The entire house has been freshly painted, and new carpeting has been installed in the bedrooms.
Additional upgrades include a refinished deck in Fall 2023, a low-maintenance garage door, improved insulation added in 2010, a brand-new water heater installed in 2024, and a new HVAC system and roof both replaced in 2016.
This home is part of a vibrant community with low HOA fees, offering access to a range of amenities, including an outdoor swimming pool, clubhouse, nature trails, dog park, sports courts, tot lots, and more.
Commuters will appreciate the easy access to major routes, including Routes 28 and 29, I-66, Braddock Road, and Fairfax County Parkway. A bus stop is conveniently located just steps away, offering transportation to the Vienna Metro and Monroe/Herndon Silver Line Metro stations. The property is also close to the diverse shopping, dining, and entertainment options available in downtown Centreville.
Don’t miss the chance to own this move-in-ready gem in a prime location.
Townhouse Details
Home Type
- Townhome
Est. Annual Taxes
- $6,758
Year Built
- Built in 1990
HOA Fees
- $98 Monthly HOA Fees
Parking
- 2 Car Attached Garage
- Front Facing Garage
Home Design
- Transitional Architecture
- Brick Foundation
- Architectural Shingle Roof
- Aluminum Siding
- Concrete Perimeter Foundation
Interior Spaces
- Property has 3 Levels
- 2 Fireplaces
Bedrooms and Bathrooms
- 3 Bedrooms
Finished Basement
- Walk-Out Basement
- Natural lighting in basement
Schools
- Centre Ridge Elementary School
- Liberty Middle School
- Centreville High School
Utilities
- 90% Forced Air Heating and Cooling System
- Natural Gas Water Heater
- Public Septic
Additional Features
- Level Entry For Accessibility
- 3,044 Sq Ft Lot
Listing and Financial Details
- Tax Lot 109A
- Assessor Parcel Number 0651 05 0109A
Community Details
Overview
- Centre Ridge Subdivision
Recreation
- Community Pool
Map
Home Values in the Area
Average Home Value in this Area
Property History
| Date | Event | Price | Change | Sq Ft Price |
|---|---|---|---|---|
| 09/30/2024 09/30/24 | Sold | $660,000 | +3.1% | $332 / Sq Ft |
| 09/09/2024 09/09/24 | Pending | -- | -- | -- |
| 09/05/2024 09/05/24 | For Sale | $640,000 | -- | $322 / Sq Ft |
Tax History
| Year | Tax Paid | Tax Assessment Tax Assessment Total Assessment is a certain percentage of the fair market value that is determined by local assessors to be the total taxable value of land and additions on the property. | Land | Improvement |
|---|---|---|---|---|
| 2024 | $6,758 | $583,340 | $165,000 | $418,340 |
| 2023 | $6,392 | $566,440 | $165,000 | $401,440 |
| 2022 | $5,686 | $497,280 | $135,000 | $362,280 |
| 2021 | $5,466 | $465,820 | $125,000 | $340,820 |
| 2020 | $5,263 | $444,690 | $115,000 | $329,690 |
| 2019 | $4,953 | $418,490 | $105,000 | $313,490 |
| 2018 | $4,654 | $404,700 | $92,000 | $312,700 |
| 2017 | $4,577 | $394,190 | $87,000 | $307,190 |
| 2016 | $4,567 | $394,190 | $87,000 | $307,190 |
| 2015 | $4,281 | $383,600 | $82,000 | $301,600 |
| 2014 | $4,271 | $383,600 | $82,000 | $301,600 |
Mortgage History
| Date | Status | Loan Amount | Loan Type |
|---|---|---|---|
| Open | $365,000 | New Conventional | |
| Previous Owner | $180,250 | No Value Available |
Deed History
| Date | Type | Sale Price | Title Company |
|---|---|---|---|
| Deed | $660,000 | Title Resources Guaranty | |
| Deed | $175,000 | -- |
Similar Homes in Centreville, VA
Source: Bright MLS
MLS Number: VAFX2195916
APN: 0651-05-0109A
- 14388 Silo Valley View
- 14423 Picket Oaks Rd
- 14312 Silo Valley View
- 6422 Muster Ct
- 14423 Golden Oak Ct
- 6517 Wheat Mill Way
- 6369 Saint Timothys Ln
- 14544 Picket Oaks Rd
- 14446 Cool Oak Ln
- 14314 Climbing Rose Way Unit 303
- 14305 Grape Holly Grove Unit 25
- 6152 Kendra Way
- 14425 Saguaro Place
- 14375 Saguaro Place
- 14206 Brenham Dr
- 6072B Wicker Ln Unit 160
- 14286A Woven Willow Ln
- 14092 Winding Ridge Ln
- 6377 Generals Ct
- 14124 Honey Hill Ct
