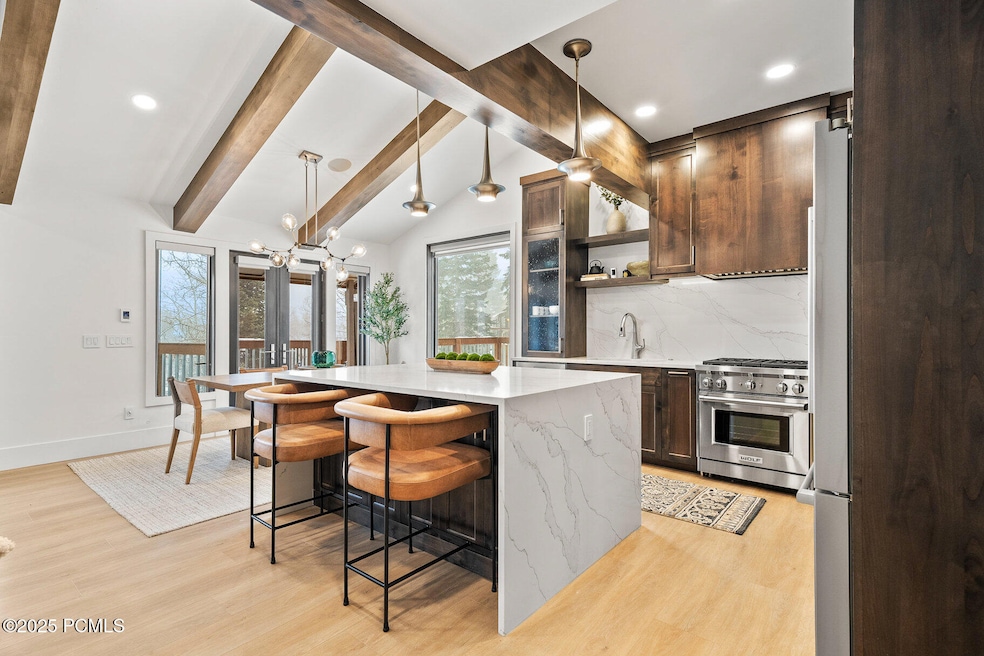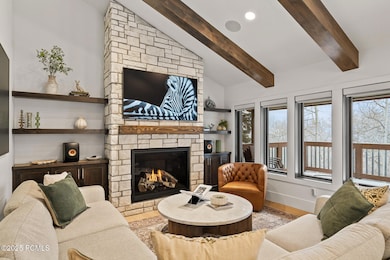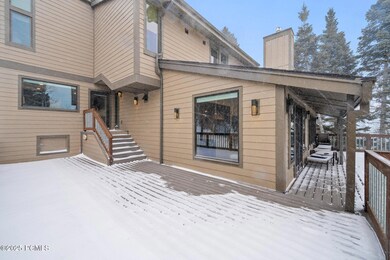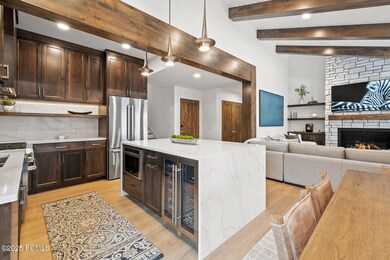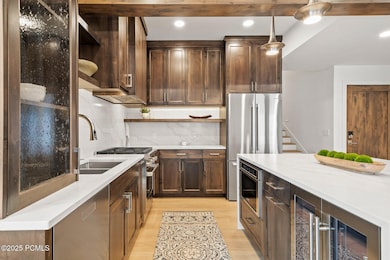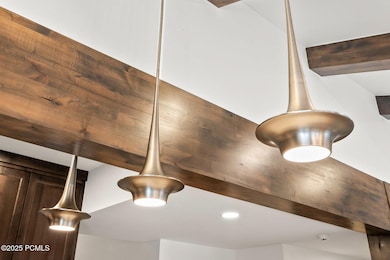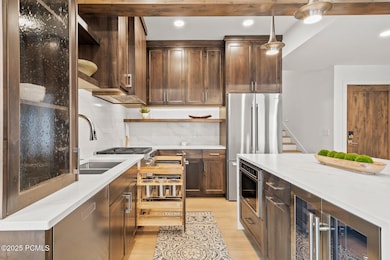
1439 Crescent Rd Unit 121 Park City, UT 84060
Highlights
- Steam Room
- Mountain View
- Vaulted Ceiling
- Parley's Park Elementary School Rated A-
- Deck
- Marble Flooring
About This Home
As of March 2025Tucked among mature Aspen and Pine trees and within walking distance to skiing, this exceptional 2-bedroom, 3-bath townhome is a true standout. Blending mountain charm with refined elegance, this property is designed for entertaining, luxury, and style. Thoughtful, luxury details include high ceilings, automated blinds, polished nickel fixtures, steam shower, smart switchable glass for privacy, exquisitely tiled bathrooms, Hinkley lighting, white oak flooring, and solid Elder wood cabinetry throughout. The chef's kitchen is both beautiful and functional, featuring a premium Viking range, Zephyr wine refrigerator, Asko dishwasher, custom-built utensil drawers, second living room with custom desk area, and sleek marble countertops. A cozy fireplace, expansive wraparound deck, and private patio invite relaxation and entertaining. Sold fully furnished, and also offering an electric car charging station, this home is move-in ready for a discerning buyer who appreciates luxury, sophistication, and high-end finishes. Ample storage, a one-car garage, and built-out closets ensure effortless organization for all seasons. Ideally located just minutes from Park City Mountain Resort, Old Town Park City, and Salt Lake City Airport, this property offers unparalleled convenience for both mountain adventurers and city commuters.
Townhouse Details
Home Type
- Townhome
Est. Annual Taxes
- $9,928
Year Built
- Built in 1972 | Remodeled in 2025
Lot Details
- 1,307 Sq Ft Lot
- Cul-De-Sac
- Landscaped
- Natural State Vegetation
- Sloped Lot
- Sprinkler System
- Many Trees
- Few Trees
HOA Fees
- $1,731 Monthly HOA Fees
Parking
- 1 Car Detached Garage
- Garage Door Opener
Home Design
- Mountain Contemporary Architecture
- Wood Frame Construction
- Composition Roof
- Asphalt Roof
- Copper Roof
- Wood Siding
- HardiePlank Siding
- Aluminum Siding
- Concrete Perimeter Foundation
Interior Spaces
- 1,700 Sq Ft Home
- Furnished
- Sound System
- Vaulted Ceiling
- Gas Fireplace
- Great Room
- Family Room
- Dining Room
- Storage
- Steam Room
- Mountain Views
Kitchen
- Breakfast Bar
- Oven
- Gas Range
- Microwave
- ENERGY STAR Qualified Refrigerator
- Freezer
- ENERGY STAR Qualified Dishwasher
- Kitchen Island
- Granite Countertops
- Disposal
Flooring
- Brick
- Radiant Floor
- Stone
- Marble
- Tile
Bedrooms and Bathrooms
- 2 Bedrooms | 1 Primary Bedroom on Main
- 3 Full Bathrooms
- Hydromassage or Jetted Bathtub
Laundry
- Laundry Room
- ENERGY STAR Qualified Washer
Home Security
Eco-Friendly Details
- ENERGY STAR Qualified Equipment
Outdoor Features
- Deck
- Outdoor Storage
Utilities
- Mini Split Air Conditioners
- Forced Air Heating System
- Mini Split Heat Pump
- Programmable Thermostat
- Natural Gas Connected
- Gas Water Heater
- Water Softener is Owned
- High Speed Internet
- Phone Available
- Cable TV Available
Listing and Financial Details
- Assessor Parcel Number Cr-13-A-2am
Community Details
Overview
- Association fees include cable TV, com area taxes, insurance, maintenance exterior, ground maintenance, snow removal, water
- Association Phone (435) 731-4095
- Crescent Ridge Subdivision
- Property managed by Model HOA
Recreation
- Trails
Pet Policy
- Pets Allowed
Additional Features
- Common Area
- Fire and Smoke Detector
Map
Home Values in the Area
Average Home Value in this Area
Property History
| Date | Event | Price | Change | Sq Ft Price |
|---|---|---|---|---|
| 03/21/2025 03/21/25 | Sold | -- | -- | -- |
| 02/21/2025 02/21/25 | Pending | -- | -- | -- |
| 02/19/2025 02/19/25 | For Sale | $2,500,000 | +347.2% | $1,471 / Sq Ft |
| 01/16/2014 01/16/14 | Sold | -- | -- | -- |
| 11/26/2013 11/26/13 | Pending | -- | -- | -- |
| 07/05/2013 07/05/13 | For Sale | $559,000 | -- | $458 / Sq Ft |
Tax History
| Year | Tax Paid | Tax Assessment Tax Assessment Total Assessment is a certain percentage of the fair market value that is determined by local assessors to be the total taxable value of land and additions on the property. | Land | Improvement |
|---|---|---|---|---|
| 2023 | $8,254 | $1,464,000 | $0 | $1,464,000 |
| 2022 | $4,981 | $756,250 | $178,750 | $577,500 |
| 2021 | $3,437 | $451,000 | $178,750 | $272,250 |
| 2020 | $3,782 | $467,500 | $178,750 | $288,750 |
| 2019 | $9,261 | $1,125,000 | $325,000 | $800,000 |
| 2018 | $5,680 | $690,000 | $250,000 | $440,000 |
| 2017 | $5,396 | $690,000 | $250,000 | $440,000 |
| 2016 | $4,981 | $620,000 | $180,000 | $440,000 |
| 2015 | $4,410 | $520,000 | $0 | $0 |
| 2013 | $4,730 | $520,000 | $0 | $0 |
Mortgage History
| Date | Status | Loan Amount | Loan Type |
|---|---|---|---|
| Previous Owner | $335,000 | New Conventional | |
| Previous Owner | $353,000 | New Conventional | |
| Previous Owner | $370,300 | New Conventional | |
| Previous Owner | $417,000 | New Conventional |
Deed History
| Date | Type | Sale Price | Title Company |
|---|---|---|---|
| Warranty Deed | -- | First American Title Insurance | |
| Warranty Deed | -- | First American Title Insurance | |
| Warranty Deed | -- | First American Title | |
| Interfamily Deed Transfer | -- | Accommodation | |
| Warranty Deed | -- | First American Title |
Similar Homes in Park City, UT
Source: Park City Board of REALTORS®
MLS Number: 12500633
APN: CR-13-A-2AM
- 1433 Crescent Rd Unit 120
- 1522 Crescent Rd
- 1540 Three Kings Dr Unit 62
- 1540 Three Kings Dr
- 1441 Three Kings Dr
- 1441 Three Kings Dr Unit 72
- 1825 Three Kings Dr Unit 703
- 401 Silver King Dr Unit 17
- 401 Silver King Dr Unit 44
- 401 Silver King Dr
- 1415 Lowell Ave Unit 166
- 1415 Lowell Ave Unit B160
- 1415 Lowell Ave Unit 160 / B120
- 1485 Empire Ave Unit 216
- 1485 Empire Ave Unit 506
- 1485 Empire Ave Unit 407
- 1530 Empire Ave Unit 112
- 1530 Empire Ave Unit 302
- 1401 Lowell Ave Unit 39
- 50 Shadow Ridge Rd Unit 4205
