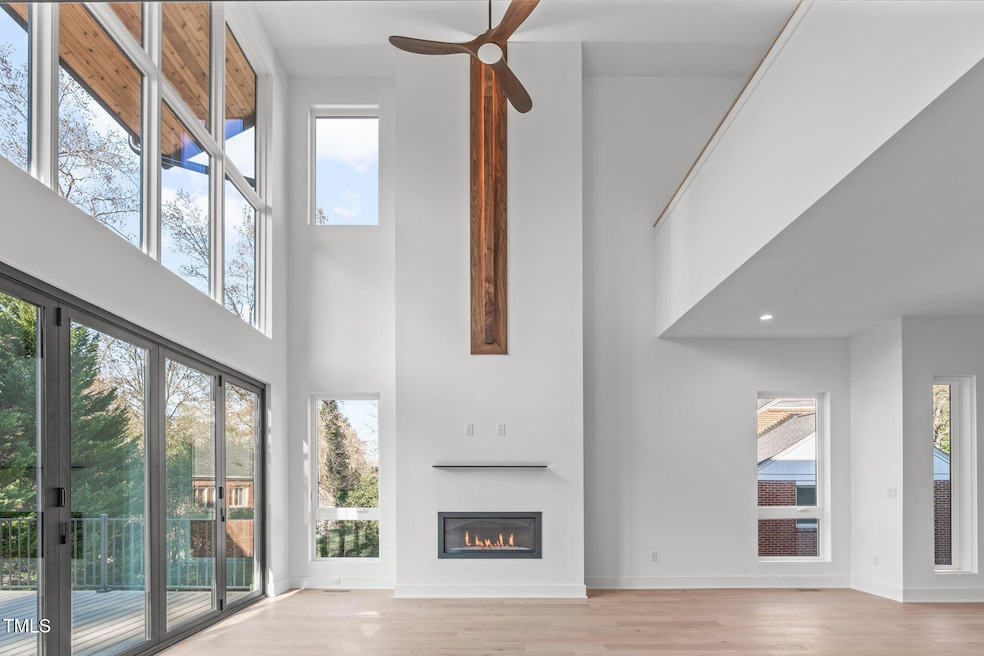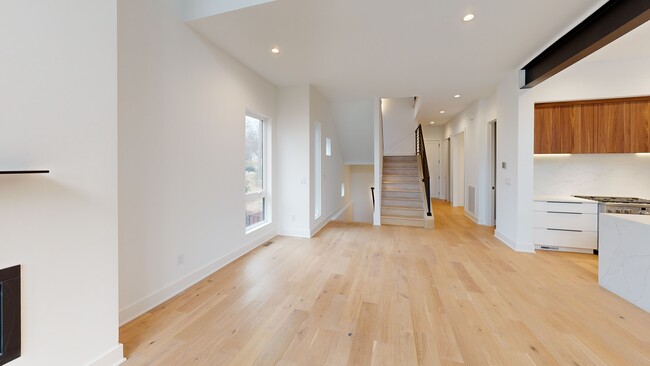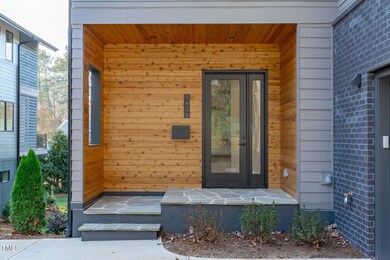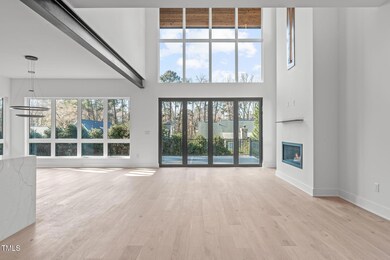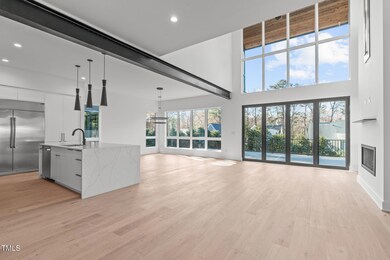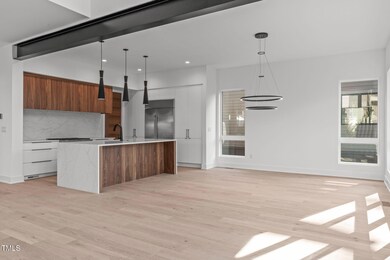
1439 Duplin Rd Raleigh, NC 27607
Sunset Hills NeighborhoodHighlights
- Under Construction
- Open Floorplan
- Contemporary Architecture
- Lacy Elementary Rated A
- Deck
- Family Room with Fireplace
About This Home
As of March 20251439 Duplin offers indoor/outdoor inspired luxury as innovative as it is indulgent. As one of two high-end homes underway on Duplin Road, 1439 combines bold styling and sleek aesthetics into a sophisticated single-family hideaway sure to turn heads.
Designed by the award-winning Nick Hammer Architecture and brought to life by local builders, 1439 Duplin doubles down on modern, future-proofed functionality offering 4 BR, 3.5 BA and 3,929 SQ FT of sun-soaked serenity and curated style.
Its striking exterior facade opens to a free-flowing main-level layout, seamlessly combining a fireplace-centric family room, designer formal dining, and gourmet kitchen into an inviting venue for vivacious celebrations. Here, top-of-the-line appliances take the heavy lifting out of hosting.
After, summon the private elevator and escape to a sublime primary suite. With a custom walk-in closet, spa-inspired ensuite, and soaking tub, your elegant personal harbor is a haven for reverie and renewal.
Walls of windows and soaring ceilings foster an airy ambiance in every designer space, framing the surrounding woods into idyllic works of art. Swap evenings by firelight for a sky full of stars and retreat to an expansive deck, covered patio, or private balcony off the primary suite to unwind. With three additional bedrooms, a finished loft, and a designated office space, 1439's intentional layout delivers timeless ITB luxury designed to last.
Exploring? The vibrant energy of the Village District, Historic-Hayes Barton, and Five Points await, ensuring endless opportunities for work and play. Commute with ease from your two-car garage, knowing your embedded DTR-centric locale keeps you connected to the heartbeat of the city. If you missed out on the modern indulgence of nearby Nottingham, the previously sold-out sister development to the new boutique collection, consider this a fleeting second chance to claim an exceptional lifestyle. Live, luxuriate, and linger in perfect holistic harmony - don't miss Duplin.
Home Details
Home Type
- Single Family
Est. Annual Taxes
- $5,363
Year Built
- Built in 2024 | Under Construction
Lot Details
- 10,454 Sq Ft Lot
- Lot Dimensions are 60x175x60x175
- Landscaped
- Lot Sloped Down
Parking
- 2 Car Attached Garage
- Parking Accessed On Kitchen Level
- Side Facing Garage
- Private Driveway
Home Design
- Home is estimated to be completed on 12/31/25
- Contemporary Architecture
- Transitional Architecture
- Modernist Architecture
- Frame Construction
- Shingle Roof
- Lap Siding
- Low Volatile Organic Compounds (VOC) Products or Finishes
- Concrete Perimeter Foundation
Interior Spaces
- 2-Story Property
- Elevator
- Open Floorplan
- Smooth Ceilings
- High Ceiling
- Ceiling Fan
- Raised Hearth
- Self Contained Fireplace Unit Or Insert
- Gas Log Fireplace
- Entrance Foyer
- Family Room with Fireplace
- 2 Fireplaces
- Living Room with Fireplace
- Combination Kitchen and Dining Room
- Home Office
- Screened Porch
- Storage
- Pull Down Stairs to Attic
Kitchen
- Double Self-Cleaning Oven
- Gas Range
- Microwave
- Dishwasher
- Stainless Steel Appliances
- Smart Appliances
- ENERGY STAR Qualified Appliances
- Kitchen Island
- Quartz Countertops
Flooring
- Wood
- Carpet
- Tile
Bedrooms and Bathrooms
- 4 Bedrooms
- Walk-In Closet
- Double Vanity
- Soaking Tub
- Bathtub with Shower
- Shower Only in Primary Bathroom
- Walk-in Shower
Laundry
- Laundry Room
- Laundry in Hall
- Laundry on upper level
- Washer and Electric Dryer Hookup
Finished Basement
- Heated Basement
- Basement Fills Entire Space Under The House
- Interior and Exterior Basement Entry
- Fireplace in Basement
Eco-Friendly Details
- No or Low VOC Paint or Finish
Outdoor Features
- Deck
- Patio
- Rain Gutters
Schools
- Lacy Elementary School
- Martin Middle School
- Broughton High School
Utilities
- Forced Air Zoned Heating and Cooling System
- Heat Pump System
- Natural Gas Connected
Community Details
- No Home Owners Association
- Built by Concept 8, LLC
Listing and Financial Details
- Assessor Parcel Number 0794790064
Map
Home Values in the Area
Average Home Value in this Area
Property History
| Date | Event | Price | Change | Sq Ft Price |
|---|---|---|---|---|
| 03/13/2025 03/13/25 | Sold | $1,965,000 | 0.0% | $500 / Sq Ft |
| 02/13/2025 02/13/25 | Pending | -- | -- | -- |
| 04/18/2024 04/18/24 | Price Changed | $1,965,000 | +1.6% | $500 / Sq Ft |
| 04/18/2024 04/18/24 | For Sale | $1,935,000 | -- | $492 / Sq Ft |
Tax History
| Year | Tax Paid | Tax Assessment Tax Assessment Total Assessment is a certain percentage of the fair market value that is determined by local assessors to be the total taxable value of land and additions on the property. | Land | Improvement |
|---|---|---|---|---|
| 2024 | $5,363 | $617,500 | $617,500 | $0 |
Deed History
| Date | Type | Sale Price | Title Company |
|---|---|---|---|
| Special Warranty Deed | $1,965,000 | Allied Title Group | |
| Special Warranty Deed | $1,965,000 | Allied Title Group | |
| Deed | -- | None Listed On Document |
About the Listing Agent

Chappell has been one of the leading independent real estate firms in the Triangle. Led by top Triangle real estate broker and developer Johnny Chappell, the team has become closely associated with contemporary, new-construction development, and represents hundreds of buyers and sellers throughout the region. This expert team notably launched and represented multiple award-winning properties throughout the Triangle – including the Clark Townhomes in The Village District and West + Lenoir in
Johnny's Other Listings
Source: Doorify MLS
MLS Number: 10023827
APN: 0794.07-79-0064-000
- 1435 Duplin Rd
- 1422 Banbury Rd
- 1521 Canterbury Rd
- 1324 Brooks Ave
- 1222 Dixie Trail
- 3005 Woodgreen Dr
- 3117 Woodgreen Dr
- 1925 Banbury Rd
- 1307 Mayfair Rd
- 2704 Manning Place
- 1310 Mayfair Rd
- 1417 Hathaway Rd
- 909 Lake Boone Trail
- 2712 Manning Place
- 3308 Churchill Rd
- 810 Maple Berry Ln Unit 105
- 810 Maple Berry Ln Unit 106
- 811 Maple Berry Ln Unit 106
- 811 Maple Berry Ln Unit 105
- 811 Maple Berry Ln Unit 104
