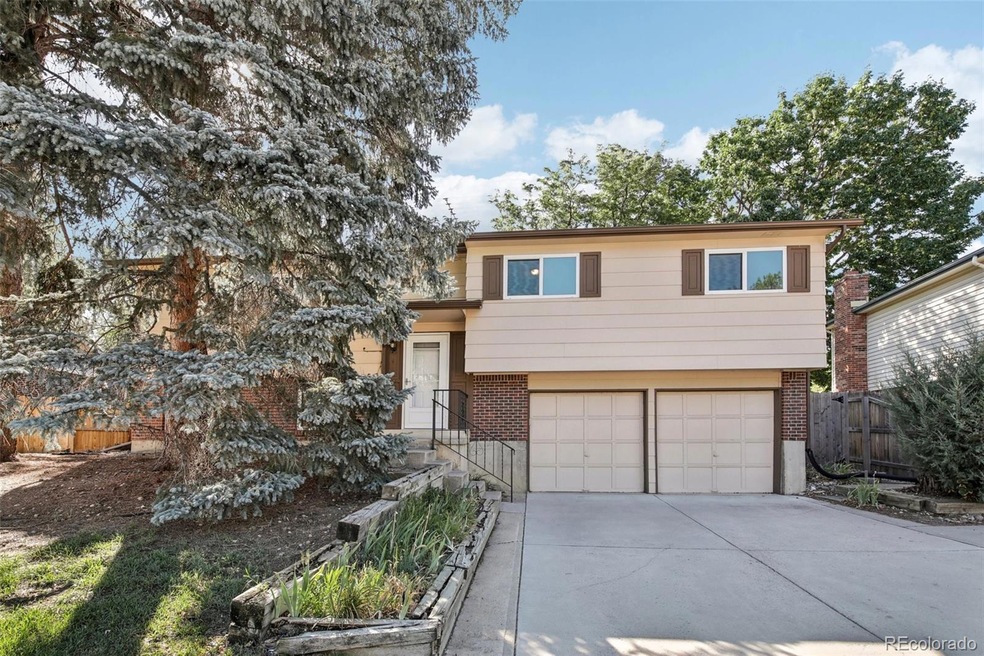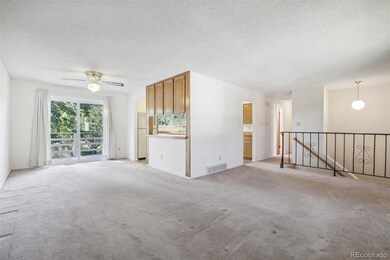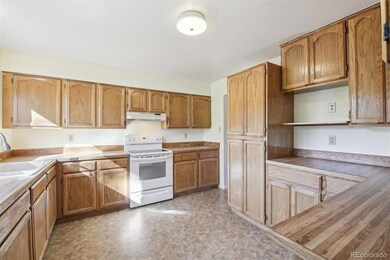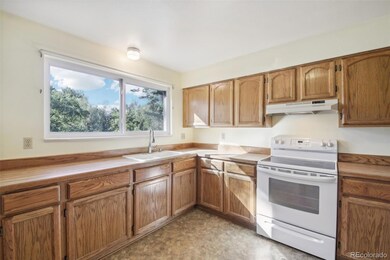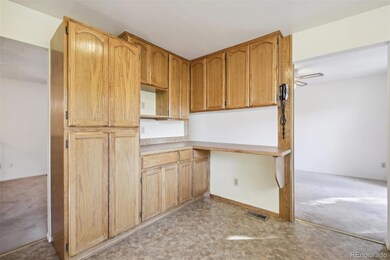
1439 Lefthand Dr Longmont, CO 80501
Southmoor NeighborhoodHighlights
- Deck
- No HOA
- 2 Car Attached Garage
- Niwot High School Rated A
- Front Porch
- 4-minute walk to Lefthand Creek Park
About This Home
As of October 2024Welcome Home! As you step inside, you'll find a spacious living room which provides easy access to the inviting patio. The kitchen includes abundant cabinetry and generous countertop space to accommodate all your culinary creations. The primary bedroom offers a private retreat with its own three-quarter ensuite bath. Two additional bedrooms and a full bath are conveniently located on this level. Downstairs, the versatile family room features a cozy fireplace, perfect for relaxing evenings. This level also includes a sizable bedroom, a half bath, and a laundry area. The attached two-car garage provides plenty of storage space to keep your home organized. Outside, the home is surrounded by mature trees that offer plentiful shade, creating a tranquil outdoor environment. The expansive backyard is a serene oasis, complete with a concrete patio, lush greenery, and backs up to open space. Conveniently located near major highways and a host of natural outdoor amenities, including the Panama Reservoir and Union Reservoir. With no HOA the possibilities are endless!
Last Agent to Sell the Property
Dustin Venturella
Redfin Corporation Brokerage Email: Dustin.Venturella@Redfin.com,720-705-2659 License #100037513

Home Details
Home Type
- Single Family
Est. Annual Taxes
- $2,365
Year Built
- Built in 1977
Lot Details
- 0.25 Acre Lot
- Landscaped
- Front and Back Yard Sprinklers
Parking
- 2 Car Attached Garage
Home Design
- Bi-Level Home
- Brick Exterior Construction
- Frame Construction
Interior Spaces
- Gas Log Fireplace
- Double Pane Windows
- Family Room
- Living Room
- Range with Range Hood
Flooring
- Carpet
- Linoleum
- Vinyl
Bedrooms and Bathrooms
- 4 Bedrooms
Laundry
- Laundry Room
- Dryer
- Washer
Finished Basement
- Bedroom in Basement
- 1 Bedroom in Basement
Home Security
- Carbon Monoxide Detectors
- Fire and Smoke Detector
Outdoor Features
- Deck
- Patio
- Rain Gutters
- Front Porch
Schools
- Indian Peaks Elementary School
- Sunset Middle School
- Niwot High School
Utilities
- Forced Air Heating and Cooling System
- Heating System Uses Natural Gas
- Natural Gas Connected
- Gas Water Heater
- Phone Available
Community Details
- No Home Owners Association
- Melody Valley 2 Subdivision
Listing and Financial Details
- Exclusions: Seller's Personal Property
- Assessor Parcel Number R0068704
Map
Home Values in the Area
Average Home Value in this Area
Property History
| Date | Event | Price | Change | Sq Ft Price |
|---|---|---|---|---|
| 10/24/2024 10/24/24 | Sold | $500,000 | -9.1% | $268 / Sq Ft |
| 09/05/2024 09/05/24 | For Sale | $550,000 | -- | $294 / Sq Ft |
Tax History
| Year | Tax Paid | Tax Assessment Tax Assessment Total Assessment is a certain percentage of the fair market value that is determined by local assessors to be the total taxable value of land and additions on the property. | Land | Improvement |
|---|---|---|---|---|
| 2024 | $2,365 | $31,771 | $15,570 | $16,201 |
| 2023 | $2,365 | $31,771 | $19,256 | $16,201 |
| 2022 | $1,979 | $26,945 | $13,643 | $13,302 |
| 2021 | $2,004 | $27,720 | $14,035 | $13,685 |
| 2020 | $1,682 | $24,468 | $11,083 | $13,385 |
| 2019 | $1,656 | $24,468 | $11,083 | $13,385 |
| 2018 | $1,423 | $22,176 | $7,992 | $14,184 |
| 2017 | $1,403 | $24,517 | $8,836 | $15,681 |
| 2016 | $1,112 | $19,597 | $8,517 | $11,080 |
| 2015 | $1,060 | $16,318 | $5,811 | $10,507 |
| 2014 | $781 | $16,318 | $5,811 | $10,507 |
Mortgage History
| Date | Status | Loan Amount | Loan Type |
|---|---|---|---|
| Open | $375,000 | New Conventional |
Deed History
| Date | Type | Sale Price | Title Company |
|---|---|---|---|
| Special Warranty Deed | $500,000 | None Listed On Document | |
| Deed | $42,000 | -- | |
| Warranty Deed | -- | -- |
Similar Homes in Longmont, CO
Source: REcolorado®
MLS Number: 9464577
APN: 1315161-24-036
- 1315 Brookfield Dr
- 1414 S Bowen St
- 1935 Diamond Dr
- 1624 Foster Dr
- 1231 Missouri Ave
- 1529 Ashcroft Dr
- 1749 Foster Dr
- 2066 Ridgeview Way
- 1300 Holly Ave
- 2114 Summitview Dr
- 2051 Emerald Dr
- 1016 Katy Ln
- 1321 Onyx Cir
- 9 James Cir
- 2121 Jade Way
- 1531 S Coffman St
- 1312 Jade Ln
- 919 S Sherman St
- 1313 Jade Ln
- 832 Neon Forest Cir
