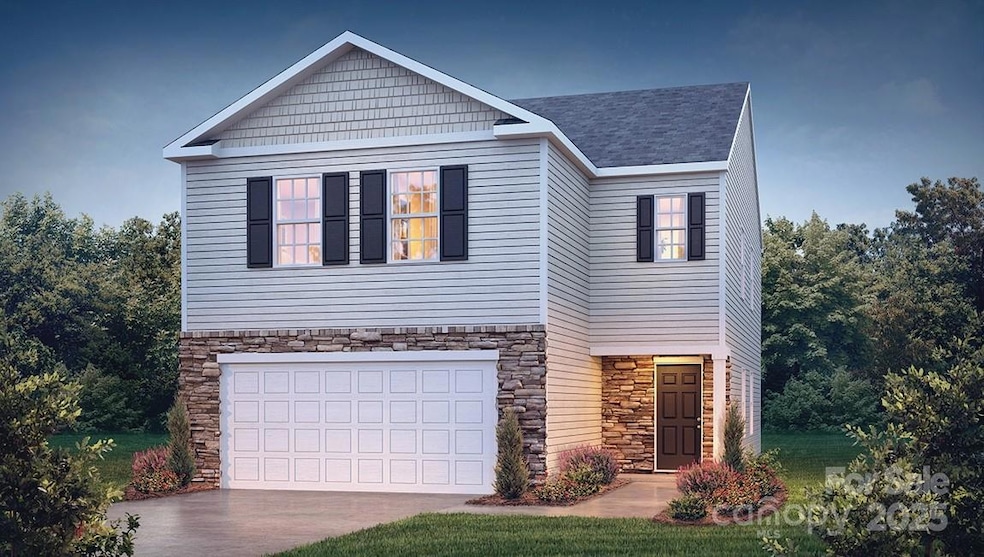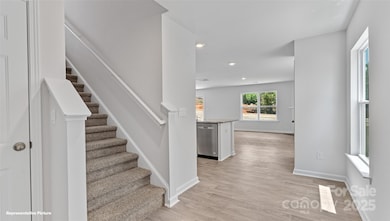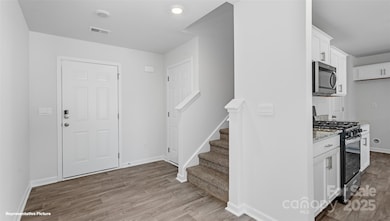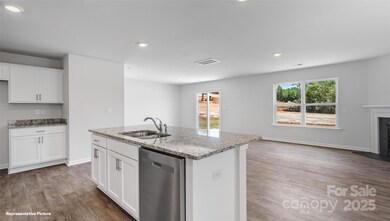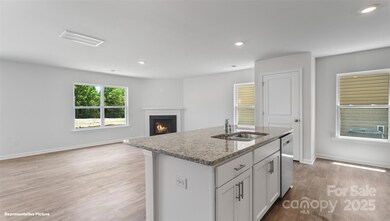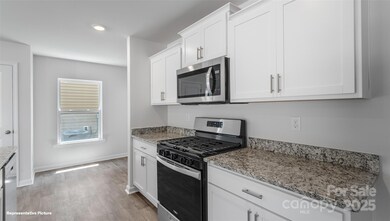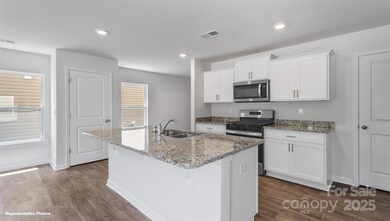
1439 Mammoth Rd Hickory, NC 28602
Estimated payment $2,466/month
Highlights
- Under Construction
- 2 Car Attached Garage
- Community Playground
- Jacobs Fork Middle School Rated A-
- Patio
- Laundry Room
About This Home
The Elston is a spacious & modern two-story home. The home features four bedrooms, two & a half bathrooms & two-car garage. Upon entering the house, you’ll be greeted by a inviting foyer that leads to the heart of the home. The open-concept layout connects the kitchen and living room together creating a welcoming atmosphere. The kitchen is equipped with modern appliances, ample cabinet space, and a center island, making it perfect for cooking and casual dining. The home features a primary suite, complete with a walk-in closet and en-suite bathroom with dual vanities. The additional three bedrooms provide privacy and comfort and share access to a secondary bathroom. Located on the second floor is a loft space which can be used as a media room, home office, or playroom. Additional features include laundry room, ample storage closets, and large windows for natural light. With its thoughtful design, spacious layout, and modern conveniences, the Elston is the perfect place to call home.
Home Details
Home Type
- Single Family
Year Built
- Built in 2025 | Under Construction
HOA Fees
- $110 Monthly HOA Fees
Parking
- 2 Car Attached Garage
Home Design
- Home is estimated to be completed on 8/10/25
- Brick Exterior Construction
- Slab Foundation
- Vinyl Siding
- Stone Veneer
Interior Spaces
- 2-Story Property
- Family Room with Fireplace
- Pull Down Stairs to Attic
Kitchen
- Electric Range
- Dishwasher
- Disposal
Bedrooms and Bathrooms
- 4 Bedrooms
Laundry
- Laundry Room
- Electric Dryer Hookup
Outdoor Features
- Patio
Schools
- Jenkins Elementary School
- Northview Middle School
- Fred T. Foard High School
Utilities
- Central Heating and Cooling System
- Electric Water Heater
Listing and Financial Details
- Assessor Parcel Number Lot 106
Community Details
Overview
- Built by DR Horton
- Zion Springs Subdivision, Elston J Floorplan
- Mandatory home owners association
Recreation
- Community Playground
Map
Home Values in the Area
Average Home Value in this Area
Property History
| Date | Event | Price | Change | Sq Ft Price |
|---|---|---|---|---|
| 03/19/2025 03/19/25 | For Sale | $357,990 | -- | $165 / Sq Ft |
Similar Homes in Hickory, NC
Source: Canopy MLS (Canopy Realtor® Association)
MLS Number: 4235177
- 1447 Mammoth Rd
- 1443 Mammoth Rd
- 1435 Mammoth Rd
- 1903 SE 9th St Unit 96
- 2003 9th Street Dr SE Unit 85
- 1905 9th Street Dr SE Unit 95
- 1991 9th Street Place SE
- 1011 20th Ave SE
- 1020 20th Ave SE
- 58 Acres 6th St SE
- 2346 Timberland Hills Dr
- 2011 Robinson Rd
- 3656 Raymond Loop
- 941 11th Avenue Blvd SE
- 662 10th Avenue Dr SE
- 2870 15th Avenue Place SE
- 2866 15th Avenue Place SE
- 0 Catawba Valley Blvd SE Unit 11434473
- 0 Catawba Valley Blvd SE Unit CAR4222477
- 2151 21st Street Ln SE
