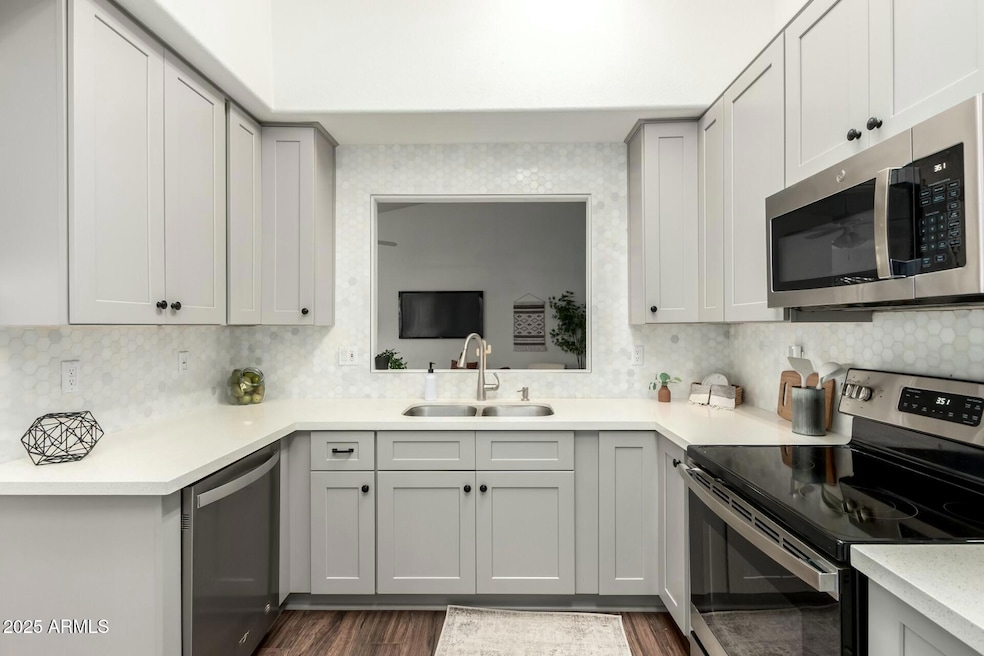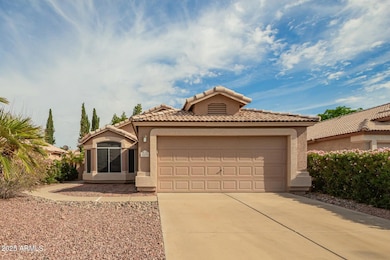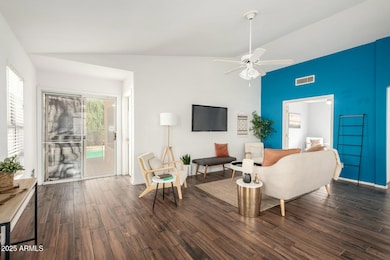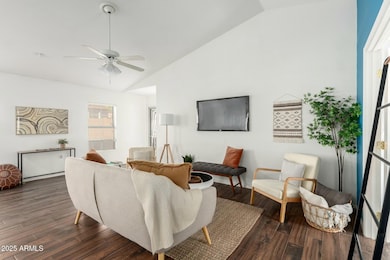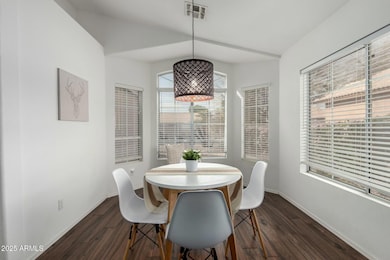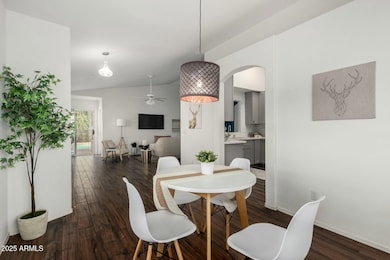
1439 S Dodge St Gilbert, AZ 85233
Downtown Gilbert NeighborhoodEstimated payment $2,822/month
Highlights
- Private Pool
- Vaulted Ceiling
- Double Pane Windows
- Settlers Point Elementary School Rated A-
- Skylights
- 3-minute walk to Bob and Sheilah Wagner Park
About This Home
Welcome to 1439 S Dodge St - a beautifully updated and well-cared-for 3-bedroom, 2-bathroom home nestled in a quiet Gilbert neighborhood. This home offers a thoughtful blend of style, functionality, and long-term value with major updates throughout. Inside, you'll find a clean and spacious layout with wood-look tile flooring throughout the entire home, providing both durability and a cohesive modern look. The kitchen, fully upgraded in 2021, is a true highlight - featuring tall shaker-style cabinets, sleek quartz countertops, a custom tile backsplash, and new stainless steel appliances. It's the perfect space for cooking, gathering, and entertaining. The primary suite offers a relaxing retreat, complete with dual sinks, a walk-in shower, private toilet room, and a generous walk-in closet. The two additional bedrooms are well-sized and share a full guest bathroom. Step outside to your private backyard oasis where you'll enjoy a sparkling, resurfaced pool and brand-new pool deck (2022). The pool equipment has been well-maintained, including a new pump motor (2017) and a replaced pool filter (2025). Additional upgrades include a new roof underlayment with repaired tiles (2023), an updated buried PVC drip irrigation system (2020), and stylish wood-look tile flooring installed throughout the home (2017). These improvements, along with the full kitchen remodel and appliance upgrades in 2021, offer peace of mind and modern comfort. Located near parks, schools, shopping, and dining, this home is move-in ready and full of charm - don't miss your chance to make it yours!
Home Details
Home Type
- Single Family
Est. Annual Taxes
- $1,495
Year Built
- Built in 1995
Lot Details
- 5,332 Sq Ft Lot
- Desert faces the front and back of the property
- Block Wall Fence
- Front and Back Yard Sprinklers
HOA Fees
- $47 Monthly HOA Fees
Parking
- 2 Car Garage
Home Design
- Wood Frame Construction
- Tile Roof
- Stucco
Interior Spaces
- 1,279 Sq Ft Home
- 1-Story Property
- Vaulted Ceiling
- Ceiling Fan
- Skylights
- Double Pane Windows
- Tile Flooring
- Built-In Microwave
Bedrooms and Bathrooms
- 3 Bedrooms
- 2 Bathrooms
- Dual Vanity Sinks in Primary Bathroom
Schools
- Greenfield Elementary School
- Greenfield Junior High School
- Mesquite High School
Utilities
- Cooling Available
- Heating Available
- High Speed Internet
- Cable TV Available
Additional Features
- No Interior Steps
- Private Pool
Listing and Financial Details
- Tax Lot 109
- Assessor Parcel Number 302-82-387
Community Details
Overview
- Association fees include ground maintenance
- Aam Association, Phone Number (602) 957-9191
- Built by Dave Brown
- Dave Brown Country Estates 1 Subdivision
Recreation
- Community Playground
- Bike Trail
Map
Home Values in the Area
Average Home Value in this Area
Tax History
| Year | Tax Paid | Tax Assessment Tax Assessment Total Assessment is a certain percentage of the fair market value that is determined by local assessors to be the total taxable value of land and additions on the property. | Land | Improvement |
|---|---|---|---|---|
| 2025 | $1,495 | $20,353 | -- | -- |
| 2024 | $1,504 | $19,384 | -- | -- |
| 2023 | $1,504 | $31,610 | $6,320 | $25,290 |
| 2022 | $1,458 | $24,220 | $4,840 | $19,380 |
| 2021 | $1,540 | $22,470 | $4,490 | $17,980 |
| 2020 | $1,516 | $20,830 | $4,160 | $16,670 |
| 2019 | $1,394 | $19,020 | $3,800 | $15,220 |
| 2018 | $1,352 | $17,430 | $3,480 | $13,950 |
| 2017 | $1,305 | $16,380 | $3,270 | $13,110 |
| 2016 | $1,346 | $15,970 | $3,190 | $12,780 |
| 2015 | $1,232 | $15,630 | $3,120 | $12,510 |
Property History
| Date | Event | Price | Change | Sq Ft Price |
|---|---|---|---|---|
| 04/14/2025 04/14/25 | Price Changed | $474,900 | -1.0% | $371 / Sq Ft |
| 03/27/2025 03/27/25 | For Sale | $479,900 | +109.1% | $375 / Sq Ft |
| 07/15/2016 07/15/16 | Sold | $229,500 | -0.2% | $179 / Sq Ft |
| 06/11/2016 06/11/16 | Pending | -- | -- | -- |
| 06/11/2016 06/11/16 | Price Changed | $230,000 | +2.2% | $180 / Sq Ft |
| 06/07/2016 06/07/16 | Price Changed | $225,000 | -4.3% | $176 / Sq Ft |
| 05/26/2016 05/26/16 | For Sale | $235,000 | -- | $184 / Sq Ft |
Deed History
| Date | Type | Sale Price | Title Company |
|---|---|---|---|
| Interfamily Deed Transfer | -- | Accommodation | |
| Interfamily Deed Transfer | -- | Driggs Title Agency Inc | |
| Interfamily Deed Transfer | -- | None Available | |
| Warranty Deed | $229,500 | Clear Title Agency Of Az Llc | |
| Quit Claim Deed | -- | None Available | |
| Interfamily Deed Transfer | -- | Servicelink | |
| Warranty Deed | $91,447 | First American Title |
Mortgage History
| Date | Status | Loan Amount | Loan Type |
|---|---|---|---|
| Open | $184,420 | New Conventional | |
| Closed | $206,550 | New Conventional | |
| Previous Owner | $117,000 | VA | |
| Previous Owner | $90,000 | Stand Alone Refi Refinance Of Original Loan | |
| Previous Owner | $25,000 | Credit Line Revolving | |
| Previous Owner | $83,500 | New Conventional |
Similar Homes in Gilbert, AZ
Source: Arizona Regional Multiple Listing Service (ARMLS)
MLS Number: 6841843
APN: 302-82-387
- 720 W Gail Ct
- 1310 S Vine Ct
- 705 W Country Estates Ave
- 656 W Johnson Dr
- 647 W Ray Rd Unit 2
- 1266 S Harrington St
- 1915 E Golden Ct
- 321 W Betsy Ln
- 14203 S 131st St
- 346 W Oxford Ln Unit IV
- 245 W Gail Dr
- 1762 S Saddle St
- 1773 E Constitution Dr
- 844 W Sherri Dr
- 735 W Ivanhoe St
- 1701 E Countrywalk Ln
- 287 W Ivanhoe St
- 1207 N Velero St
- 844 W Wagner Dr
- 826 W Devon Dr
