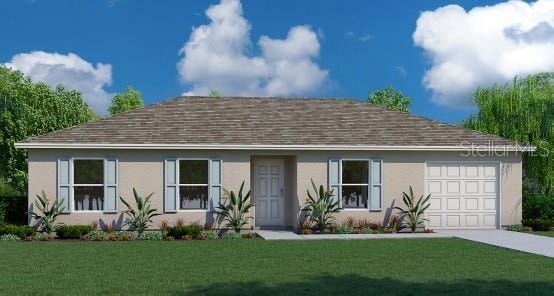
1439 Swift Ct Poinciana, FL 34759
Highlights
- New Construction
- Main Floor Primary Bedroom
- 1 Car Attached Garage
- Open Floorplan
- Great Room
- Closet Cabinetry
About This Home
As of April 2025READY NOW! HOME IS COMPLETED! PHOENIX MODEL! 10 Year Structural Warranty, Builders Warranty & Manufacturers warranties are all included. Welcome to the world of homeownership with the Phoenix floorplan from Holiday Builders’ Inspire Collection. Step into a cozy and inviting space that instantly feels like home. This thoughtfully designed three-bedroom, two-bathroom residence is crafted for comfort and style. As you enter, you’ll discover the heart of the home—the kitchen seamlessly blending with the combined dining and great room area. Say goodbye to formal living and dining rooms and embrace a contemporary layout that effortlessly accommodates entertaining friends and family.
Last Agent to Sell the Property
HOLIDAY BUILDERS GULF COAST Brokerage Phone: 321-610-5940 License #3008295
Home Details
Home Type
- Single Family
Est. Annual Taxes
- $300
Year Built
- Built in 2024 | New Construction
Lot Details
- 6,900 Sq Ft Lot
- South Facing Home
HOA Fees
- $90 Monthly HOA Fees
Parking
- 1 Car Attached Garage
Home Design
- Slab Foundation
- Shingle Roof
- Block Exterior
- Stucco
Interior Spaces
- 1,060 Sq Ft Home
- Open Floorplan
- Sliding Doors
- Great Room
- Dining Room
- Laundry in unit
Kitchen
- Range
- Dishwasher
Flooring
- Carpet
- Vinyl
Bedrooms and Bathrooms
- 3 Bedrooms
- Primary Bedroom on Main
- Closet Cabinetry
- Walk-In Closet
- 2 Full Bathrooms
Utilities
- Central Heating and Cooling System
- Thermostat
- Underground Utilities
- Electric Water Heater
Community Details
- Mark Maldonado Serrano Association, Phone Number (863) 427-0900
- Visit Association Website
- Built by Holiday Builders
- Poinciana Neighborhood 4 Village 7 Subdivision, Phoenix Floorplan
Listing and Financial Details
- Visit Down Payment Resource Website
- Legal Lot and Block 26 / 962
- Assessor Parcel Number 28-28-02-934710-019260
Map
Home Values in the Area
Average Home Value in this Area
Property History
| Date | Event | Price | Change | Sq Ft Price |
|---|---|---|---|---|
| 04/08/2025 04/08/25 | Sold | $274,990 | 0.0% | $259 / Sq Ft |
| 02/23/2025 02/23/25 | Pending | -- | -- | -- |
| 01/17/2025 01/17/25 | Price Changed | $274,990 | -1.8% | $259 / Sq Ft |
| 01/04/2025 01/04/25 | Price Changed | $279,990 | +5.7% | $264 / Sq Ft |
| 01/04/2025 01/04/25 | For Sale | $264,990 | +430.0% | $250 / Sq Ft |
| 07/15/2022 07/15/22 | Sold | $50,000 | 0.0% | -- |
| 05/27/2022 05/27/22 | Pending | -- | -- | -- |
| 05/23/2022 05/23/22 | For Sale | $50,000 | +112.8% | -- |
| 02/27/2019 02/27/19 | Sold | $23,500 | -14.5% | -- |
| 12/08/2018 12/08/18 | Pending | -- | -- | -- |
| 11/22/2018 11/22/18 | For Sale | $27,500 | -- | -- |
Tax History
| Year | Tax Paid | Tax Assessment Tax Assessment Total Assessment is a certain percentage of the fair market value that is determined by local assessors to be the total taxable value of land and additions on the property. | Land | Improvement |
|---|---|---|---|---|
| 2023 | $553 | $42,000 | $42,000 | $0 |
| 2022 | $307 | $18,150 | $0 | $0 |
| 2021 | $255 | $16,500 | $0 | $0 |
| 2020 | $210 | $15,000 | $15,000 | $0 |
| 2018 | $108 | $8,500 | $8,500 | $0 |
| 2017 | $100 | $5,929 | $0 | $0 |
| 2016 | $91 | $5,390 | $0 | $0 |
| 2015 | $74 | $4,900 | $0 | $0 |
| 2014 | $72 | $4,900 | $0 | $0 |
Mortgage History
| Date | Status | Loan Amount | Loan Type |
|---|---|---|---|
| Open | $270,008 | New Conventional | |
| Closed | $270,008 | New Conventional | |
| Previous Owner | $4,612,000 | Commercial | |
| Previous Owner | $4,607,340 | Purchase Money Mortgage |
Deed History
| Date | Type | Sale Price | Title Company |
|---|---|---|---|
| Warranty Deed | $275,000 | Hb Title | |
| Warranty Deed | $275,000 | Hb Title | |
| Warranty Deed | $60,000 | Hb Title | |
| Quit Claim Deed | $424,700 | Xpress Title Company | |
| Warranty Deed | $23,500 | Xpress Title Company Llc |
Similar Homes in the area
Source: Stellar MLS
MLS Number: C7502782
APN: 28-27-35-934560-289200
