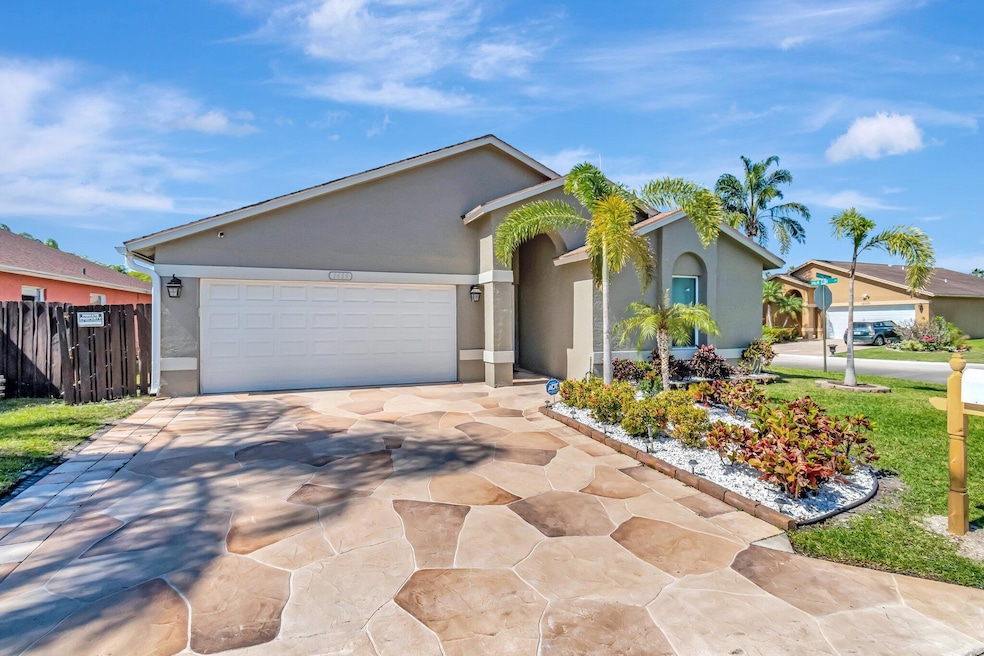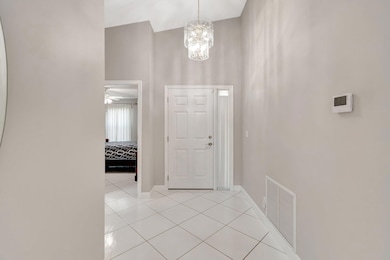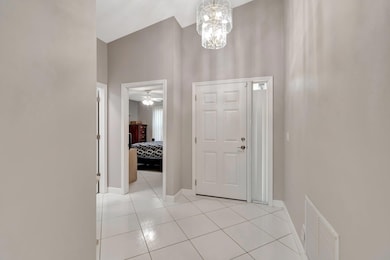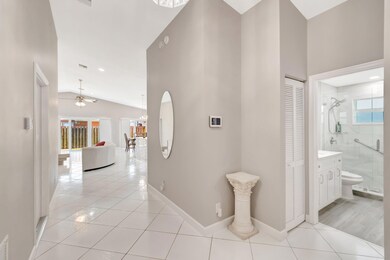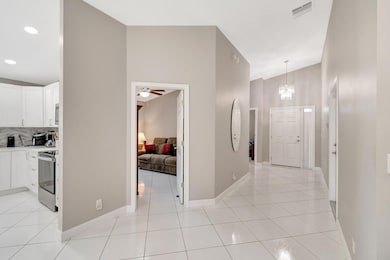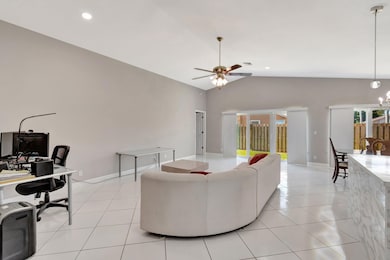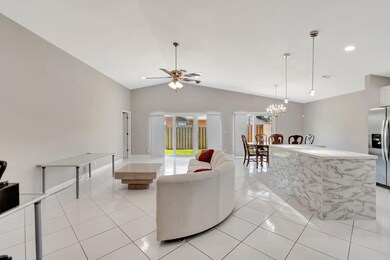
1439 Waterway Cove Dr Wellington, FL 33414
South Shore NeighborhoodEstimated payment $3,479/month
Highlights
- Attic
- High Ceiling
- Impact Glass
- Elbridge Gale Elementary School Rated A-
- 2 Car Attached Garage
- Separate Shower in Primary Bathroom
About This Home
ENERGY SAVING IMPACT GLASS WINDOWS AND DOORSTour 1439 Waterway Cove Drive, a meticulously remodeled haven located in Wellington, FL. The interior and exterior of this property radiate with a series of thoughtful improvements, standing as an embodiment of comfort and modern elegance. An exhibit of superb craftsmanship, the recent remodel(down to the studs) complements a seamless blend of style and functionality.Step into a fully remodeled kitchen, showcasing timeless quartz countertops new stainless steel appliances and an enhancing island, an avenue for pleasant culinary experiences. A cohesive blend of new shaker cabinets provides an abundant storage solution, a testament to practical design considerations.
Home Details
Home Type
- Single Family
Est. Annual Taxes
- $5,066
Year Built
- Built in 1991
Lot Details
- Fenced
- Property is zoned WELL_P
HOA Fees
- $44 Monthly HOA Fees
Parking
- 2 Car Attached Garage
- Garage Door Opener
- Driveway
Home Design
- Shingle Roof
- Composition Roof
Interior Spaces
- 1,565 Sq Ft Home
- 1-Story Property
- Furnished or left unfurnished upon request
- High Ceiling
- Ceiling Fan
- Family Room
- Florida or Dining Combination
- Ceramic Tile Flooring
- Attic
Kitchen
- Electric Range
- Microwave
- Dishwasher
Bedrooms and Bathrooms
- 3 Bedrooms
- Walk-In Closet
- 2 Full Bathrooms
- Separate Shower in Primary Bathroom
Laundry
- Dryer
- Washer
Home Security
- Impact Glass
- Fire and Smoke Detector
Schools
- Elbridge Gale Elementary School
- Polo Park Middle School
- Wellington High School
Utilities
- Central Heating and Cooling System
- Electric Water Heater
Community Details
- Association fees include common areas
- Waterway Cove Of Wellingt Subdivision
Listing and Financial Details
- Assessor Parcel Number 73414410300000780
- Seller Considering Concessions
Map
Home Values in the Area
Average Home Value in this Area
Tax History
| Year | Tax Paid | Tax Assessment Tax Assessment Total Assessment is a certain percentage of the fair market value that is determined by local assessors to be the total taxable value of land and additions on the property. | Land | Improvement |
|---|---|---|---|---|
| 2024 | $2,564 | $271,332 | -- | -- |
| 2023 | $4,926 | $263,429 | $0 | $0 |
| 2022 | $0 | $255,756 | $0 | $0 |
| 2021 | $3,563 | $248,307 | $76,141 | $172,166 |
| 2020 | $2,135 | $122,035 | $0 | $0 |
| 2019 | $2,101 | $119,291 | $0 | $0 |
| 2018 | $1,658 | $117,067 | $0 | $0 |
| 2017 | $1,630 | $114,659 | $0 | $0 |
| 2016 | $1,617 | $112,301 | $0 | $0 |
| 2015 | $1,654 | $111,520 | $0 | $0 |
| 2014 | $1,684 | $110,635 | $0 | $0 |
Property History
| Date | Event | Price | Change | Sq Ft Price |
|---|---|---|---|---|
| 04/17/2025 04/17/25 | Price Changed | $539,900 | -1.8% | $345 / Sq Ft |
| 04/01/2025 04/01/25 | Price Changed | $549,900 | -1.3% | $351 / Sq Ft |
| 03/21/2025 03/21/25 | Price Changed | $557,000 | -2.1% | $356 / Sq Ft |
| 03/16/2025 03/16/25 | For Sale | $569,000 | -- | $364 / Sq Ft |
Deed History
| Date | Type | Sale Price | Title Company |
|---|---|---|---|
| Quit Claim Deed | $200,000 | Shore To Shore Title Llc | |
| Interfamily Deed Transfer | -- | Attorney |
Mortgage History
| Date | Status | Loan Amount | Loan Type |
|---|---|---|---|
| Open | $100,000 | Credit Line Revolving | |
| Previous Owner | $200,000 | Credit Line Revolving |
Similar Homes in Wellington, FL
Source: BeachesMLS
MLS Number: R11072083
APN: 73-41-44-10-30-000-0780
- 1275 Waterway Cove Dr
- 1464 Waterway Cove Dr
- 11975 Sturbridge Ln
- 1318 White Pine Dr
- 1316 White Pine Dr
- 1314 White Pine Dr Unit 8B
- 1338 White Pine Dr
- 11901 Sturbridge Ln
- 1289 Anhinga Dr
- 11897 Sturbridge Ln
- 11905 Sturbridge Ln
- 12124 Regal Ct E
- 1608 Shaker Cir
- 12073 Regal Ct W
- 1596 Shaker Cir
- 1606 Brier Patch Trail
- 1551 Wyndcliff Dr
- 12230 Dartmoor Dr
- 1580 Montauk Dr
- 12155 Cuddington Ct
