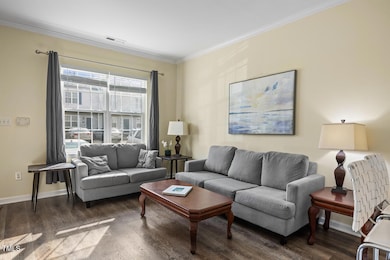
144 Blue Crest Ln Unit 144 Durham, NC 27705
Erwin NeighborhoodHighlights
- Transitional Architecture
- Eat-In Kitchen
- Tile Flooring
- End Unit
- Walk-In Closet
- Forced Air Heating and Cooling System
About This Home
As of April 2025Charming END UNIT Townhome featuring 2 Beds, 2.5 Baths in a Prime Durham Location. This beautifully maintained townhome offers modern comfort and unbeatable convenience just minutes from Downtown Durham. The main floor features newer LVP flooring (2021), a spacious living area, a semi-open kitchen with white cabinets, a dining space, and a half bath. Upstairs, you'll find two generously sized bedrooms, each with a private en-suite bath, plus a convenient laundry room. The property has great privacy and backs up to trees. Perfect as a starter home or investment property, this home is ideally located within 1 mile of Duke University, Duke Medical Center, and the VA Hospital, with a bus stop just around the corner. Rentals allowed with min 30 days lease. Don't miss this fantastic opportunity—schedule your showing today!
Last Agent to Sell the Property
Laurene Sieli
Redfin Corporation License #293259

Townhouse Details
Home Type
- Townhome
Est. Annual Taxes
- $1,611
Year Built
- Built in 2003
Lot Details
- 1,307 Sq Ft Lot
- End Unit
HOA Fees
- $110 Monthly HOA Fees
Home Design
- Transitional Architecture
- Permanent Foundation
- Shingle Roof
- Vinyl Siding
Interior Spaces
- 985 Sq Ft Home
- 2-Story Property
- Smooth Ceilings
- Ceiling Fan
Kitchen
- Eat-In Kitchen
- Electric Range
- Dishwasher
Flooring
- Carpet
- Tile
- Luxury Vinyl Tile
Bedrooms and Bathrooms
- 2 Bedrooms
- Walk-In Closet
Parking
- 1 Parking Space
- 1 Open Parking Space
Schools
- Morehead Elementary School
- Brogden Middle School
- Riverside High School
Utilities
- Forced Air Heating and Cooling System
Community Details
- Nikoma Thompson Association, Phone Number (919) 599-5954
- Bluecrest Townhomes Subdivision
Listing and Financial Details
- Assessor Parcel Number 196788
Map
Home Values in the Area
Average Home Value in this Area
Property History
| Date | Event | Price | Change | Sq Ft Price |
|---|---|---|---|---|
| 04/11/2025 04/11/25 | Sold | $258,000 | -2.6% | $262 / Sq Ft |
| 03/14/2025 03/14/25 | Pending | -- | -- | -- |
| 03/06/2025 03/06/25 | For Sale | $265,000 | -- | $269 / Sq Ft |
Tax History
| Year | Tax Paid | Tax Assessment Tax Assessment Total Assessment is a certain percentage of the fair market value that is determined by local assessors to be the total taxable value of land and additions on the property. | Land | Improvement |
|---|---|---|---|---|
| 2024 | $1,611 | $115,521 | $25,000 | $90,521 |
| 2023 | $1,513 | $115,521 | $25,000 | $90,521 |
| 2022 | $1,479 | $115,521 | $25,000 | $90,521 |
| 2021 | $1,472 | $115,521 | $25,000 | $90,521 |
| 2020 | $1,437 | $115,521 | $25,000 | $90,521 |
| 2019 | $1,437 | $115,521 | $25,000 | $90,521 |
| 2018 | $1,376 | $101,421 | $18,000 | $83,421 |
| 2017 | $1,366 | $101,421 | $18,000 | $83,421 |
| 2016 | $1,320 | $101,421 | $18,000 | $83,421 |
| 2015 | $1,417 | $102,396 | $20,000 | $82,396 |
| 2014 | $1,417 | $102,396 | $20,000 | $82,396 |
Mortgage History
| Date | Status | Loan Amount | Loan Type |
|---|---|---|---|
| Previous Owner | $150,000 | Construction | |
| Previous Owner | $75,000 | New Conventional | |
| Previous Owner | $97,850 | Purchase Money Mortgage |
Deed History
| Date | Type | Sale Price | Title Company |
|---|---|---|---|
| Warranty Deed | $258,000 | None Listed On Document | |
| Warranty Deed | $258,000 | None Listed On Document | |
| Warranty Deed | $100,000 | None Available | |
| Warranty Deed | -- | None Available | |
| Warranty Deed | $103,000 | -- |
Similar Homes in Durham, NC
Source: Doorify MLS
MLS Number: 10080389
APN: 196788
- 404 Andrews Rd
- 2805 Crest St
- 101 Newell St
- 3907 Inwood Dr
- 2 Forest Green Dr
- 53 Forest Oaks Dr
- 3910 Hillgrand Dr
- 3818 Hillgrand Dr
- 5 Galway Glenn Ln
- 65 Forest Oaks Dr
- 15 Providence Ct
- 210 Silas St
- 4108 Kismet Dr
- 2416 W Club Blvd
- 10 Georgetown Ct
- 2401 Englewood Ave
- 2715 Edmund St
- 2654 Lawndale Ave
- 5 Quintin Place
- 2606 W Knox St






