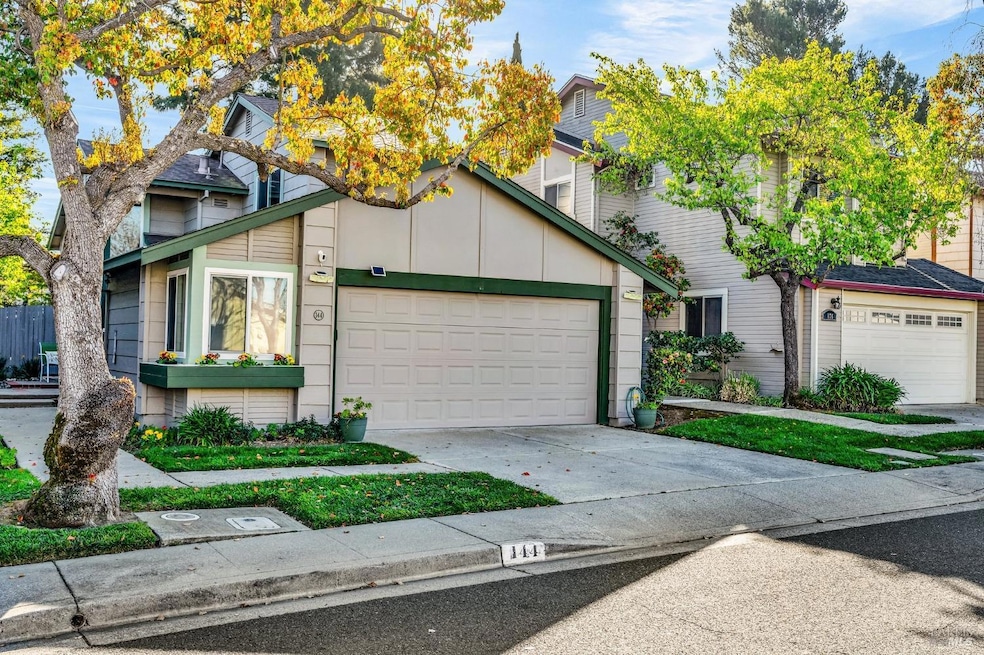
144 Buckskin Place Vallejo, CA 94591
Hunter Ranch NeighborhoodHighlights
- Cathedral Ceiling
- Granite Countertops
- 2 Car Attached Garage
- Main Floor Primary Bedroom
- Home Office
- Bathtub with Shower
About This Home
As of April 2025A zen oasis awaits you at 144 Buckskin Place in Vallejo! This 2 bedroom, 2 bath 1023 sq ft home with a spacious yard might be just what you're dreaming of. The sweet outdoor patio greets you as you approach the home and serves as a walkway between the front door and garage. A lovely glass door complements the decorative front door as you enter. The cozy great room's open floor plan features cathedral ceilings and encompasses the living, dining, and kitchen areas. The living area is adjacent to backyard access, while the kitchen and dining area sparkle with modern fixtures and appliances. A large closet was previously used for bunk beds, and the laundry area and a full bathroom are also on the first level, along with a spacious bedroom. Ascending to the 2nd floor, you have a view of the great room and a short hallway leading to the primary bedroom and bathroom. Natural light fills the home. The garage offers extra space with a compact office and workout room, while still accommodating parking for 2 cars. The small deck, patio, play area, shed, and beautiful landscaping with flowers and shrubs provide relaxation in the backyard. The location is central to Highway 80 access, shopping, restaurants, and all that Vallejo has to offer. This is a must-see!
Home Details
Home Type
- Single Family
Est. Annual Taxes
- $1,347
Year Built
- Built in 1985 | Remodeled
Lot Details
- 4,269 Sq Ft Lot
- Wood Fence
HOA Fees
- $120 Monthly HOA Fees
Parking
- 2 Car Attached Garage
Home Design
- Concrete Foundation
- Composition Roof
- Wood Siding
Interior Spaces
- 1,023 Sq Ft Home
- 2-Story Property
- Cathedral Ceiling
- Combination Dining and Living Room
- Home Office
- Storage Room
Kitchen
- Free-Standing Electric Range
- Microwave
- Dishwasher
- Granite Countertops
Flooring
- Carpet
- Laminate
Bedrooms and Bathrooms
- 2 Bedrooms
- Primary Bedroom on Main
- Bathroom on Main Level
- 2 Full Bathrooms
- Bathtub with Shower
Laundry
- Laundry in unit
- Dryer
- Washer
Home Security
- Carbon Monoxide Detectors
- Fire and Smoke Detector
Outdoor Features
- Patio
Utilities
- Central Heating and Cooling System
- Internet Available
- Cable TV Available
Community Details
- Association fees include common areas, ground maintenance, road
- Hunter Ranch Association, Phone Number (925) 672-2221
Listing and Financial Details
- Assessor Parcel Number 0069-384-020
Map
Home Values in the Area
Average Home Value in this Area
Property History
| Date | Event | Price | Change | Sq Ft Price |
|---|---|---|---|---|
| 04/14/2025 04/14/25 | Sold | $480,000 | 0.0% | $469 / Sq Ft |
| 03/30/2025 03/30/25 | Pending | -- | -- | -- |
| 03/12/2025 03/12/25 | For Sale | $480,000 | -- | $469 / Sq Ft |
Tax History
| Year | Tax Paid | Tax Assessment Tax Assessment Total Assessment is a certain percentage of the fair market value that is determined by local assessors to be the total taxable value of land and additions on the property. | Land | Improvement |
|---|---|---|---|---|
| 2024 | $1,347 | $191,346 | $48,287 | $143,059 |
| 2023 | $1,272 | $187,595 | $47,341 | $140,254 |
| 2022 | $1,235 | $183,917 | $46,413 | $137,504 |
| 2021 | $1,199 | $180,311 | $45,503 | $134,808 |
| 2020 | $1,205 | $178,463 | $45,037 | $133,426 |
| 2019 | $1,150 | $174,964 | $44,154 | $130,810 |
| 2018 | $1,088 | $171,535 | $43,289 | $128,246 |
| 2017 | $1,024 | $168,173 | $42,441 | $125,732 |
| 2016 | $0 | $164,876 | $41,609 | $123,267 |
| 2015 | -- | $162,400 | $40,984 | $121,416 |
| 2014 | $429 | $159,220 | $40,182 | $119,038 |
Mortgage History
| Date | Status | Loan Amount | Loan Type |
|---|---|---|---|
| Open | $243,000 | VA | |
| Closed | $197,850 | VA | |
| Closed | $163,214 | VA | |
| Previous Owner | $91,850 | VA | |
| Previous Owner | $35,416 | Unknown | |
| Previous Owner | $36,000 | Unknown |
Deed History
| Date | Type | Sale Price | Title Company |
|---|---|---|---|
| Grant Deed | $158,500 | Fidelity Title Company | |
| Trustee Deed | $103,000 | None Available | |
| Interfamily Deed Transfer | -- | None Available |
Similar Homes in Vallejo, CA
Source: Bay Area Real Estate Information Services (BAREIS)
MLS Number: 325017914
APN: 0069-384-020
- 164 Bridlewood Ct
- 337 Clydesdale Dr
- 170 Wren Ct
- 300 Doncaster Dr
- 1005 Legend Cir
- 248 Glenview Cir
- 116 Skyline Ct
- 235 Reynard Ln
- 160 Wood Ct
- 312 Skyline Dr
- 618 Admiral Callaghan Ln
- 1509 Valle Vista Ave
- 7104 Majestic Ct
- 367 Darley Dr
- 1600 Oakwood Ave
- 100 Howard Ave
- 3435 Edgewater Place
- 125 Skyway Dr
- 1740 Sereno Dr
- 1116 Valle Vista Ave
