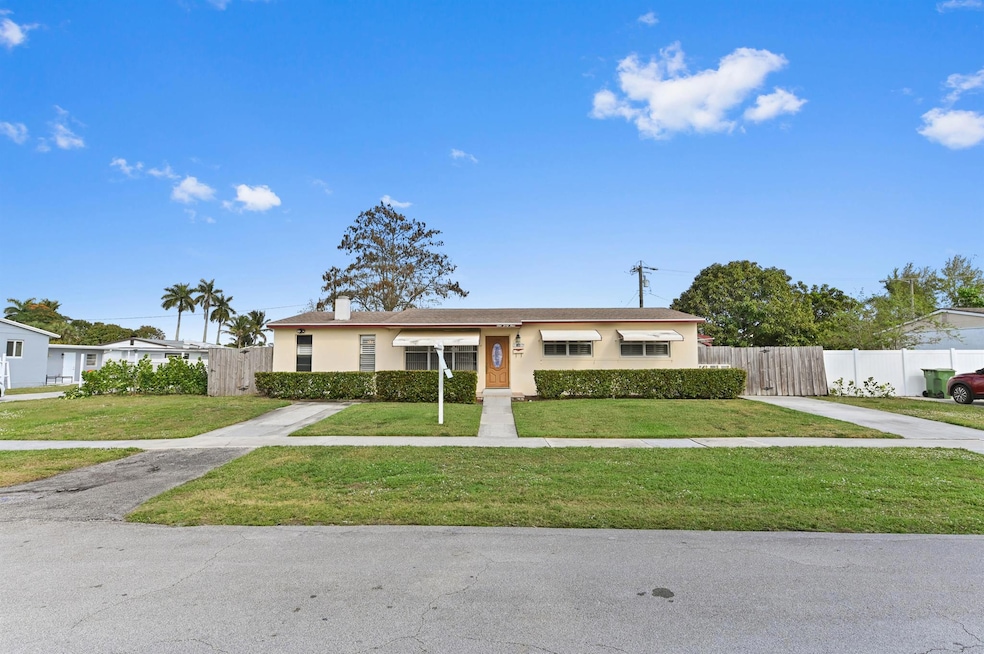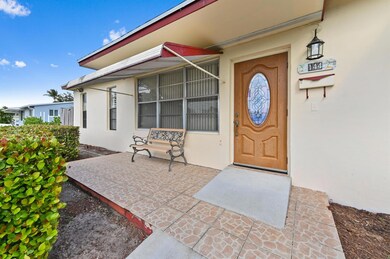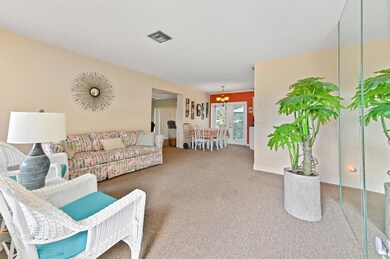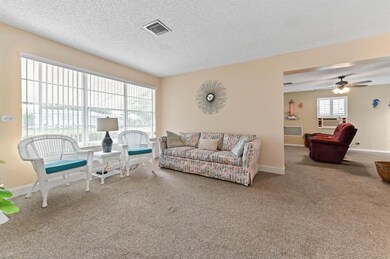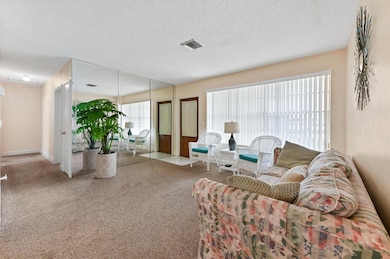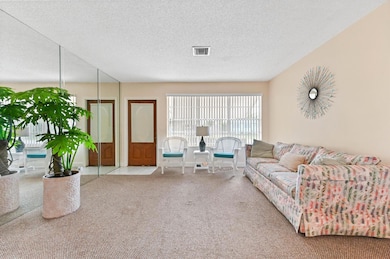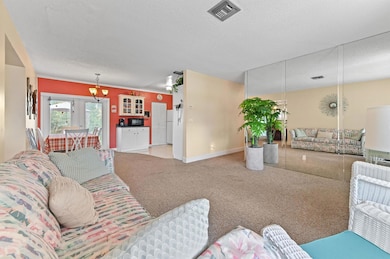
144 Cayman Dr Palm Springs, FL 33461
Palm Springs Village NeighborhoodHighlights
- Room in yard for a pool
- Garden View
- Plantation Shutters
- Deck
- Fireplace
- Separate Shower in Primary Bathroom
About This Home
As of April 2025Welcome to this charming 3-bedroom, 2-bathroom single-family home in the highly desirable non-HOA community of Palm Springs Village. The family room, complete with a fireplace, serves as a warm and inviting retreat, perfect for relaxing evenings. The spacious main bedroom features an ensuite bathroom for added privacy and convenience. A dedicated laundry room adds functionality, ensuring household tasks are handled with ease. Thoughtfully designed, each bedroom offers ample space and comfort, making this home ideal for families of all sizes.
Co-Listed By
Hilda Tricoli
KW Reserve Palm Beach License #3211850
Home Details
Home Type
- Single Family
Est. Annual Taxes
- $1,135
Year Built
- Built in 1958
Lot Details
- 8,905 Sq Ft Lot
- Fenced
- Sprinkler System
- Property is zoned RS(cit
Parking
- Driveway
Home Design
- Shingle Roof
- Composition Roof
Interior Spaces
- 1,378 Sq Ft Home
- 1-Story Property
- Ceiling Fan
- Fireplace
- Plantation Shutters
- Blinds
- Family Room
- Combination Dining and Living Room
- Garden Views
Kitchen
- Electric Range
- Microwave
Flooring
- Carpet
- Ceramic Tile
Bedrooms and Bathrooms
- 3 Bedrooms
- Stacked Bedrooms
- 2 Full Bathrooms
- Separate Shower in Primary Bathroom
Laundry
- Laundry Room
- Dryer
- Washer
Outdoor Features
- Room in yard for a pool
- Deck
- Patio
Schools
- Palm Springs Elementary School
- L. C. Swain Middle School
- John I. Leonard High School
Utilities
- Central Heating and Cooling System
- Electric Water Heater
- Cable TV Available
Community Details
- Palm Springs Village Subdivision
Listing and Financial Details
- Assessor Parcel Number 70434419020970120
- Seller Considering Concessions
Map
Home Values in the Area
Average Home Value in this Area
Property History
| Date | Event | Price | Change | Sq Ft Price |
|---|---|---|---|---|
| 04/18/2025 04/18/25 | Sold | $445,000 | +4.7% | $323 / Sq Ft |
| 03/07/2025 03/07/25 | For Sale | $425,000 | -- | $308 / Sq Ft |
Tax History
| Year | Tax Paid | Tax Assessment Tax Assessment Total Assessment is a certain percentage of the fair market value that is determined by local assessors to be the total taxable value of land and additions on the property. | Land | Improvement |
|---|---|---|---|---|
| 2024 | $1,135 | $98,562 | -- | -- |
| 2023 | $1,084 | $95,691 | $0 | $0 |
| 2022 | $1,192 | $92,904 | $0 | $0 |
| 2021 | $1,111 | $90,198 | $0 | $0 |
| 2020 | $1,091 | $88,953 | $0 | $0 |
| 2019 | $1,063 | $86,953 | $0 | $0 |
| 2018 | $983 | $85,332 | $0 | $0 |
| 2017 | $959 | $83,577 | $0 | $0 |
| 2016 | $1,253 | $81,858 | $0 | $0 |
| 2015 | $1,234 | $81,289 | $0 | $0 |
| 2014 | $1,229 | $80,644 | $0 | $0 |
Mortgage History
| Date | Status | Loan Amount | Loan Type |
|---|---|---|---|
| Closed | $117,200 | New Conventional | |
| Closed | $54,000 | Credit Line Revolving | |
| Closed | $131,370 | Unknown | |
| Closed | $100,800 | Unknown | |
| Closed | $16,000 | New Conventional |
Deed History
| Date | Type | Sale Price | Title Company |
|---|---|---|---|
| Interfamily Deed Transfer | -- | -- |
Similar Homes in the area
Source: BeachesMLS
MLS Number: R11069041
APN: 70-43-44-19-02-097-0120
- 108 Abaco Dr
- 2856 Garden Dr S Unit 205
- 2856 Garden Dr S Unit 201
- 2856 Garden Dr S Unit 106
- 2855 Garden Dr S Unit 106
- 2855 Garden Dr S Unit 112
- 2855 Garden Dr S Unit 211
- 2812 Garden Dr S Unit 308
- 2812 Garden Dr S Unit 306
- 2812 Garden Dr S Unit 111
- 2812 Garden Dr S Unit 301
- 3153 Emerson Ave
- 2811 S Garden 110 Dr Unit 110
- 2811 Garden Dr S Unit 306
- 2811 Garden Dr S Unit 207
- 2811 Garden Dr S Unit 107
- 2811 Garden Dr S Unit 111
- 2770 Garden Dr S Unit 201
- 2770 Garden Dr S Unit 206
- 2770 S Garden 112 Dr Unit 112
