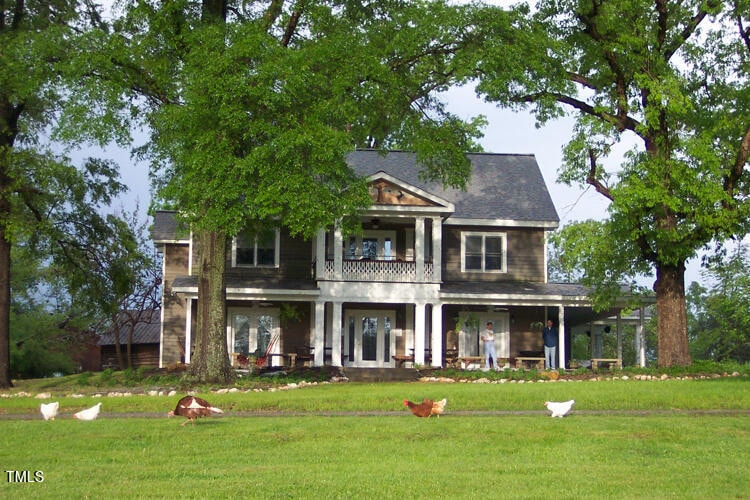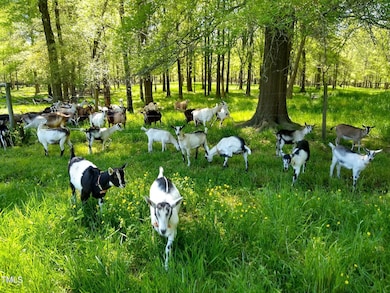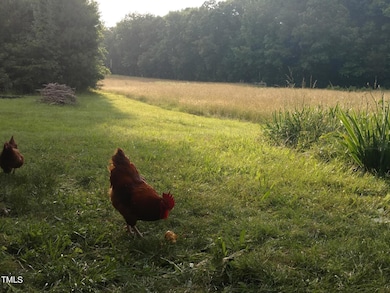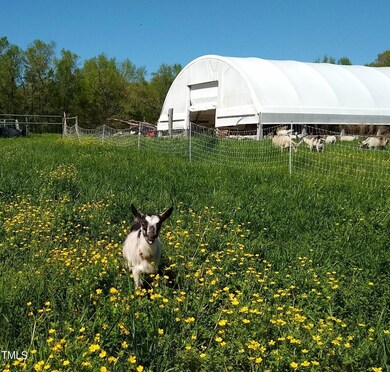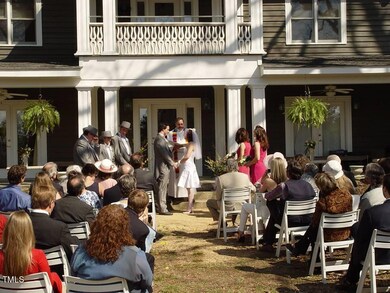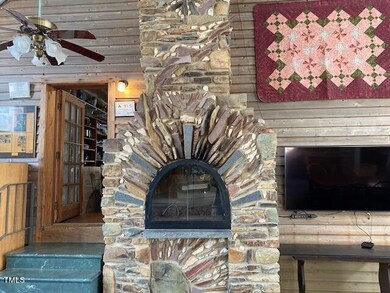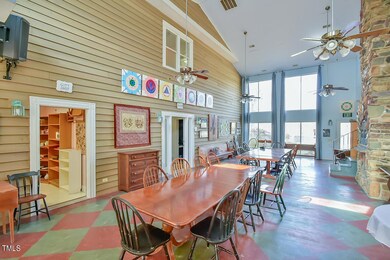144 Celebrity Dairy Way Siler City, NC 27344
Estimated payment $13,701/month
Highlights
- Additional Residence on Property
- Stables
- Solar Power System
- Barn
- Greenhouse
- View of Trees or Woods
About This Lot
The historic and treasured Celebrity Dairy Inn with 29 acres. Celebrity has been a star in Chatham County's crown for over a generation. Included: 5500 sq. ft. Greek Revival contemporary Inn built around a historic 1795 cabin, with 5 traditional style hotel rooms with private baths, 2 3rd-floor bedrooms with shared bath(family suite) and a large owners suite in the renovated 19c cabin. The Inn features a full commercial kitchen, a 50X20 great room with 2-story hand built stone fireplace, 2 laundries, a large Porte Cochere for event preparation and over 1000 sq. ft. of beautiful porches. There is also a two-bedroom rental house, a renovated packing house used as office and production space, greenhouse, workshop areas, several early log barns, full goat dairy facilities including numerous barns and production areas, commercial kitchen, stables, cheese room, dry storage, beautiful large 19c barn and 2 large canvas-covered Quonset barns with engineered steel structures, including a 5000 sq. ft. high-vaulted Quonset which could make a great event space.
Also storage buildings, pastures, pond, animal sheds, gardens, 250 year old trees, and more. Come visit and see for yourself. Everything has been carefully tended and kept in good order.
Property Details
Property Type
- Land
Est. Annual Taxes
- $7,391
Year Built
- Built in 1990
Lot Details
- 29.28 Acre Lot
- Property fronts a state road
- Poultry Coop
- Private Entrance
- Gated Home
- Cross Fenced
- Wire Fence
- Native Plants
- Level Lot
- Meadow
- Landscaped with Trees
- Private Yard
- Garden
Property Views
- Woods
- Pasture
- Rural
- Garden
Home Design
- Georgian Architecture
- Farmhouse Style Home
- Cabin
- Mixed Use
- Stone Foundation
- Slab Foundation
- Frame Construction
- Shingle Roof
- Slate Roof
- Wood Siding
- Log Siding
- Recycled Construction Materials
Interior Spaces
- 8,000 Sq Ft Home
- 2-Story Property
- Built-In Features
- Bookcases
- Woodwork
- Beamed Ceilings
- Cathedral Ceiling
- Ceiling Fan
- Skylights
- Double Sided Fireplace
- Wood Burning Fireplace
- Raised Hearth
- Stone Fireplace
- Fireplace Features Masonry
- Display Windows
- Garden Windows
- French Doors
- Sliding Doors
- Great Room with Fireplace
- Dining Room with Fireplace
- Storage
- Keeping Room
Kitchen
- Breakfast Bar
- Butlers Pantry
- Built-In Gas Oven
- Cooktop
- Warming Drawer
- Microwave
- Built-In Freezer
- Freezer
- Dishwasher
Flooring
- Wood
- Ceramic Tile
Bedrooms and Bathrooms
- 13 Bedrooms
- Primary Bedroom on Main
- In-Law or Guest Suite
- Walk-in Shower
Laundry
- Laundry Room
- Laundry in multiple locations
- Washer and Dryer
Parking
- 60 Car Garage
- Common or Shared Parking
- Circular Driveway
- Guest Parking
- 60 Open Parking Spaces
- Outside Parking
Accessible Home Design
- Accessible Full Bathroom
- Visitor Bathroom
- Grip-Accessible Features
- Accessible Bedroom
- Accessible Common Area
- Central Living Area
- Accessible Hallway
- Handicap Accessible
- Visitable
- Accessible Doors
- Accessible Entrance
- Smart Technology
- Standby Generator
Eco-Friendly Details
- Energy-Efficient Windows
- Energy-Efficient Exposure or Shade
- Energy-Efficient Construction
- Energy-Efficient HVAC
- Energy-Efficient Lighting
- Energy-Efficient Insulation
- Energy-Efficient Roof
- Energy-Efficient Thermostat
- Ventilation
- Solar Power System
- Solar Water Heater
- Solar Heating System
- Heating system powered by active solar
- Heating system powered by passive solar
Additional Homes
- Additional Residence on Property
Schools
- Silk Hope Elementary And Middle School
- Jordan Matthews High School
Farming
- Barn
- Farm
- Grain Storage
- Agricultural
- Packing Shed
- Pasture
Horse Facilities and Amenities
- Horses Allowed On Property
- Corral
- Paddocks
- Trailer Storage
- Hay Storage
- Stables
Utilities
- Humidity Control
- Forced Air Heating and Cooling System
- Vented Exhaust Fan
- Geothermal Heating and Cooling
- Separate Meters
- Power Generator
- Well
- High-Efficiency Water Heater
- Engineered Septic
- Septic System
Community Details
Overview
- No Home Owners Association
- Celebrity Dairy Inn Condos
Recreation
- Balcony
- Wrap Around Porch
- Fire Pit
- Exterior Lighting
- Greenhouse
- Separate Outdoor Workshop
- Outdoor Storage
- Outbuilding
Map
Home Values in the Area
Average Home Value in this Area
Tax History
| Year | Tax Paid | Tax Assessment Tax Assessment Total Assessment is a certain percentage of the fair market value that is determined by local assessors to be the total taxable value of land and additions on the property. | Land | Improvement |
|---|---|---|---|---|
| 2024 | $7,391 | $848,581 | $147,530 | $701,051 |
| 2023 | $7,391 | $808,001 | $126,530 | $681,471 |
| 2022 | $5,717 | $714,682 | $126,530 | $588,152 |
| 2021 | $5,717 | $714,682 | $126,530 | $588,152 |
| 2020 | $6,231 | $782,333 | $169,684 | $612,649 |
| 2019 | $6,231 | $782,333 | $169,684 | $612,649 |
| 2018 | $5,903 | $782,333 | $169,684 | $612,649 |
| 2017 | $5,825 | $782,333 | $169,684 | $612,649 |
| 2016 | $5,508 | $730,822 | $163,684 | $567,138 |
| 2015 | $5,421 | $730,822 | $163,684 | $567,138 |
| 2014 | $5,421 | $730,822 | $163,684 | $567,138 |
| 2013 | -- | $730,822 | $163,684 | $567,138 |
Property History
| Date | Event | Price | Change | Sq Ft Price |
|---|---|---|---|---|
| 02/22/2025 02/22/25 | Price Changed | $2,349,000 | -4.1% | $294 / Sq Ft |
| 06/05/2024 06/05/24 | Price Changed | $2,449,000 | -3.9% | $306 / Sq Ft |
| 05/26/2024 05/26/24 | Price Changed | $2,549,000 | -3.8% | $319 / Sq Ft |
| 05/09/2024 05/09/24 | For Sale | $2,649,000 | -- | $331 / Sq Ft |
Deed History
| Date | Type | Sale Price | Title Company |
|---|---|---|---|
| Deed | -- | -- |
Source: Doorify MLS
MLS Number: 10028238
APN: 11718
- 144g Celebrity Dairy Way
- 1565 Bowers Store Rd
- TBD Bowers Store Rd
- 0 Us 64 Hwy W Unit 10049966
- 2960 Epps Clark Rd
- 5491 Silk Hope Gum Springs Rd
- 292 Choice Trail
- 8835 U S 64
- 739 Silk Hope Lindley Mill Rd
- 756/754 Epps Clark Rd
- 0 Epps Clark Rd Unit 1148628
- 1023 Laura Johnson Rd
- 0 George Hudson Rd
- 219 George Hudson Rd
- 217 George Hudson Rd
- 211 George Hudson Rd
- 756 Epps Clark Rd
- 1306 Silk Hope Rd
- 4051 Silk Hope Gum Springs Rd
- 220 Epps Clark Rd
