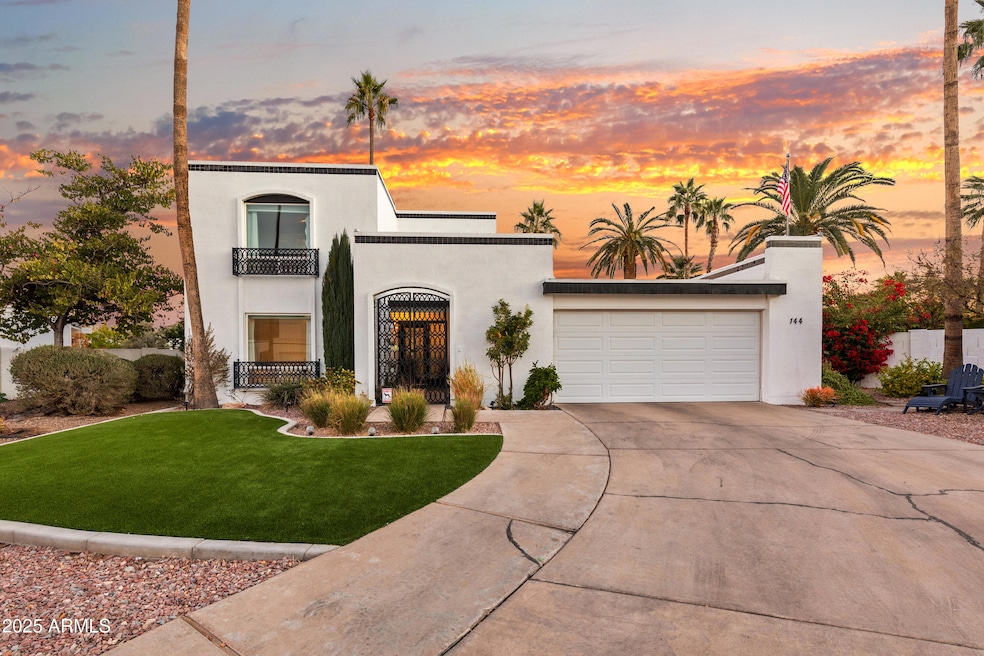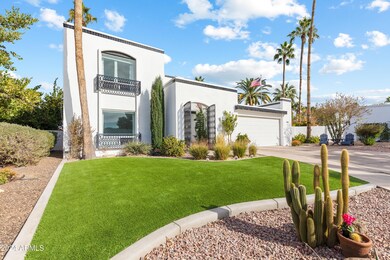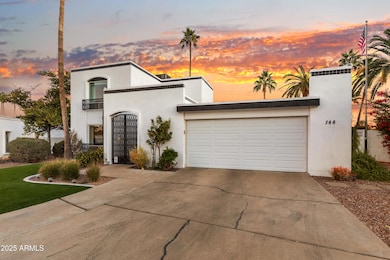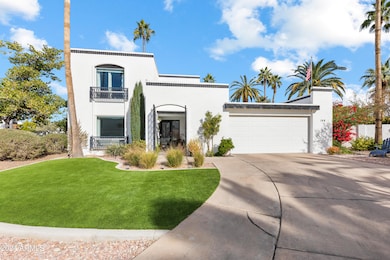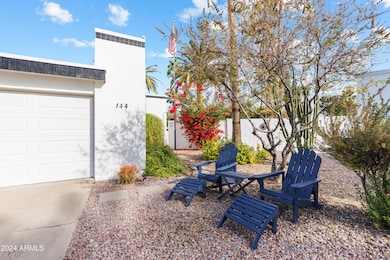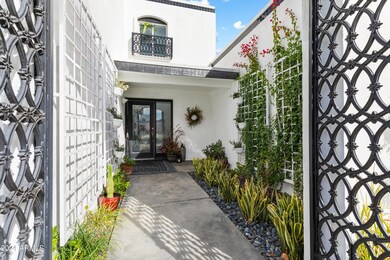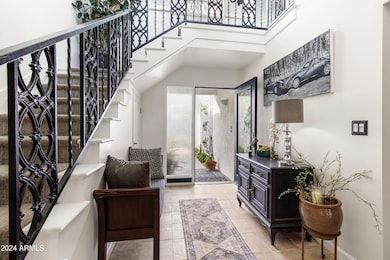
144 E Boca Raton Rd Phoenix, AZ 85022
Moon Valley NeighborhoodHighlights
- Heated Pool
- 0.31 Acre Lot
- Contemporary Architecture
- Thunderbird High School Rated A-
- Mountain View
- Main Floor Primary Bedroom
About This Home
As of February 2025Welcome to this spectacular cul-de-sac home in Moon Valley's vibrant 55+ community, where every detail has been thoughtfully designed for comfort and enjoyment. The backyard is an entertainer's dream, featuring a private 9-ft deep heated pool, a golf putting green, a bocce ball pit, low-maintenance artificial turf, and mature tangelo, grapefruit, and lemon trees. Inside, the main floor boasts an open and spacious living area with fireplace, an enclosed wet bar, a remodeled kitchen with modern appliances and a breakfast nook, and a light-filled formal dining space. The owner's suite, a second bedroom, and two bathrooms are conveniently located on the main level, while the upstairs offers a private guest room or office with a full bath.
Home Details
Home Type
- Single Family
Est. Annual Taxes
- $3,265
Year Built
- Built in 1973
Lot Details
- 0.31 Acre Lot
- Cul-De-Sac
- Private Streets
- Desert faces the back of the property
- Block Wall Fence
- Artificial Turf
- Front and Back Yard Sprinklers
HOA Fees
- $136 Monthly HOA Fees
Parking
- 2 Car Garage
Home Design
- Designed by Dell Trailor Architects
- Contemporary Architecture
- Roof Updated in 2021
- Foam Roof
- Block Exterior
- Stucco
Interior Spaces
- 2,186 Sq Ft Home
- 2-Story Property
- Wet Bar
- Ceiling Fan
- 1 Fireplace
- Double Pane Windows
- Low Emissivity Windows
- Vinyl Clad Windows
- Mountain Views
Kitchen
- Built-In Microwave
- Granite Countertops
Flooring
- Carpet
- Tile
Bedrooms and Bathrooms
- 3 Bedrooms
- Primary Bedroom on Main
- Primary Bathroom is a Full Bathroom
- 3.5 Bathrooms
- Dual Vanity Sinks in Primary Bathroom
Pool
- Pool Updated in 2021
- Heated Pool
Outdoor Features
- Covered patio or porch
- Outdoor Storage
Schools
- Adult Elementary And Middle School
- Adult High School
Utilities
- Refrigerated Cooling System
- Heating Available
Listing and Financial Details
- Tax Lot 18
- Assessor Parcel Number 208-17-037-C
Community Details
Overview
- Association fees include insurance, ground maintenance, street maintenance
- Hillcrest Association, Phone Number (602) 410-6204
- Built by Dell Trailor
- Hillcrest Subdivision
Recreation
- Community Pool
Map
Home Values in the Area
Average Home Value in this Area
Property History
| Date | Event | Price | Change | Sq Ft Price |
|---|---|---|---|---|
| 02/12/2025 02/12/25 | Sold | $765,000 | -1.3% | $350 / Sq Ft |
| 01/14/2025 01/14/25 | Pending | -- | -- | -- |
| 01/06/2025 01/06/25 | For Sale | $775,000 | +4.7% | $355 / Sq Ft |
| 06/27/2023 06/27/23 | Sold | $740,000 | -1.3% | $339 / Sq Ft |
| 05/23/2023 05/23/23 | Pending | -- | -- | -- |
| 05/19/2023 05/19/23 | For Sale | $750,000 | +3.4% | $343 / Sq Ft |
| 07/12/2022 07/12/22 | Sold | $725,000 | +1.4% | $332 / Sq Ft |
| 06/27/2022 06/27/22 | Pending | -- | -- | -- |
| 06/23/2022 06/23/22 | For Sale | $715,000 | +57.1% | $327 / Sq Ft |
| 12/11/2018 12/11/18 | Sold | $455,000 | -0.9% | $208 / Sq Ft |
| 10/18/2018 10/18/18 | For Sale | $459,000 | +8.0% | $210 / Sq Ft |
| 02/19/2018 02/19/18 | Sold | $425,000 | 0.0% | $194 / Sq Ft |
| 01/12/2018 01/12/18 | Pending | -- | -- | -- |
| 12/08/2017 12/08/17 | For Sale | $425,000 | +84.8% | $194 / Sq Ft |
| 03/28/2012 03/28/12 | Sold | $230,000 | -9.1% | $105 / Sq Ft |
| 02/23/2012 02/23/12 | Pending | -- | -- | -- |
| 01/29/2012 01/29/12 | For Sale | $253,000 | -- | $116 / Sq Ft |
Tax History
| Year | Tax Paid | Tax Assessment Tax Assessment Total Assessment is a certain percentage of the fair market value that is determined by local assessors to be the total taxable value of land and additions on the property. | Land | Improvement |
|---|---|---|---|---|
| 2025 | $3,265 | $30,478 | -- | -- |
| 2024 | $3,202 | $29,027 | -- | -- |
| 2023 | $3,202 | $45,150 | $9,030 | $36,120 |
| 2022 | $3,089 | $34,580 | $6,910 | $27,670 |
| 2021 | $3,167 | $32,630 | $6,520 | $26,110 |
| 2020 | $3,083 | $29,380 | $5,870 | $23,510 |
| 2019 | $3,026 | $27,300 | $5,460 | $21,840 |
| 2018 | $2,941 | $26,260 | $5,250 | $21,010 |
| 2017 | $2,932 | $25,050 | $5,010 | $20,040 |
| 2016 | $2,880 | $24,630 | $4,920 | $19,710 |
| 2015 | $2,671 | $23,960 | $4,790 | $19,170 |
Mortgage History
| Date | Status | Loan Amount | Loan Type |
|---|---|---|---|
| Open | $312,500 | New Conventional | |
| Previous Owner | $592,000 | New Conventional | |
| Previous Owner | $78,000 | Credit Line Revolving | |
| Previous Owner | $448,000 | New Conventional | |
| Previous Owner | $391,535 | New Conventional | |
| Previous Owner | $386,750 | New Conventional | |
| Previous Owner | $395,000 | New Conventional | |
| Previous Owner | $32,000 | Closed End Mortgage | |
| Previous Owner | $140,000 | New Conventional | |
| Previous Owner | $42,400 | Credit Line Revolving | |
| Previous Owner | $340,000 | Unknown | |
| Previous Owner | $16,000 | Credit Line Revolving | |
| Previous Owner | $256,000 | Fannie Mae Freddie Mac | |
| Previous Owner | $40,000 | Credit Line Revolving | |
| Previous Owner | $217,000 | Unknown | |
| Previous Owner | $214,200 | New Conventional | |
| Closed | -- | No Value Available |
Deed History
| Date | Type | Sale Price | Title Company |
|---|---|---|---|
| Warranty Deed | $765,000 | Wfg National Title Insurance C | |
| Warranty Deed | $740,000 | Wfg National Title Insurance C | |
| Warranty Deed | $725,000 | Old Republic Title | |
| Special Warranty Deed | -- | None Available | |
| Warranty Deed | $455,000 | Empire West Title Agency Llc | |
| Warranty Deed | $425,000 | Reliant Title Agency Llc | |
| Special Warranty Deed | $230,000 | Lawyers Title Of Arizona Inc | |
| Trustee Deed | $290,053 | None Available | |
| Interfamily Deed Transfer | -- | None Available | |
| Warranty Deed | $238,000 | First American Title | |
| Interfamily Deed Transfer | -- | -- | |
| Warranty Deed | $230,000 | Security Title Agency | |
| Interfamily Deed Transfer | -- | Security Title Agency |
Similar Homes in the area
Source: Arizona Regional Multiple Listing Service (ARMLS)
MLS Number: 6798161
APN: 208-17-037C
- 120 E Calavar Rd
- 527 E Tam Oshanter Dr
- 250 E Voltaire Ave
- 115 E Piping Rock Rd
- 13631 N Canterbury Dr
- 14258 N Canterbury Dr
- 320 E Joan d Arc Ave
- 20 W Canterbury Ln
- 43 W Canterbury Ln
- 28 E Winged Foot Rd
- 735 E Calavar Rd
- 13234 N 2nd St
- 14001 N 7th St Unit E109
- 127 E Pershing Ave
- 782 E Joan d Arc Ave
- 13204 N 3rd Way
- 120 W Thunderbird Rd
- 14266 N 2nd Ave
- 302 W Thunderbird Rd
- 744 E Meadow Ln
