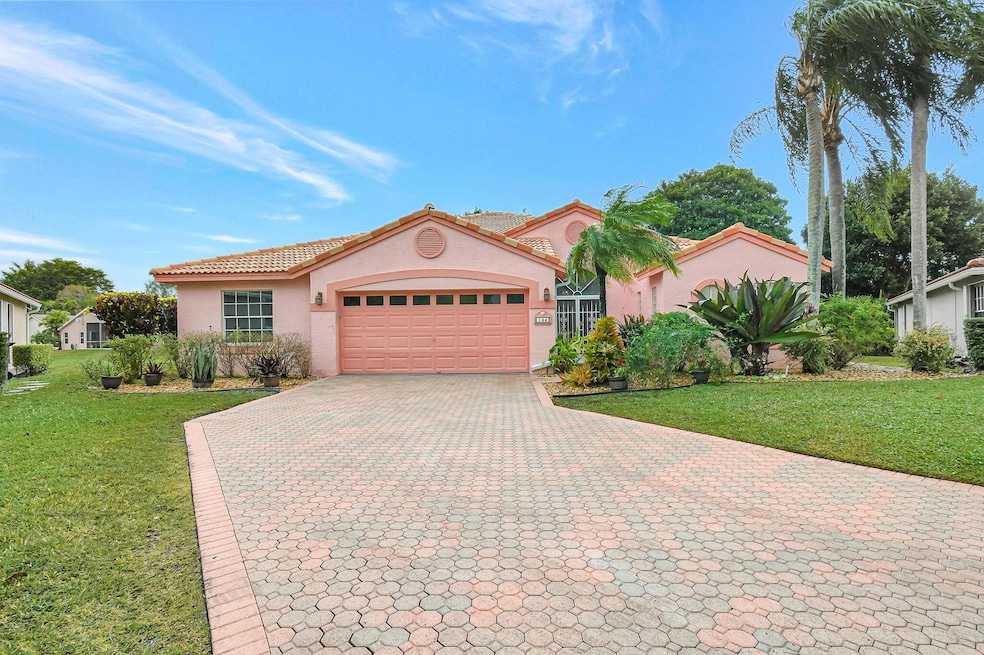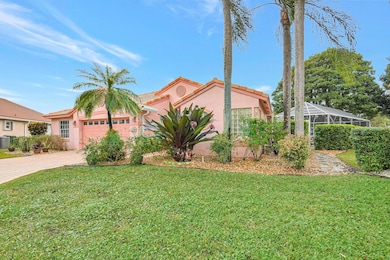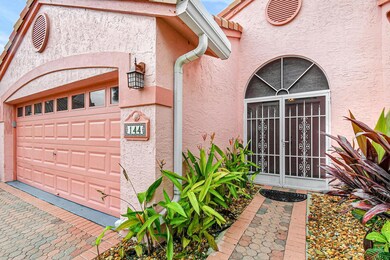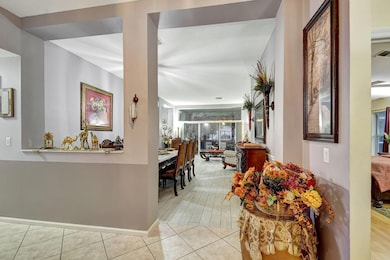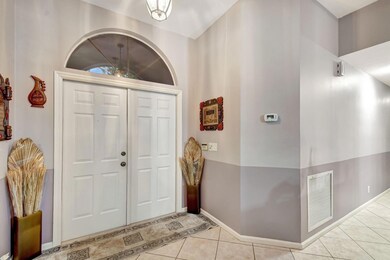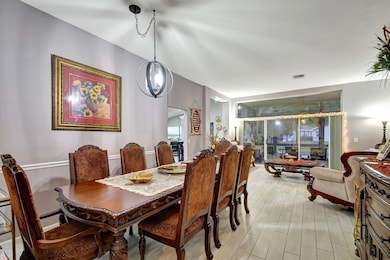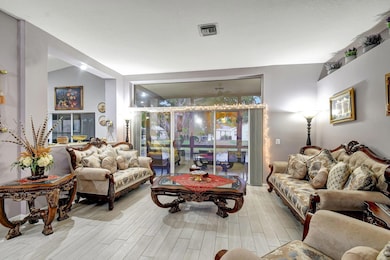
144 Egret Cir Greenacres, FL 33413
Estimated payment $4,243/month
Highlights
- Gated with Attendant
- Waterfront
- Canal View
- Private Pool
- Canal Access
- Fruit Trees
About This Home
This Waterfront Pool home in the Resort Style community of River Bridge has wide open spaces! Super split bedroom plan with multiple living areas in between and a grand Chefs Kitchen with Island for entertaining. Bedroom layout offers possibility of 3 independent Suites making it ideal for many situations including multi-generational living. Newer A/C 2021. Massive screened/semi enclosed Lanai leading to the pool is designed for a premium Florida Indoor/Outdoor lifestyle! Water Views from your fully screened pool enclosure allows you to be a part of the natural environment while enjoying a refreshing dip or an entire day lounging. HOA includes High Speed Internet, full Cable, Landscaping, Gated security and more!
Home Details
Home Type
- Single Family
Est. Annual Taxes
- $5,468
Year Built
- Built in 1994
Lot Details
- 9,498 Sq Ft Lot
- Waterfront
- Sprinkler System
- Fruit Trees
- Property is zoned RM-2(c
HOA Fees
- $450 Monthly HOA Fees
Parking
- 2 Car Attached Garage
- Garage Door Opener
- Driveway
Home Design
- Spanish Tile Roof
- Tile Roof
Interior Spaces
- 2,301 Sq Ft Home
- 1-Story Property
- Furnished or left unfurnished upon request
- High Ceiling
- Ceiling Fan
- Great Room
- Family Room
- Sun or Florida Room
- Canal Views
- Security Gate
Kitchen
- Electric Range
- Microwave
- Dishwasher
Flooring
- Laminate
- Tile
Bedrooms and Bathrooms
- 3 Bedrooms
- Split Bedroom Floorplan
- Walk-In Closet
- Dual Sinks
- Roman Tub
- Separate Shower in Primary Bathroom
Laundry
- Dryer
- Washer
Pool
- Private Pool
- Solar Heated Pool
- Pool Equipment or Cover
Outdoor Features
- Canal Access
- Patio
Schools
- Liberty Park Elementary School
- Okeeheelee Middle School
- Palm Beach Central High School
Utilities
- Central Heating and Cooling System
- Electric Water Heater
- Cable TV Available
Listing and Financial Details
- Assessor Parcel Number 18424415290000140
- Seller Considering Concessions
Community Details
Overview
- Association fees include management, common areas, cable TV, ground maintenance, recreation facilities, security, internet
- River Bridge Pud 2D Subdivision
Amenities
- Clubhouse
- Billiard Room
- Community Wi-Fi
Recreation
- Tennis Courts
- Community Basketball Court
- Pickleball Courts
- Shuffleboard Court
- Community Pool
- Park
Security
- Gated with Attendant
Map
Home Values in the Area
Average Home Value in this Area
Tax History
| Year | Tax Paid | Tax Assessment Tax Assessment Total Assessment is a certain percentage of the fair market value that is determined by local assessors to be the total taxable value of land and additions on the property. | Land | Improvement |
|---|---|---|---|---|
| 2024 | $5,468 | $301,916 | -- | -- |
| 2023 | $5,267 | $293,122 | $0 | $0 |
| 2022 | $5,192 | $284,584 | $0 | $0 |
| 2021 | $5,168 | $276,295 | $0 | $0 |
| 2020 | $5,121 | $272,480 | $0 | $0 |
| 2019 | $5,043 | $266,354 | $0 | $0 |
| 2018 | $4,753 | $261,388 | $64,248 | $197,140 |
| 2017 | $3,496 | $204,346 | $0 | $0 |
| 2016 | $3,456 | $198,625 | $0 | $0 |
| 2015 | $3,527 | $197,244 | $0 | $0 |
| 2014 | $3,436 | $195,679 | $0 | $0 |
Property History
| Date | Event | Price | Change | Sq Ft Price |
|---|---|---|---|---|
| 04/17/2025 04/17/25 | Price Changed | $599,000 | -3.2% | $260 / Sq Ft |
| 03/26/2025 03/26/25 | Price Changed | $619,000 | -4.5% | $269 / Sq Ft |
| 01/24/2025 01/24/25 | For Sale | $648,000 | +96.4% | $282 / Sq Ft |
| 07/05/2017 07/05/17 | Sold | $330,000 | 0.0% | $143 / Sq Ft |
| 06/05/2017 06/05/17 | Pending | -- | -- | -- |
| 04/21/2017 04/21/17 | For Sale | $329,900 | +43.4% | $143 / Sq Ft |
| 06/05/2013 06/05/13 | Sold | $230,000 | -6.1% | $100 / Sq Ft |
| 05/06/2013 05/06/13 | Pending | -- | -- | -- |
| 03/17/2013 03/17/13 | For Sale | $245,000 | -- | $106 / Sq Ft |
Deed History
| Date | Type | Sale Price | Title Company |
|---|---|---|---|
| Warranty Deed | $330,000 | Us Patriot Title Llc | |
| Warranty Deed | $230,000 | Title Insurance Company | |
| Interfamily Deed Transfer | -- | -- | |
| Interfamily Deed Transfer | -- | -- | |
| Deed | $184,900 | -- | |
| Warranty Deed | -- | -- |
Mortgage History
| Date | Status | Loan Amount | Loan Type |
|---|---|---|---|
| Open | $42,544 | FHA | |
| Previous Owner | $302,197 | FHA | |
| Previous Owner | $195,500 | New Conventional |
Similar Homes in the area
Source: BeachesMLS
MLS Number: R11056029
APN: 18-42-44-15-29-000-0140
- 125 Egret Cir
- 105 Harbor Lake Cir
- 2515 Egret Lake Dr
- 300 Crosswinds Dr Unit D1
- 300 Crosswinds Dr Unit E2
- 2501 Egret Lake Dr
- 200 Crosswinds Dr Unit D1
- 505 Harbour Pointe Way
- 705 Harbour Pointe Way Unit 7050
- 803 Crosswinds Dr
- 900 Crosswinds Dr Unit D2
- 401 Harbour Pointe Way
- 405 Harbour Pointe Way
- 708 Harbour Pointe Way
- 500 Crosswinds Dr Unit C1
- 410 Harbour Pointe Way Unit 410
- 516 Shady Pine Way Unit A1
- 102 Harbour Pointe Way
- 301 Harbour Pointe Way Unit 3010
- 513 Shady Pine Way Unit C2
