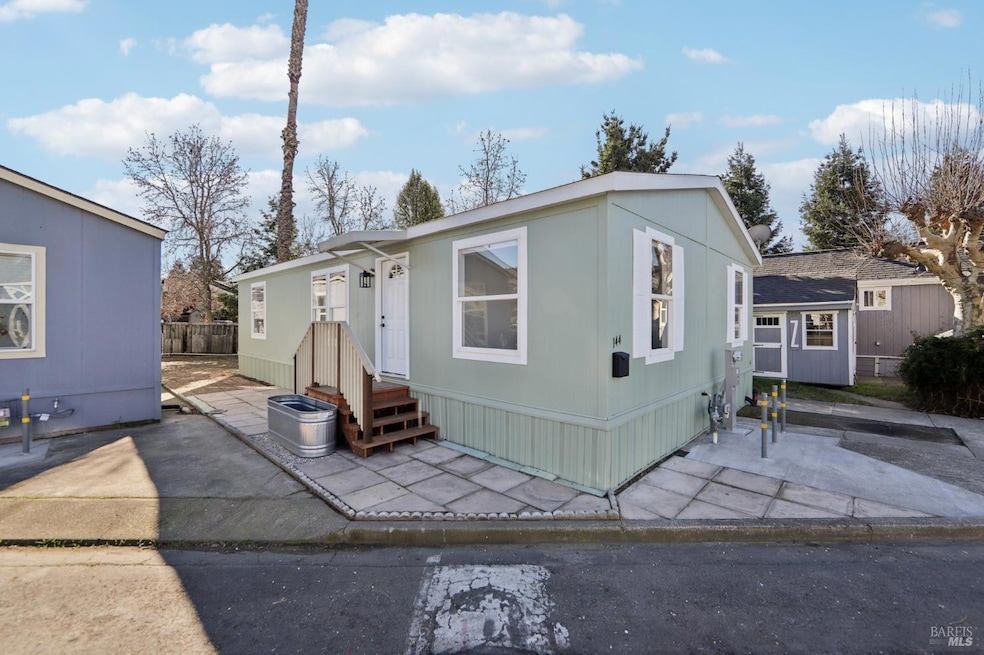
144 El Crystal Dr Santa Rosa, CA 95407
Southeast Santa Rosa NeighborhoodHighlights
- Engineered Wood Flooring
- Great Room
- Bathtub with Shower
- Cathedral Ceiling
- Breakfast Area or Nook
- Concrete Kitchen Countertops
About This Home
As of April 2025Welcome to this beautifully remodeled 3-bedroom, 2-bath manufactured home in the heart of Central Santa Rosa! Built in 2008, this 1,056 sq. ft. home has been completely updated inside and out. Step into a modern interior featuring all-new stainless steel appliances, gorgeous new flooring throughout, a fully updated kitchen, new doors, and brand-new bathrooms with upgraded toilets and fixtures. Conveniently located close to shopping, dining, and all the amenities Santa Rosa has to offer. This move-in ready home is a must-seeschedule your showing today!
Property Details
Home Type
- Mobile/Manufactured
Year Built
- Built in 2008 | Remodeled
Lot Details
- Lot Dimensions are 44 x 23
- Back Yard
Home Design
- Composition Roof
- Fiberglass Siding
Interior Spaces
- 1,056 Sq Ft Home
- Cathedral Ceiling
- Ceiling Fan
- Great Room
Kitchen
- Breakfast Area or Nook
- Built-In Gas Oven
- Built-In Gas Range
- Microwave
- Dishwasher
- Concrete Kitchen Countertops
Flooring
- Engineered Wood
- Carpet
- Tile
Bedrooms and Bathrooms
- 3 Bedrooms
- 2 Full Bathrooms
- Tile Bathroom Countertop
- Low Flow Toliet
- Bathtub with Shower
Laundry
- Laundry in unit
- Washer and Dryer Hookup
Home Security
- Carbon Monoxide Detectors
- Fire and Smoke Detector
Parking
- 3 Parking Spaces
- Guest Parking
- On-Street Parking
- Assigned Parking
- Unassigned Parking
Mobile Home
- Mobile Home Make is Wingate Limited
- Double Wide
- Fiberglass Skirt
Utilities
- Window Unit Cooling System
- Central Heating
- Heating System Uses Natural Gas
- Natural Gas Connected
- Gas Water Heater
- Internet Available
- Cable TV Available
Community Details
- 3443W
- El Crystal Manufactured Home Community
Listing and Financial Details
- Assessor Parcel Number 910-005-384-000
Map
Home Values in the Area
Average Home Value in this Area
Property History
| Date | Event | Price | Change | Sq Ft Price |
|---|---|---|---|---|
| 04/01/2025 04/01/25 | Sold | $259,000 | +4.0% | $245 / Sq Ft |
| 03/24/2025 03/24/25 | Pending | -- | -- | -- |
| 01/31/2025 01/31/25 | For Sale | $249,000 | -- | $236 / Sq Ft |
Similar Homes in Santa Rosa, CA
Source: Bay Area Real Estate Information Services (BAREIS)
MLS Number: 325007398
- 131 El Crystal Dr
- 146 N Star Dr
- 141 N Star Dr Unit A
- 133 N Star Dr Unit 133
- 111 El Crystal Dr
- 788 Potomac Ave
- 689 Powderhorn Ave
- 104 Bellevue Ave
- 315 Anteeo Way
- 247 Robin Way
- 196 Pear Ln
- 2909 Bertman St
- 222 Apple Ln
- 215 Apple Ln
- 311 Apple Ln
- 275 Ricardo Ave
- 225 Burt St Unit 7
- 3212 Tupelo Ave
- 3015 Petaluma Hill Rd
- 116 Coachman Ln Unit 27
