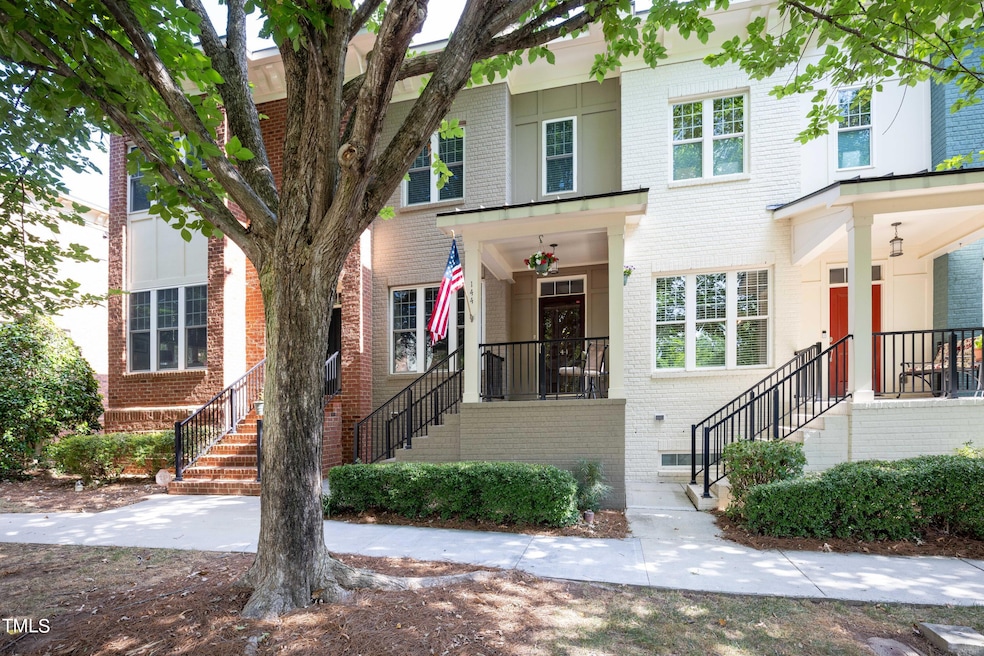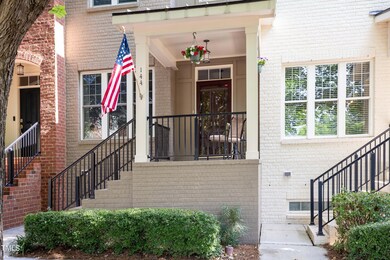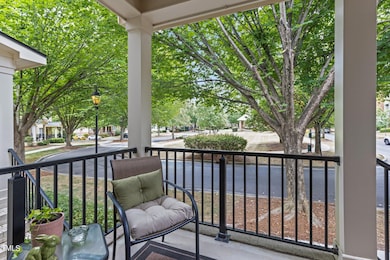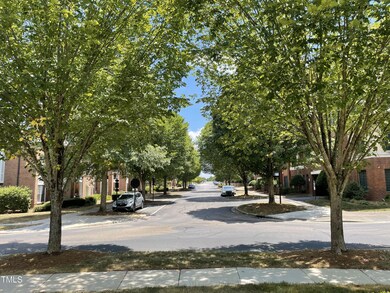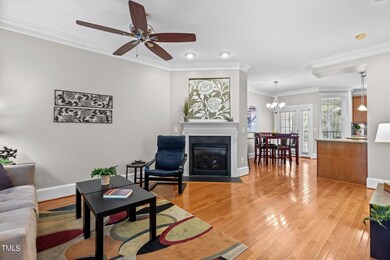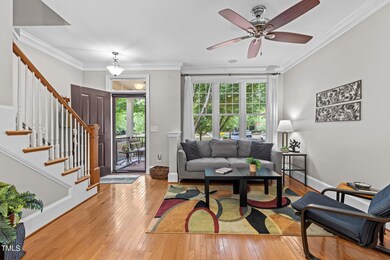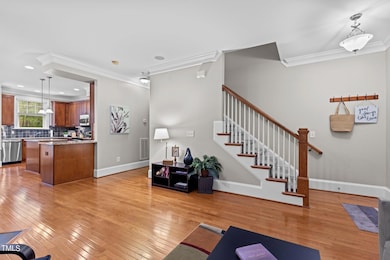
144 Finsbury St Durham, NC 27703
Highlights
- Community Cabanas
- Traditional Architecture
- Home Office
- View of Trees or Woods
- Wood Flooring
- Stainless Steel Appliances
About This Home
As of October 2024Classic brownstones on tree-lined streets and vintage streetlamps evoke the charm of days gone by. Don't you wish all neighborhoods were as pretty as Davis Park! Watch the day go by from your front porch overlooking the community park and pavilion or relax on your private back porch and enjoy the serenity of the protected natural area as far as the eyes can see. Immaculately kept, this home boasts an open floor plan with plenty of space to enjoy and entertain, featuring a cozy fireplace for those chilly days. The primary suite on the second floor includes a walk-in closet, and the ensuite bath offers double sinks and a large soaking tub/shower. The second floor also includes an additional generous bedroom, a full bath, and a laundry room. On the lower level, there is an office and a full bath that could serve as a guest room. The rear entrance oversized garage has room for your car and your toys, with additional outside parking available.
This special neighborhood also features a community pool with a pavilion where you can relax in the sun or the shade. It is hard to believe but true, this oasis is in the heart of RTP!
Townhouse Details
Home Type
- Townhome
Est. Annual Taxes
- $2,978
Year Built
- Built in 2007
Lot Details
- 1,307 Sq Ft Lot
- Two or More Common Walls
- Private Entrance
HOA Fees
Parking
- 1 Car Attached Garage
- Additional Parking
- 1 Open Parking Space
Home Design
- Traditional Architecture
- Brick Veneer
- Combination Foundation
- Shingle Roof
Interior Spaces
- 3-Story Property
- Gas Log Fireplace
- Blinds
- Aluminum Window Frames
- Family Room with Fireplace
- Dining Room
- Home Office
- Views of Woods
- Pull Down Stairs to Attic
Kitchen
- Electric Range
- Microwave
- Plumbed For Ice Maker
- Dishwasher
- Stainless Steel Appliances
Flooring
- Wood
- Carpet
Bedrooms and Bathrooms
- 2 Bedrooms
- 3 Full Bathrooms
Laundry
- Laundry on upper level
- Electric Dryer Hookup
Finished Basement
- Heated Basement
- Interior Basement Entry
Pool
- In Ground Pool
- Fence Around Pool
Outdoor Features
- Balcony
- Front Porch
Schools
- Parkwood Elementary School
- Lowes Grove Middle School
- Hillside High School
Utilities
- Forced Air Heating and Cooling System
- Heat Pump System
- Natural Gas Connected
- Gas Water Heater
- Cable TV Available
Listing and Financial Details
- Assessor Parcel Number 38
Community Details
Overview
- Association fees include maintenance structure, pest control, road maintenance, storm water maintenance, trash
- Finsbury At Davis Park HOA, Phone Number (919) 878-8787
- Davis Park Poa
- Davis Park Subdivision
- Maintained Community
- Community Parking
Amenities
- Community Barbecue Grill
- Trash Chute
Recreation
- Community Cabanas
- Community Pool
- Park
Map
Home Values in the Area
Average Home Value in this Area
Property History
| Date | Event | Price | Change | Sq Ft Price |
|---|---|---|---|---|
| 10/15/2024 10/15/24 | Sold | $415,750 | -1.0% | $271 / Sq Ft |
| 09/15/2024 09/15/24 | Pending | -- | -- | -- |
| 07/25/2024 07/25/24 | Price Changed | $419,900 | -2.1% | $273 / Sq Ft |
| 07/11/2024 07/11/24 | For Sale | $429,000 | -- | $279 / Sq Ft |
Tax History
| Year | Tax Paid | Tax Assessment Tax Assessment Total Assessment is a certain percentage of the fair market value that is determined by local assessors to be the total taxable value of land and additions on the property. | Land | Improvement |
|---|---|---|---|---|
| 2024 | $3,437 | $246,378 | $50,000 | $196,378 |
| 2023 | $3,227 | $246,378 | $50,000 | $196,378 |
| 2022 | $3,153 | $246,378 | $50,000 | $196,378 |
| 2021 | $3,139 | $246,378 | $50,000 | $196,378 |
| 2020 | $3,065 | $246,378 | $50,000 | $196,378 |
| 2019 | $3,065 | $246,378 | $50,000 | $196,378 |
| 2018 | $2,950 | $217,471 | $35,000 | $182,471 |
| 2017 | $2,928 | $217,471 | $35,000 | $182,471 |
| 2016 | $2,830 | $217,471 | $35,000 | $182,471 |
| 2015 | $3,077 | $222,288 | $54,700 | $167,588 |
| 2014 | $3,077 | $222,288 | $54,700 | $167,588 |
Mortgage History
| Date | Status | Loan Amount | Loan Type |
|---|---|---|---|
| Open | $249,000 | New Conventional | |
| Previous Owner | $184,000 | New Conventional | |
| Previous Owner | $29,000 | New Conventional | |
| Previous Owner | $177,500 | New Conventional | |
| Previous Owner | $190,206 | New Conventional | |
| Previous Owner | $195,920 | Purchase Money Mortgage |
Deed History
| Date | Type | Sale Price | Title Company |
|---|---|---|---|
| Warranty Deed | $416,000 | None Listed On Document | |
| Warranty Deed | $230,000 | -- | |
| Warranty Deed | $245,000 | None Available |
Similar Homes in Durham, NC
Source: Doorify MLS
MLS Number: 10039942
APN: 207278
- 510 Libson St
- 201 Finsbury St Unit 201
- 201 Finsbury St Unit 302
- 300 Finsbury St Unit 115
- 300 Finsbury St Unit 313
- 401 Finsbury St Unit 301
- 501 Finsbury St Unit 103
- 501 Finsbury St Unit 100
- 601 Finsbury St Unit 100
- 700 Finsbury St Unit 306
- 700 Finsbury St Unit 304
- 409 Avett Dr
- 134 Eagleson St
- 4503 Hopson Rd
- 4511 Hopson Rd
- 8 Whitesell Way
- 104 Mainline Station Dr
- 705 Keystone Park Dr Unit 51
- 711 Keystone Park Dr Unit 51
- 3022 Castle Loch Ln
