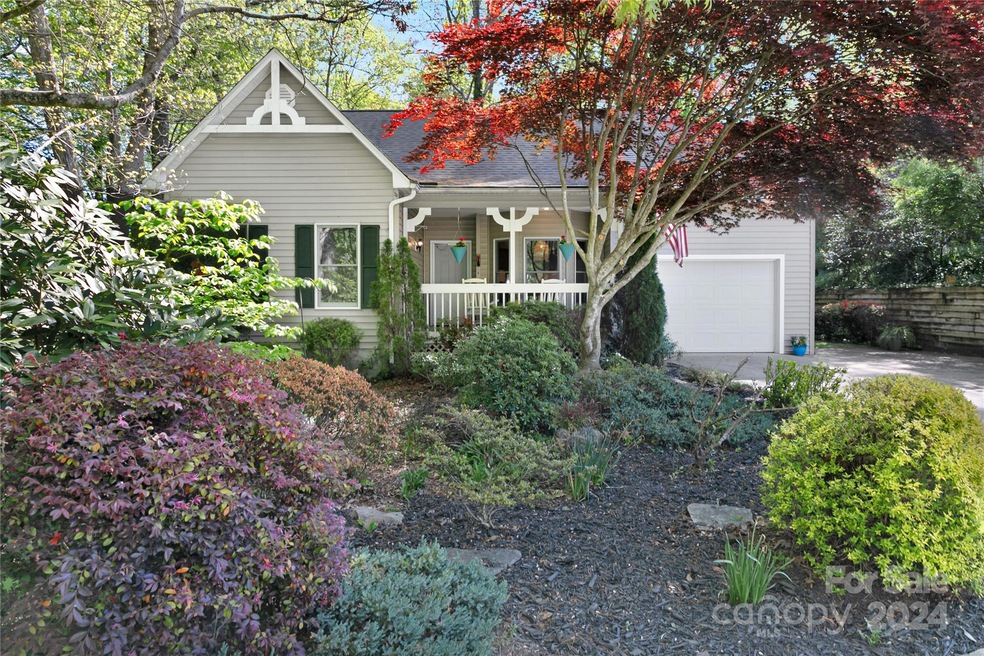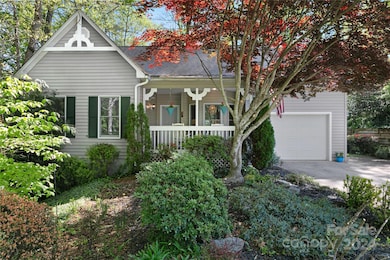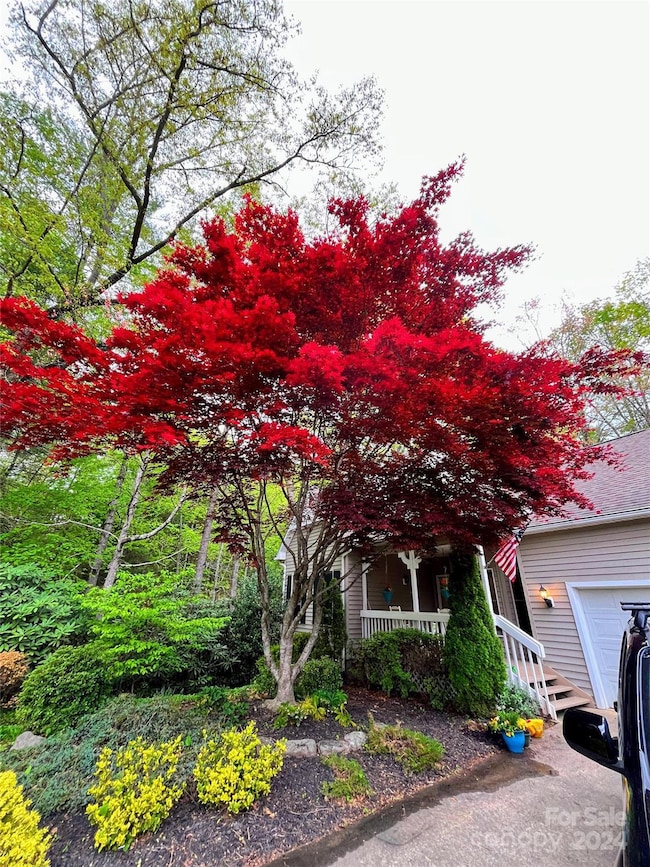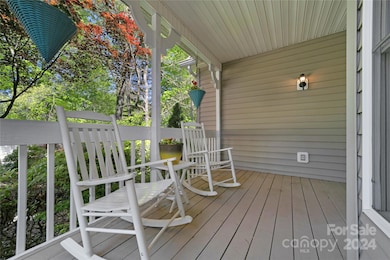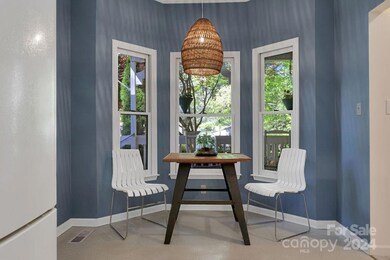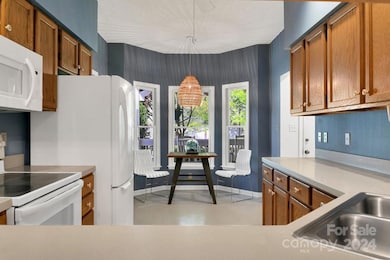
144 Fox Cross Dr Brevard, NC 28712
Highlights
- Access To Lake
- Deck
- Wooded Lot
- Clubhouse
- Contemporary Architecture
- Community Pool
About This Home
As of February 2025BACK ON Market-through no fault of it's own. This property sailed through the storm with no damage and never lost power! Nestled on a private lot in a beautifully landscaped and desirable neighborhood, this Charming one-level cottage in the beloved Deerlake Village community is located in the heart of Brevard! Enjoy a short stroll to the lake, hiking trails, clubhouse, and pool. Or, you can drive just minutes to conveniently located shopping, restaurants, music center, downtown, healthcare and hospital, and the magnificent Pisgah Forest! This home boasts 9 ft ceilings, a split bedroom plan, a sunroom/flexspace, a wooded lot that borders greenspace, a private back porch, an easy driveway, only a few steps to gain entrance into the home, AND great curb appeal! Deerlake Village offers 38 +/- acres of green space, social clubs, a pool with a lap lane and water aerobics, fishing, a community dock, sidewalks, street lights, and a game court.New water heater installed August 2024.
Last Agent to Sell the Property
Connestee Falls Realty Brokerage Email: kirt.cathy@gmail.com License #311205
Co-Listed By
Connestee Falls Realty Brokerage Email: kirt.cathy@gmail.com License #306203
Home Details
Home Type
- Single Family
Est. Annual Taxes
- $1,724
Year Built
- Built in 1993
Lot Details
- Wooded Lot
- Property is zoned R1
HOA Fees
- $72 Monthly HOA Fees
Parking
- 1 Car Attached Garage
- Garage Door Opener
- Driveway
Home Design
- Contemporary Architecture
- Cottage
- Vinyl Siding
Interior Spaces
- 1-Story Property
- Great Room with Fireplace
- Crawl Space
Kitchen
- Electric Range
- Range Hood
- Microwave
- Dishwasher
- Disposal
Flooring
- Laminate
- Tile
- Vinyl
Bedrooms and Bathrooms
- 2 Main Level Bedrooms
- 2 Full Bathrooms
Laundry
- Dryer
- Washer
Outdoor Features
- Access To Lake
- Deck
- Covered patio or porch
Utilities
- Central Air
- Heat Pump System
- Underground Utilities
- Electric Water Heater
- Cable TV Available
Listing and Financial Details
- Assessor Parcel Number 8586-87-0701-000
Community Details
Overview
- Deerlake Village Community Assn Association, Phone Number (678) 438-6011
- Deerlake Village Subdivision
- Mandatory home owners association
Amenities
- Picnic Area
- Clubhouse
Recreation
- Indoor Game Court
- Recreation Facilities
- Community Pool
- Trails
Map
Home Values in the Area
Average Home Value in this Area
Property History
| Date | Event | Price | Change | Sq Ft Price |
|---|---|---|---|---|
| 02/07/2025 02/07/25 | Sold | $460,000 | -1.9% | $294 / Sq Ft |
| 11/01/2024 11/01/24 | Price Changed | $469,000 | -6.0% | $299 / Sq Ft |
| 10/01/2024 10/01/24 | Price Changed | $499,000 | -5.0% | $318 / Sq Ft |
| 07/19/2024 07/19/24 | Price Changed | $525,000 | -2.6% | $335 / Sq Ft |
| 06/08/2024 06/08/24 | Price Changed | $539,000 | -1.8% | $344 / Sq Ft |
| 05/14/2024 05/14/24 | Price Changed | $549,000 | -2.8% | $350 / Sq Ft |
| 05/01/2024 05/01/24 | For Sale | $565,000 | +140.4% | $361 / Sq Ft |
| 12/18/2013 12/18/13 | Sold | $235,000 | -9.3% | $154 / Sq Ft |
| 11/21/2013 11/21/13 | Pending | -- | -- | -- |
| 08/11/2013 08/11/13 | For Sale | $259,000 | -- | $170 / Sq Ft |
Tax History
| Year | Tax Paid | Tax Assessment Tax Assessment Total Assessment is a certain percentage of the fair market value that is determined by local assessors to be the total taxable value of land and additions on the property. | Land | Improvement |
|---|---|---|---|---|
| 2024 | $1,724 | $285,740 | $100,000 | $185,740 |
| 2023 | $1,724 | $285,740 | $100,000 | $185,740 |
| 2022 | $1,724 | $285,740 | $100,000 | $185,740 |
| 2021 | $1,724 | $285,740 | $100,000 | $185,740 |
| 2020 | $1,495 | $235,070 | $0 | $0 |
| 2019 | $1,495 | $235,070 | $0 | $0 |
| 2018 | $2,400 | $235,070 | $0 | $0 |
| 2017 | $2,365 | $235,070 | $0 | $0 |
| 2016 | $2,330 | $235,070 | $0 | $0 |
| 2015 | -- | $217,190 | $75,000 | $142,190 |
| 2014 | -- | $217,190 | $75,000 | $142,190 |
Deed History
| Date | Type | Sale Price | Title Company |
|---|---|---|---|
| Warranty Deed | $460,000 | None Listed On Document | |
| Warranty Deed | $235,000 | None Available | |
| Deed | $235,000 | -- |
Similar Homes in Brevard, NC
Source: Canopy MLS (Canopy Realtor® Association)
MLS Number: 4133533
APN: 8586-87-0701-000
- 33 Red Fox Ln
- 47 Ridgetop Cir Unit 102
- 23 Eagle Run
- 56 Pressley Ave
- V30 Blueberry Hill Rd
- Lot 7 Park Place W
- 14 Park Place W
- TBD Camptown Rd Unit M139
- TBD Pine Mountain Trail
- Lot M6 Pine Mountain Trail Unit M6
- Lot M9 Pine Mountain Trail
- 99999 Pine Mountain Trail Unit M37
- M92 Pine Mountain Trail Unit M92
- U 9 Blueberry Hill Rd Unit 9
- 70 Highland Rd
- 999 Fisher Rd Unit 7A
- 999 Fisher Rd Unit 7B
- 481 Fisher Rd
- 391 Hawthorne Dr
- 193 Camptown Rd
