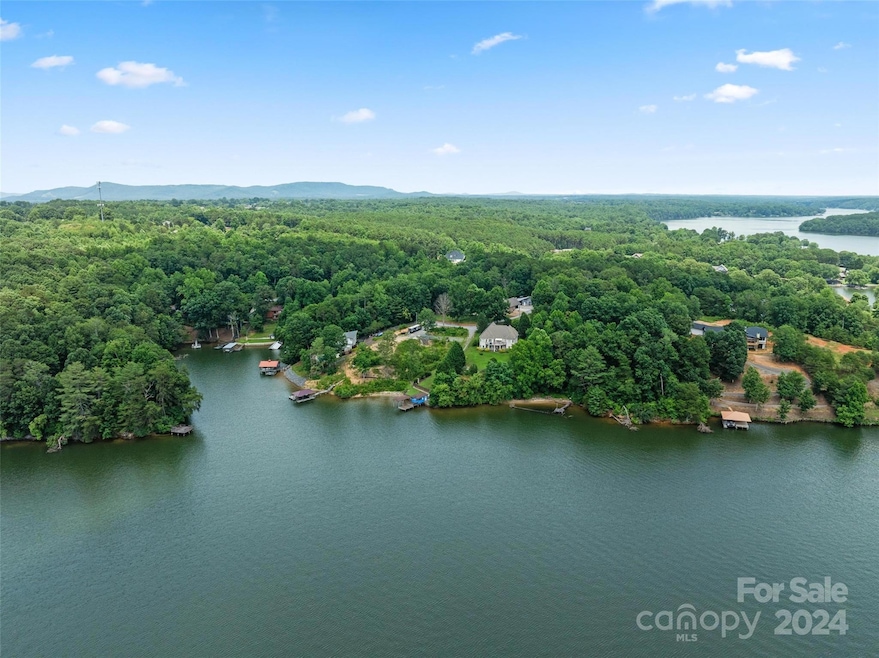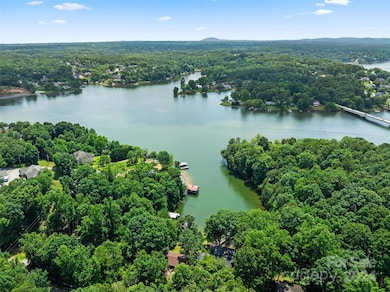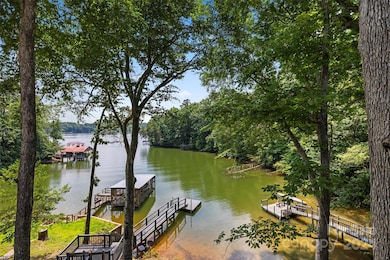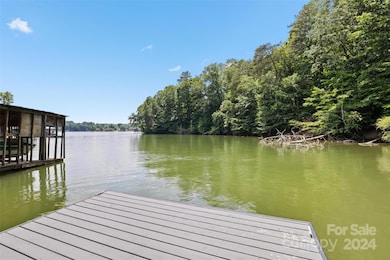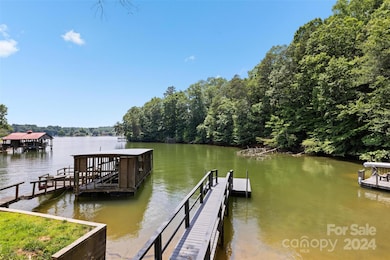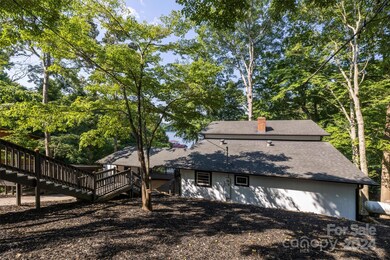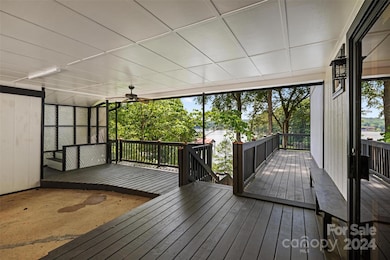
144 Hickory Hollow Ln Township of Taylorsville, NC 28681
Bethlehem NeighborhoodEstimated payment $4,158/month
Highlights
- Waterfront
- Deck
- Covered patio or porch
- West Alexander Middle School Rated A-
- Contemporary Architecture
- Laundry Room
About This Home
SUMMERTIME IS CALLING AND HERE IS YOUR CHANCE FOR WONDERFUL WATERFRONT LIVING in the quaint community of Bethlehem! And, at an affordable price! Incredible water views from every angle of the house including multi-level decking which offers stunning views of the lake. New decking and railing leads to large dock perfectly positioned in this peaceful cove! Tranquility abounds in this private setting nestled in a quiet neighborhood and quiet cove. Enjoy your morning coffee with stellar sunrises and enjoy your evening cocktails watching the sunset over beautiful Lake Hickory! This home has had a remarkable remodel and is ready for its new owner! Very nice finishes throughout including sunny eat-in kitchen, primary ensuite with beautiful bath and walk in closest. Good storage throughout the house as well as storage outside for all your lake accessories. This could be a primary residence or a secondary lake home. Don't miss this opportunity to enjoy all that Lake Hickory offers!
Listing Agent
The Joan Killian Everett Company, LLC Brokerage Email: soldbykimturner@gmail.com License #218433
Home Details
Home Type
- Single Family
Est. Annual Taxes
- $3,139
Year Built
- Built in 1975
Lot Details
- Waterfront
- Property is zoned WR
Parking
- Detached Carport Space
Home Design
- Contemporary Architecture
- Wood Siding
Interior Spaces
- 1.5-Story Property
- French Doors
- Great Room with Fireplace
- Tile Flooring
- Water Views
- Laundry Room
Kitchen
- Electric Range
- Microwave
- Dishwasher
Bedrooms and Bathrooms
- 3 Full Bathrooms
Finished Basement
- Walk-Out Basement
- Interior and Exterior Basement Entry
Outdoor Features
- Deck
- Covered patio or porch
Schools
- Bethlehem Elementary School
- West Alexander Middle School
- Alexander Central High School
Utilities
- Central Air
- Heating System Uses Propane
- Shared Well
- Septic Tank
Listing and Financial Details
- Assessor Parcel Number 3715850273
Map
Home Values in the Area
Average Home Value in this Area
Tax History
| Year | Tax Paid | Tax Assessment Tax Assessment Total Assessment is a certain percentage of the fair market value that is determined by local assessors to be the total taxable value of land and additions on the property. | Land | Improvement |
|---|---|---|---|---|
| 2024 | $3,139 | $440,281 | $135,135 | $305,146 |
| 2023 | $2,924 | $350,970 | $135,135 | $215,835 |
| 2022 | $2,067 | $248,157 | $122,850 | $125,307 |
| 2021 | $2,067 | $248,157 | $122,850 | $125,307 |
| 2020 | $2,067 | $248,157 | $122,850 | $125,307 |
| 2019 | $2,067 | $248,157 | $122,850 | $125,307 |
| 2018 | $2,037 | $248,157 | $122,850 | $125,307 |
| 2017 | $2,037 | $248,157 | $122,850 | $125,307 |
| 2016 | $2,037 | $248,157 | $122,850 | $125,307 |
| 2015 | $2,037 | $248,157 | $122,850 | $125,307 |
| 2014 | $2,037 | $262,135 | $150,400 | $111,735 |
| 2012 | -- | $262,135 | $150,400 | $111,735 |
Property History
| Date | Event | Price | Change | Sq Ft Price |
|---|---|---|---|---|
| 09/17/2024 09/17/24 | Price Changed | $698,000 | -6.8% | $286 / Sq Ft |
| 06/20/2024 06/20/24 | For Sale | $749,000 | -- | $307 / Sq Ft |
Deed History
| Date | Type | Sale Price | Title Company |
|---|---|---|---|
| Warranty Deed | $260,000 | None Listed On Document | |
| Warranty Deed | $200,000 | -- |
Similar Homes in the area
Source: Canopy MLS (Canopy Realtor® Association)
MLS Number: 4150453
APN: 0005696
- 152 Bridge Pointe Ln
- 118 River Ridge Ln
- 121 48th Ave NE
- 110 49th Avenue Place NW
- 4808 1st St NW
- 4724 1st St NE
- 649 46th Avenue Dr NE
- 827 46th Ave NE
- 815 46th Avenue Dr NE Unit 48
- 536 Shiloh Church Rd
- 114 Joe Teague Rd
- 00 16th Street Divide NE
- 4745 16th Street Dr NE
- 1919 46th Avenue Dr NE Unit 46
- 1903 46th Avenue Dr NE
- 919 42nd Avenue Ln NE
- 1936 46th Avenue Dr NE
- Lot 17 Victoria Ln
- Lot 16 Victoria Ln
- Lot 6 Cedar Forest Loop Unit 6
