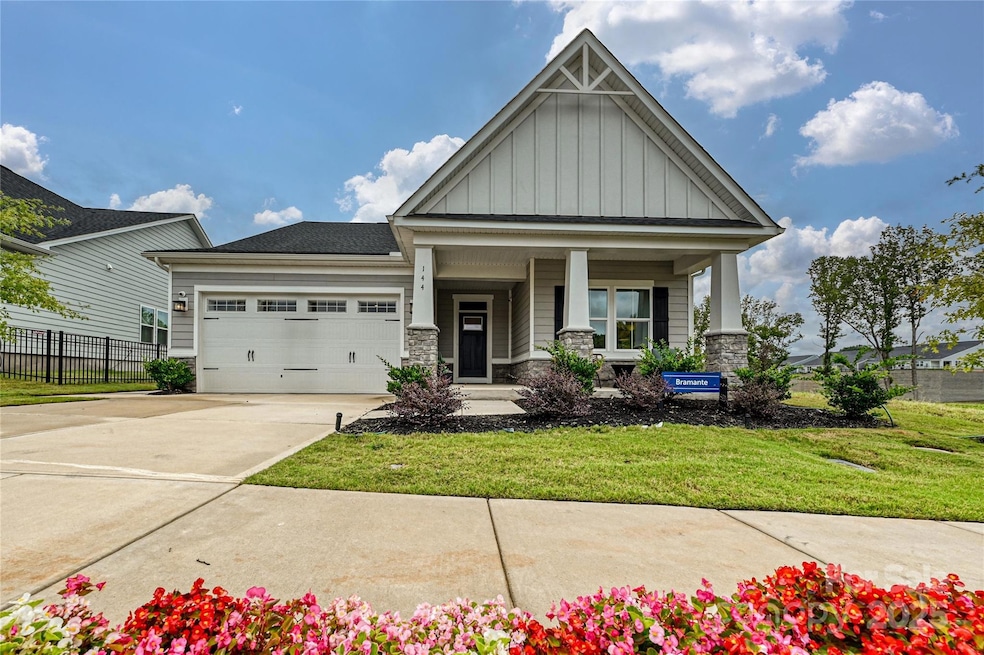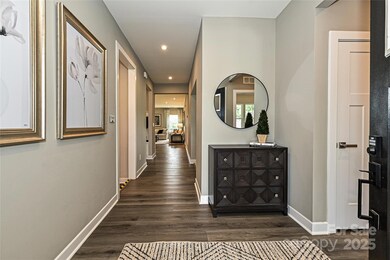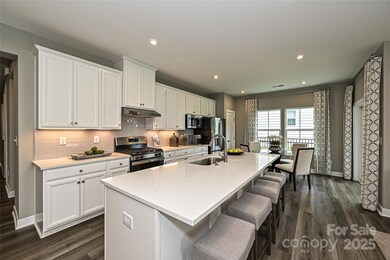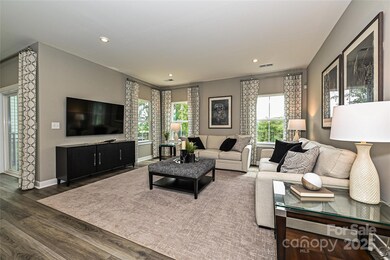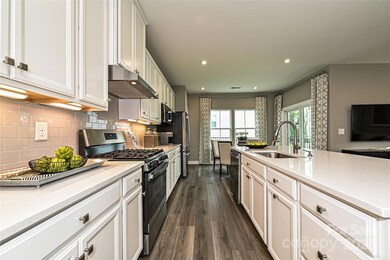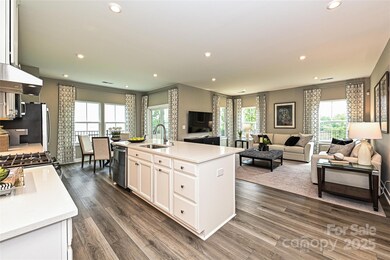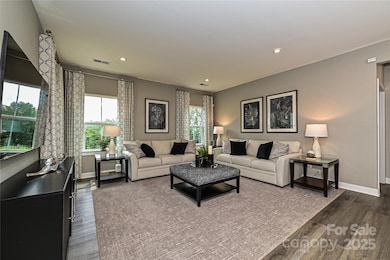
144 Hudson Point Dr Troutman, NC 28166
Highlights
- Open Floorplan
- Corner Lot
- Lawn
- Farmhouse Style Home
- Mud Room
- Community Pool
About This Home
As of March 2025Perfect Multi-Generation Floor Plan! Enjoy easy living with lawn care included! This home has farmhouse charm, with board-and-batten siding, stone accents, an architectural roof, and a large front porch. The open floor plan is perfect for gatherings! The kitchen offers white shaker cabinets, Frost Quartz countertops, a farm sink, and all stainless steel appliances. The Great Room has large windows and durable LVP flooring. A flex space is great for a home office. The Primary Bedroom features LED lighting, a tray ceiling, and a spacious walk-in closet. The Primary Bath includes a double vanity, Roman shower with tile surround, and a frameless glass door. Upstairs, there’s a spacious loft, full bath, and 3rd bedroom—ideal for guests! Plus, a walk-in attic for extra storage. The covered rear porch opens to a fenced backyard—perfect for pets and play!
Last Agent to Sell the Property
RE/MAX Executive Brokerage Email: karinhull@remax.net License #236758

Home Details
Home Type
- Single Family
Est. Annual Taxes
- $4,231
Year Built
- Built in 2023
Lot Details
- Back Yard Fenced
- Corner Lot
- Lawn
- Property is zoned CZRM
HOA Fees
- $210 Monthly HOA Fees
Parking
- 2 Car Attached Garage
- Front Facing Garage
- Garage Door Opener
- 4 Open Parking Spaces
Home Design
- Farmhouse Style Home
- Slab Foundation
- Stone Siding
Interior Spaces
- 1.5-Story Property
- Open Floorplan
- Insulated Windows
- Mud Room
- Entrance Foyer
- Vinyl Flooring
- Washer and Electric Dryer Hookup
Kitchen
- Breakfast Bar
- Self-Cleaning Oven
- Gas Range
- Range Hood
- Microwave
- ENERGY STAR Qualified Refrigerator
- Dishwasher
- Kitchen Island
- Disposal
Bedrooms and Bathrooms
- Split Bedroom Floorplan
- Walk-In Closet
- 3 Full Bathrooms
Outdoor Features
- Covered patio or porch
Schools
- Shepherd Elementary School
- Troutman Middle School
- South Iredell High School
Utilities
- Forced Air Heating System
- Heat Pump System
- Heating System Uses Natural Gas
- Underground Utilities
- Electric Water Heater
- Cable TV Available
Listing and Financial Details
- Assessor Parcel Number 4740-91-5249.000
Community Details
Overview
- Sentry Management Association, Phone Number (704) 892-1660
- Built by Ryan Homes
- Smith Village Subdivision, Bramante 2 Floorplan
- Mandatory home owners association
Recreation
- Community Pool
Map
Home Values in the Area
Average Home Value in this Area
Property History
| Date | Event | Price | Change | Sq Ft Price |
|---|---|---|---|---|
| 03/31/2025 03/31/25 | Sold | $415,000 | -2.4% | $178 / Sq Ft |
| 01/02/2025 01/02/25 | Price Changed | $425,000 | -2.3% | $182 / Sq Ft |
| 11/07/2024 11/07/24 | Price Changed | $435,000 | -1.1% | $187 / Sq Ft |
| 10/01/2024 10/01/24 | For Sale | $439,900 | -- | $189 / Sq Ft |
Tax History
| Year | Tax Paid | Tax Assessment Tax Assessment Total Assessment is a certain percentage of the fair market value that is determined by local assessors to be the total taxable value of land and additions on the property. | Land | Improvement |
|---|---|---|---|---|
| 2024 | $4,231 | $379,220 | $50,000 | $329,220 |
| 2023 | $4,231 | $50,000 | $50,000 | $0 |
Mortgage History
| Date | Status | Loan Amount | Loan Type |
|---|---|---|---|
| Open | $324,000 | VA | |
| Closed | $324,000 | VA |
Deed History
| Date | Type | Sale Price | Title Company |
|---|---|---|---|
| Warranty Deed | $415,000 | None Listed On Document | |
| Warranty Deed | $415,000 | None Listed On Document | |
| Special Warranty Deed | $392,000 | None Listed On Document |
Similar Homes in the area
Source: Canopy MLS (Canopy Realtor® Association)
MLS Number: 4181524
APN: 4740-91-5249.000
- 154 Jameson Park Dr Unit 3
- 158 Jameson Park Dr Unit 3
- 121 Jameson Park Dr Unit 2
- 126 Jameson Park Dr Unit 4
- 127 Jameson Park Dr Unit 3
- 107 Jameson Park Dr Unit 3
- 131 Crownpiece St
- 351 Flower House Loop
- 171 Crownpiece St
- 000 Charlotte Hwy
- 107 Harborough Ave
- 114 Harborough Ave
- 124 Benford Dr
- 0000 Charlotte Hwy
- 236 Sailwinds Rd
- 210 Sailwinds Rd
- 229 Sailwinds Rd
- 109 Fairfield Dr
- 116 Lipe Rd
- 115 Tradewinds Ct
