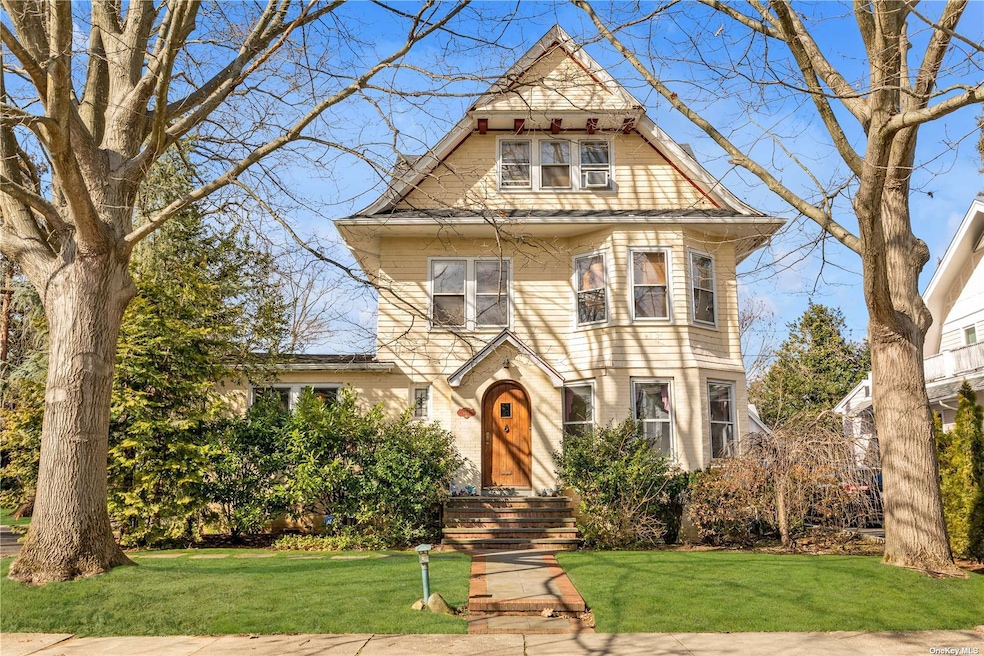
144 Kensington Rd Garden City, NY 11530
Garden City NeighborhoodHighlights
- Property is near public transit
- Wood Flooring
- Victorian Architecture
- Stratford Avenue School Rated A
- Marble Countertops
- Home Office
About This Home
As of August 2024Don't miss this rare opportunity! Double lot in highly desirable location! This unique 5 bedroom home is situated mid-block in the heart of the estates. It features generous sized rooms, beautiful oak woodworking, beveled glass pocket and French doors, blown glass windows, and high ceilings. There is a two car garage with a walk-up storage loft. The park-like property offers endless potential to create an outdoor paradise with room for a pool. With your creative vision and personal touch you can turn this one-of-a-kind home into a stunning showcase! Conveniently located within walking distance to LIRR.
Last Agent to Sell the Property
Compass Greater NY LLC Brokerage Phone: 516-476-7825 License #40AN0868183

Home Details
Home Type
- Single Family
Est. Annual Taxes
- $25,977
Year Built
- Built in 1908
Lot Details
- 0.28 Acre Lot
- Lot Dimensions are 120x100
- Fenced
- Level Lot
- Sprinkler System
Parking
- 2 Car Detached Garage
- Driveway
Home Design
- Victorian Architecture
- Frame Construction
Interior Spaces
- 2,600 Sq Ft Home
- 3-Story Property
- Entrance Foyer
- Formal Dining Room
- Home Office
- Storage
- Home Gym
- Wood Flooring
- Partially Finished Basement
Kitchen
- Eat-In Kitchen
- Oven
- Dishwasher
- Marble Countertops
Bedrooms and Bathrooms
- 5 Bedrooms
- Walk-In Closet
- Powder Room
- In-Law or Guest Suite
Laundry
- Dryer
- Washer
Schools
- Homestead Elementary School
- Garden City Middle School
- Garden City High School
Utilities
- No Cooling
- Heating System Uses Steam
- Heating System Uses Natural Gas
Additional Features
- Patio
- Property is near public transit
Community Details
- Park
Listing and Financial Details
- Exclusions: Chandelier(s),Selected Light Fixtures
- Legal Lot and Block 68 / 35
- Assessor Parcel Number 2011-33-035-00-0068-0
Map
Home Values in the Area
Average Home Value in this Area
Property History
| Date | Event | Price | Change | Sq Ft Price |
|---|---|---|---|---|
| 08/16/2024 08/16/24 | Sold | $1,500,000 | -7.9% | $577 / Sq Ft |
| 06/27/2024 06/27/24 | Pending | -- | -- | -- |
| 06/13/2024 06/13/24 | Price Changed | $1,629,000 | -4.1% | $627 / Sq Ft |
| 04/28/2024 04/28/24 | Price Changed | $1,699,000 | -2.6% | $653 / Sq Ft |
| 04/24/2024 04/24/24 | Price Changed | $1,745,000 | -3.0% | $671 / Sq Ft |
| 04/05/2024 04/05/24 | For Sale | $1,799,000 | -- | $692 / Sq Ft |
Tax History
| Year | Tax Paid | Tax Assessment Tax Assessment Total Assessment is a certain percentage of the fair market value that is determined by local assessors to be the total taxable value of land and additions on the property. | Land | Improvement |
|---|---|---|---|---|
| 2024 | $2,617 | $1,161 | $518 | $643 |
| 2023 | $19,369 | $1,230 | $576 | $654 |
| 2022 | $19,369 | $1,161 | $518 | $643 |
| 2021 | $26,411 | $1,096 | $489 | $607 |
| 2020 | $18,534 | $2,200 | $1,531 | $669 |
| 2019 | $21,836 | $2,200 | $1,531 | $669 |
| 2018 | $20,477 | $2,200 | $0 | $0 |
| 2017 | $15,042 | $2,200 | $1,531 | $669 |
| 2016 | $18,344 | $2,200 | $1,531 | $669 |
| 2015 | $3,178 | $2,200 | $1,531 | $669 |
| 2014 | $3,178 | $2,200 | $1,531 | $669 |
| 2013 | $3,003 | $2,200 | $1,531 | $669 |
Mortgage History
| Date | Status | Loan Amount | Loan Type |
|---|---|---|---|
| Previous Owner | $12,314 | New Conventional | |
| Previous Owner | $21,412 | Unknown | |
| Previous Owner | $77,000 | Credit Line Revolving | |
| Previous Owner | $616,000 | Purchase Money Mortgage |
Deed History
| Date | Type | Sale Price | Title Company |
|---|---|---|---|
| Bargain Sale Deed | $1,500,000 | Judicial Title | |
| Deed | $1,250,000 | -- | |
| Deed | $1,250,000 | -- | |
| Deed | $865,000 | Richard Stouwe | |
| Deed | $865,000 | Richard Stouwe | |
| Bargain Sale Deed | $770,000 | Titleguard Agency Land Svcs | |
| Bargain Sale Deed | $770,000 | Titleguard Agency Land Svcs |
Similar Homes in the area
Source: OneKey® MLS
MLS Number: KEY3541226
APN: 2011-33-035-00-0068-0
- 127 Newmarket Rd
- 118 Euston Rd
- 232 Stewart Ave
- 142 Roxbury Rd
- 167 Meadbrook Rd
- 202 Euston Rd
- 280 Stewart Ave
- 173 Sackville Rd
- 205 Weyford Terrace
- 205 Sackville Rd
- 34 Wellington Rd
- 138 Lee Rd
- 68 4th Ave
- 23 Broadway
- 80 Park Ave
- 79A Old Broadway
- 4 Main Ave
- 26 Old Country Rd
- 454 Garden Blvd
- 424 Garden Blvd
