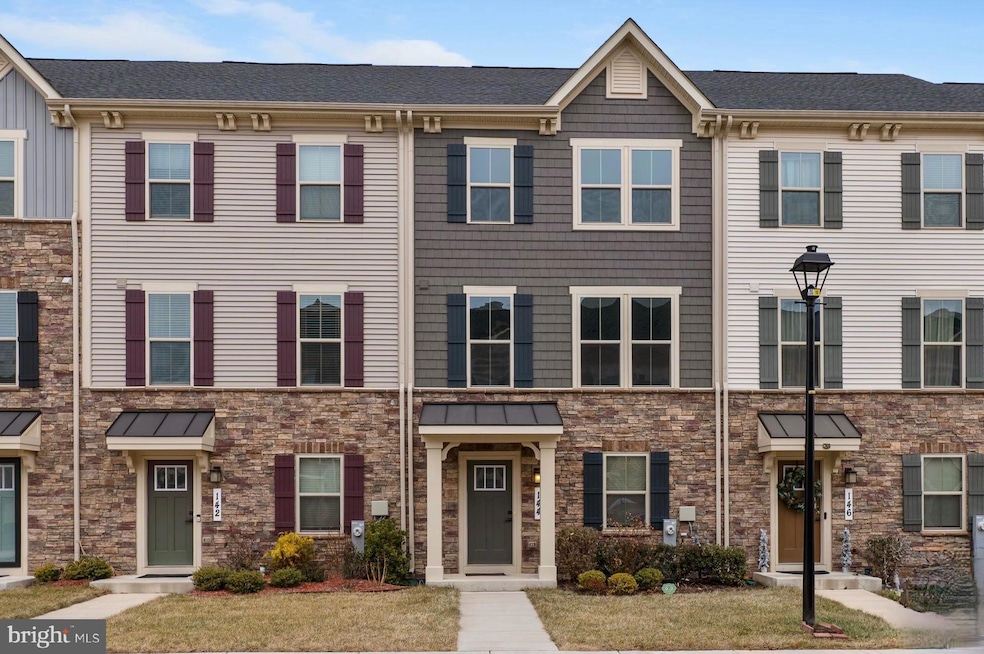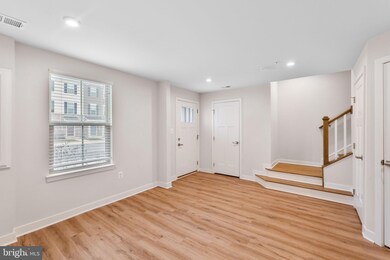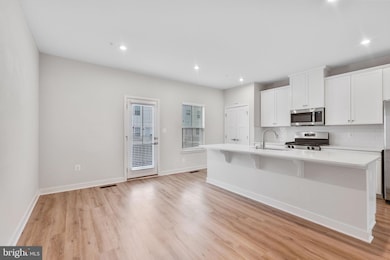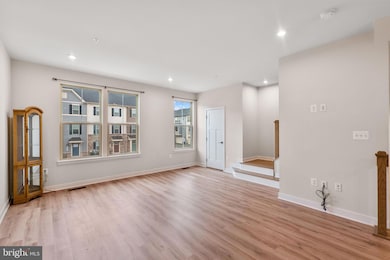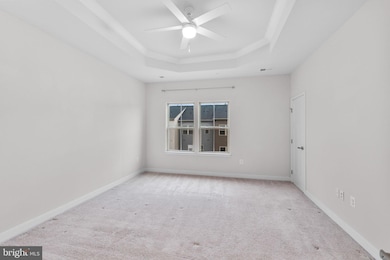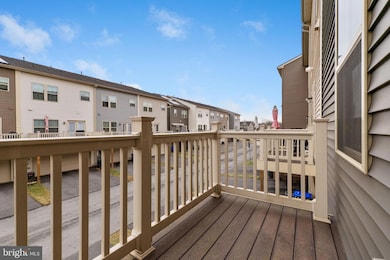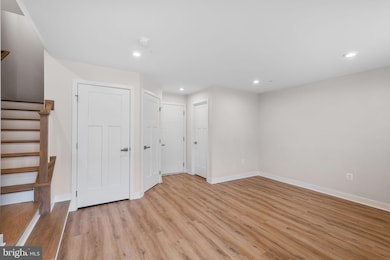
144 Lyons Creek Dr Laurel, MD 20708
Estimated payment $3,594/month
Highlights
- Open Floorplan
- Clubhouse
- Community Pool
- Colonial Architecture
- Upgraded Countertops
- Breakfast Area or Nook
About This Home
Welcome to this stunning 3-bedroom, 2.5-bath townhouse in the sought-after Patuxent Greens community of Laurel. Better than new, this home is move-in ready with modern finishes, stylish LVP flooring in the main living areas, and plenty of storage throughout. The entry-level family room offers a cozy retreat, while the second level serves as the heart of the home with an inviting open-concept layout. The sun-filled living room flows seamlessly into the eat-in kitchen, which boasts a large island with a breakfast bar, gas cooking, and direct access to the back balcony—perfect for entertaining or relaxing outdoors. Upstairs, the primary suite features a private en-suite bath, complemented by two additional bedrooms, a full hall bath, and the convenience of upper-level laundry. Parking is a breeze with an attached two-car garage and additional street parking available. Nestled in an amenity-rich community, residents can look forward to planned features including a clubhouse, swimming pool, scenic walking trails, and tot-lots. Conveniently located near major commuter routes, shopping, and dining, this home is an exceptional opportunity to own in a growing neighborhood. Don’t miss out—schedule your tour today!
Townhouse Details
Home Type
- Townhome
Est. Annual Taxes
- $7,881
Year Built
- Built in 2020
Lot Details
- 1,480 Sq Ft Lot
- Property is in excellent condition
HOA Fees
- $152 Monthly HOA Fees
Parking
- 2 Car Direct Access Garage
- Rear-Facing Garage
- Garage Door Opener
Home Design
- Colonial Architecture
- Slab Foundation
- Frame Construction
- Shingle Roof
Interior Spaces
- Property has 3 Levels
- Open Floorplan
- Tray Ceiling
- Ceiling Fan
- Recessed Lighting
- Family Room
- Living Room
- Combination Kitchen and Dining Room
Kitchen
- Breakfast Area or Nook
- Eat-In Kitchen
- Gas Oven or Range
- Built-In Microwave
- Dishwasher
- Stainless Steel Appliances
- Kitchen Island
- Upgraded Countertops
- Disposal
Flooring
- Carpet
- Laminate
- Ceramic Tile
Bedrooms and Bathrooms
- 3 Bedrooms
- En-Suite Primary Bedroom
- En-Suite Bathroom
- Walk-In Closet
- Bathtub with Shower
- Walk-in Shower
Laundry
- Laundry Room
- Laundry on upper level
- Dryer
- Washer
Improved Basement
- Heated Basement
- Connecting Stairway
- Garage Access
- Front Basement Entry
Home Security
Schools
- Deerfield Run Elementary School
- Dwight D. Eisenhower Middle School
- Laurel High School
Utilities
- Forced Air Heating and Cooling System
- Electric Water Heater
- Phone Available
- Cable TV Available
Listing and Financial Details
- Tax Lot 11
- Assessor Parcel Number 17105648084
- $700 Front Foot Fee per year
Community Details
Overview
- Association fees include common area maintenance, lawn maintenance, management, snow removal, trash
- Patuxant Greens HOA
- Patuxent Greens Subdivision
- Property Manager
Recreation
- Community Playground
- Community Pool
- Jogging Path
Additional Features
- Clubhouse
- Fire and Smoke Detector
Map
Home Values in the Area
Average Home Value in this Area
Tax History
| Year | Tax Paid | Tax Assessment Tax Assessment Total Assessment is a certain percentage of the fair market value that is determined by local assessors to be the total taxable value of land and additions on the property. | Land | Improvement |
|---|---|---|---|---|
| 2024 | $7,082 | $429,500 | $140,000 | $289,500 |
| 2023 | $7,855 | $429,500 | $140,000 | $289,500 |
| 2022 | $8,004 | $441,800 | $100,000 | $341,800 |
| 2021 | $7,644 | $424,700 | $0 | $0 |
| 2020 | $222 | $11,200 | $11,200 | $0 |
| 2019 | $219 | $11,200 | $11,200 | $0 |
Property History
| Date | Event | Price | Change | Sq Ft Price |
|---|---|---|---|---|
| 02/13/2025 02/13/25 | For Sale | $499,000 | -- | $284 / Sq Ft |
Deed History
| Date | Type | Sale Price | Title Company |
|---|---|---|---|
| Deed | $454,990 | Nvr Setmnt Svcs Of Md Inc | |
| Deed | $744,000 | Nvr Settlement Services |
Mortgage History
| Date | Status | Loan Amount | Loan Type |
|---|---|---|---|
| Open | $386,741 | New Conventional |
Similar Homes in Laurel, MD
Source: Bright MLS
MLS Number: MDPG2140114
APN: 10-5648084
- 121 Swanson Creek Terrace
- 1106 Patuxent Greens Dr
- 1148 Patuxent Greens Dr
- 6503 Clubhouse Dr
- 1708 Mill Branch Dr
- 9435 Trevino Terrace
- 6547 Clubhouse Dr
- 9321 Player Dr
- 9432 Trevino Terrace
- 1198 Patuxent Greens Dr
- 9254 Cherry Ln Unit 16
- 9266 Cherry Ln Unit 52
- 9276 Cherry Ln Unit 84
- 9112 Briarchip St
- 103 Irving St
- 8916 Briarcroft Ln
- 0 Railroad Ave
- 11 S Carol St
- 5 S Gail St
- 0 Chestnut Ridge Dr
