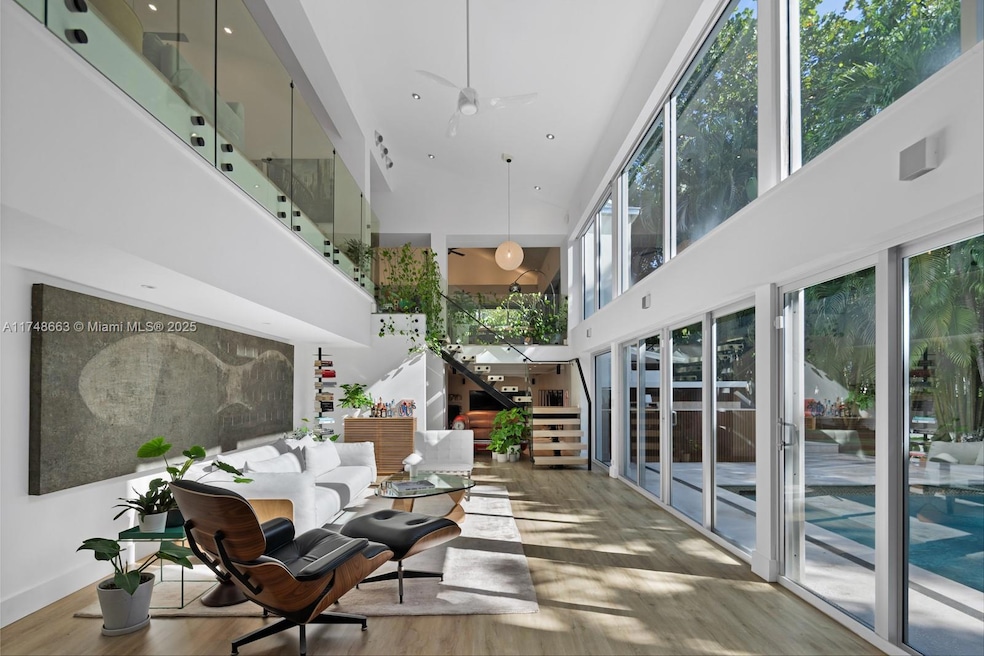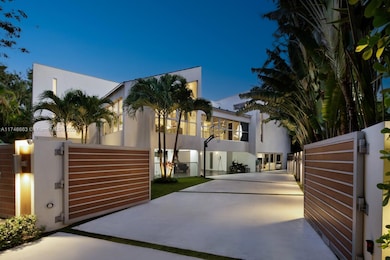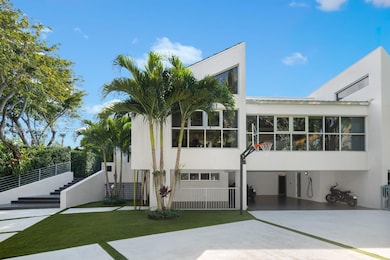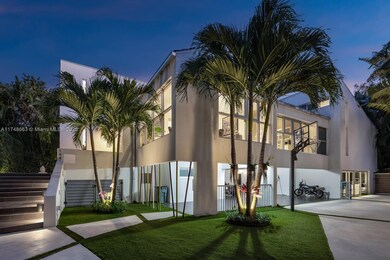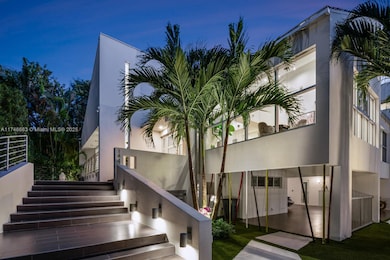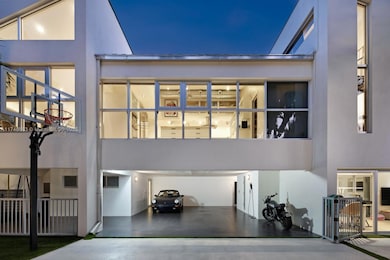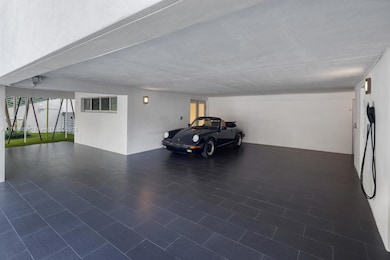
144 N Prospect Dr Coral Gables, FL 33133
Sunrise Point NeighborhoodEstimated payment $35,403/month
Highlights
- Outdoor Pool
- Maid or Guest Quarters
- Main Floor Bedroom
- Coconut Grove Elementary School Rated A
- Deck
- Garden View
About This Home
A ONE-OF-A-KIND PRIVATE SANCTUARY! This architectural masterpiece is a statement of exclusivity and sophistication. With the prestige of a Coral Gables address and the serene charm of Coconut Grove, this home offers unparalleled privacy and a truly unique design, making it unlike anything else on the area. Originally conceived by the visionary Hilario Candela, it is a seamless blend of modern elegance and bold architectural expression. Surrounded by mature trees and lush greenery in an oversized lot, every level of the home is shielded from view, ensuring absolute discretion and tranquility. A perimeter security system with cameras and an anti-paparazzi fence elevates this property into a true private enclave.
Home Details
Home Type
- Single Family
Est. Annual Taxes
- $46,417
Year Built
- Built in 1971
Lot Details
- 0.26 Acre Lot
- North Facing Home
- Fenced
- Property is zoned 0100
Parking
- 5 Car Garage
- Automatic Garage Door Opener
- Driveway
- Open Parking
Property Views
- Garden
- Pool
Home Design
- Concrete Block And Stucco Construction
Interior Spaces
- 5,212 Sq Ft Home
- 2-Story Property
- Open Floorplan
- Storage Room
- Tile Flooring
Kitchen
- Breakfast Area or Nook
- Eat-In Kitchen
- Built-In Oven
- Electric Range
- Microwave
- Ice Maker
- Dishwasher
- Snack Bar or Counter
Bedrooms and Bathrooms
- 5 Bedrooms
- Main Floor Bedroom
- Primary Bedroom Upstairs
- Maid or Guest Quarters
- In-Law or Guest Suite
Laundry
- Laundry in Utility Room
- Dryer
- Washer
Home Security
- Intercom Access
- Security System Leased
- High Impact Door
Pool
- Outdoor Pool
- Outdoor Shower
- Auto Pool Cleaner
Outdoor Features
- Deck
- Patio
- Exterior Lighting
- Outdoor Grill
- Porch
Utilities
- Central Heating and Cooling System
- Electric Water Heater
Community Details
- No Home Owners Association
- Sans Souci Rev & Amd Subdivision
Listing and Financial Details
- Assessor Parcel Number 03-41-28-023-0290
Map
Home Values in the Area
Average Home Value in this Area
Tax History
| Year | Tax Paid | Tax Assessment Tax Assessment Total Assessment is a certain percentage of the fair market value that is determined by local assessors to be the total taxable value of land and additions on the property. | Land | Improvement |
|---|---|---|---|---|
| 2024 | $48,134 | $2,693,435 | -- | -- |
| 2023 | $48,134 | $2,614,986 | $0 | $0 |
| 2022 | $46,674 | $2,538,822 | $943,000 | $1,595,822 |
| 2021 | $36,867 | $1,907,707 | $712,908 | $1,194,799 |
| 2020 | $35,457 | $1,875,595 | $666,701 | $1,208,894 |
| 2019 | $35,600 | $1,878,375 | $655,385 | $1,222,990 |
| 2018 | $35,032 | $1,892,475 | $655,385 | $1,237,090 |
| 2017 | $35,748 | $1,906,574 | $0 | $0 |
| 2016 | $36,744 | $1,920,673 | $0 | $0 |
| 2015 | $36,512 | $1,872,775 | $0 | $0 |
| 2014 | $35,133 | $1,763,512 | $0 | $0 |
Property History
| Date | Event | Price | Change | Sq Ft Price |
|---|---|---|---|---|
| 04/10/2025 04/10/25 | Price Changed | $5,650,000 | -5.0% | $1,084 / Sq Ft |
| 03/12/2025 03/12/25 | Price Changed | $5,950,000 | -3.3% | $1,142 / Sq Ft |
| 02/19/2025 02/19/25 | For Sale | $6,150,000 | +123.6% | $1,180 / Sq Ft |
| 05/10/2021 05/10/21 | Sold | $2,750,000 | -6.8% | $528 / Sq Ft |
| 04/05/2021 04/05/21 | Pending | -- | -- | -- |
| 02/12/2021 02/12/21 | For Sale | $2,950,000 | +26.6% | $566 / Sq Ft |
| 06/11/2013 06/11/13 | Sold | $2,330,000 | -11.1% | $402 / Sq Ft |
| 04/11/2013 04/11/13 | Pending | -- | -- | -- |
| 02/05/2013 02/05/13 | For Sale | $2,620,000 | -- | $453 / Sq Ft |
Deed History
| Date | Type | Sale Price | Title Company |
|---|---|---|---|
| Warranty Deed | $2,750,000 | Folio Title Llc | |
| Warranty Deed | $2,325,000 | Clear Title Group Llc | |
| Warranty Deed | $2,000,000 | First Choice Title Associate | |
| Corporate Deed | $700,000 | Buyers Title Inc | |
| Trustee Deed | -- | None Available | |
| Quit Claim Deed | -- | Attorney | |
| Quit Claim Deed | -- | Attorney | |
| Warranty Deed | $1,745,000 | Attorney | |
| Warranty Deed | $929,000 | -- | |
| Warranty Deed | $819,000 | -- | |
| Warranty Deed | $810,000 | -- |
Mortgage History
| Date | Status | Loan Amount | Loan Type |
|---|---|---|---|
| Previous Owner | $2,337,500 | New Conventional | |
| Previous Owner | $1,657,500 | New Conventional | |
| Previous Owner | $1,500,000 | New Conventional | |
| Previous Owner | $1,221,500 | Fannie Mae Freddie Mac | |
| Previous Owner | $328,300 | Credit Line Revolving | |
| Previous Owner | $322,700 | Unknown |
Similar Homes in the area
Source: MIAMI REALTORS® MLS
MLS Number: A11748663
APN: 03-4128-023-0290
- 144 N Prospect Dr
- 3610 Battersea Rd
- 3605 Battersea Rd
- 6853 Sunrise Ct
- 6815 Edgewater Dr Unit 104
- 1 Edgewater Dr Unit 201
- 45 Morningside Dr
- 4286 S Douglas Rd
- 35 Edgewater Dr Unit 206
- 60 Edgewater Dr Unit TS-E
- 10 Edgewater Dr Unit 16K
- 10 Edgewater Dr Unit 10H
- 10 Edgewater Dr Unit 7G
- 4197 S Douglas Rd
- 100 W Sunrise Ave
- 4151 S Douglas Rd
- 81 Edgewater Dr Unit 203
- 3630 N Bay Homes Dr
- 4313 Ingraham Hwy
- 90 Edgewater Dr Unit 114
