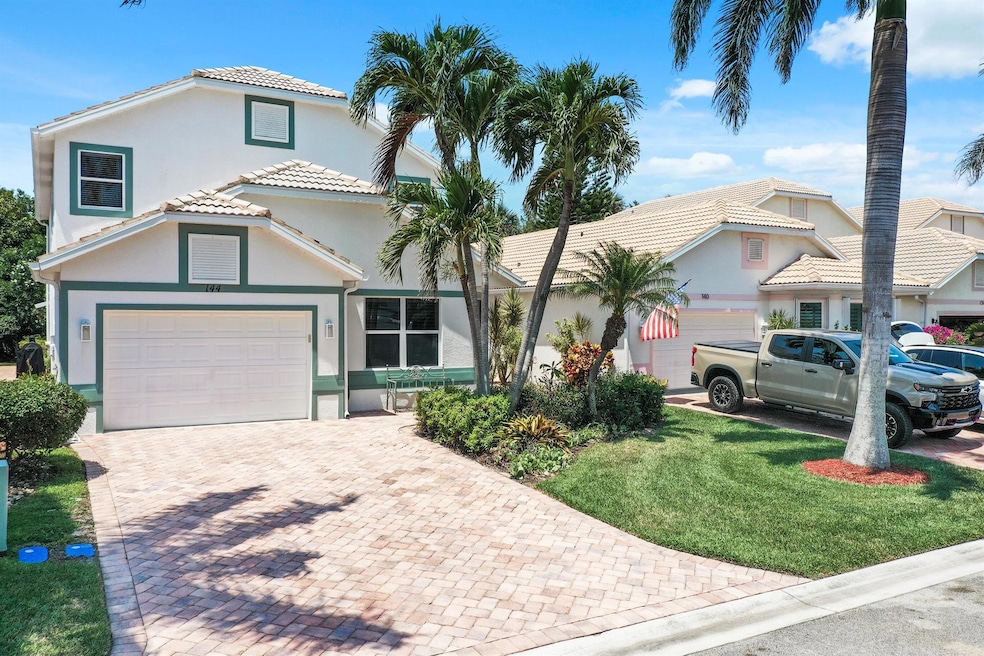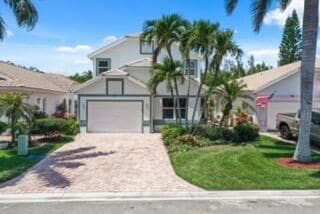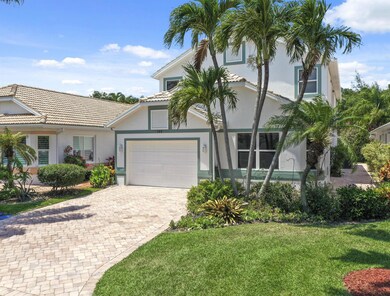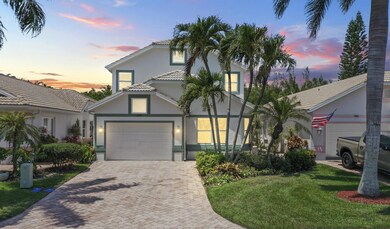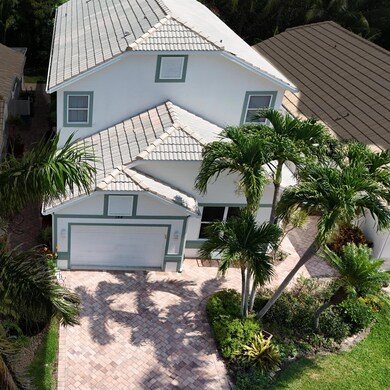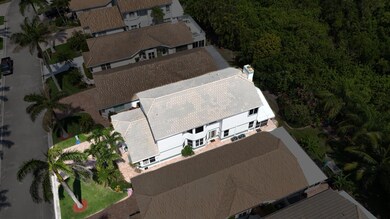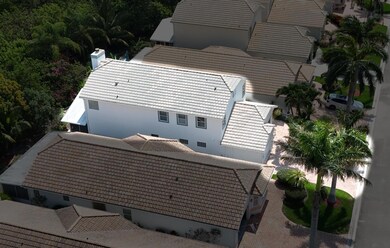
144 Pepper Ln Jensen Beach, FL 34957
South Hutchinson Island NeighborhoodEstimated payment $7,031/month
Highlights
- Gated Community
- Vaulted Ceiling
- Jettted Tub and Separate Shower in Primary Bathroom
- Clubhouse
- Garden View
- Mediterranean Architecture
About This Home
Maintenance $476.68. a month!!! One of only 2 models of this type in Bay Tree. Last house to be built, 2002! Large, wide living room, with wood burning fireplace.Built in granite topped bar. Large kitchen, many drawers. 1 bedroom en suite plus half bath on main floor. 2 en suite bedrooms, including primary on second floor. Room enough for a potential 4th bedroom, plus den/office/loft. Driveway wide enough for 2 cars, plus one car garage. Pavers on driveway and walkways. . Heated community pool, plus clubhouse. The least amount to live across from Atlantic Ocean in a house, on Hutchinson Island. Walk across to Waveland Beach, with lifeguards. Or follow trail back to pier on Intracoastal.
Home Details
Home Type
- Single Family
Est. Annual Taxes
- $10,000
Year Built
- Built in 2002
Lot Details
- 3,976 Sq Ft Lot
- Lot Dimensions are 100' x 40'
- Sprinkler System
- Zero Lot Line
- Property is zoned PUD
HOA Fees
- $477 Monthly HOA Fees
Parking
- 1 Car Attached Garage
- Garage Door Opener
- Guest Parking
Home Design
- Mediterranean Architecture
- Barrel Roof Shape
- Frame Construction
Interior Spaces
- 2,900 Sq Ft Home
- 2-Story Property
- Wet Bar
- Furnished or left unfurnished upon request
- Bar
- Vaulted Ceiling
- Ceiling Fan
- Fireplace
- Tinted Windows
- Plantation Shutters
- Arched Windows
- Casement Windows
- Family Room
- Florida or Dining Combination
- Den
- Garden Views
- Pull Down Stairs to Attic
Kitchen
- Breakfast Area or Nook
- Eat-In Kitchen
- Breakfast Bar
- Built-In Oven
- Electric Range
- Microwave
- Dishwasher
- Disposal
Flooring
- Carpet
- Ceramic Tile
Bedrooms and Bathrooms
- 3 Bedrooms
- Bidet
- Dual Sinks
- Jettted Tub and Separate Shower in Primary Bathroom
Laundry
- Laundry Room
- Washer
Home Security
- Home Security System
- Security Gate
- Fire and Smoke Detector
Outdoor Features
- Patio
Schools
- Jensen Beach High School
Utilities
- Zoned Heating and Cooling System
- Heat Pump System
- Electric Water Heater
- Cable TV Available
Listing and Financial Details
- Assessor Parcel Number 451150300310001
Community Details
Overview
- Association fees include management, common areas, cable TV, ground maintenance, pool(s), reserve fund
- Bay Tree Subdivision, Bay Tree Floorplan
Recreation
- Community Pool
Additional Features
- Clubhouse
- Gated Community
Map
Home Values in the Area
Average Home Value in this Area
Tax History
| Year | Tax Paid | Tax Assessment Tax Assessment Total Assessment is a certain percentage of the fair market value that is determined by local assessors to be the total taxable value of land and additions on the property. | Land | Improvement |
|---|---|---|---|---|
| 2024 | $10,454 | $618,500 | $263,300 | $355,200 |
| 2023 | $10,454 | $659,300 | $275,400 | $383,900 |
| 2022 | $8,618 | $461,400 | $178,200 | $283,200 |
| 2021 | $8,034 | $396,200 | $153,900 | $242,300 |
| 2020 | $7,028 | $325,600 | $109,900 | $215,700 |
| 2019 | $7,030 | $325,000 | $109,900 | $215,100 |
| 2018 | $6,727 | $323,600 | $110,000 | $213,600 |
| 2017 | $6,323 | $299,600 | $100,000 | $199,600 |
| 2016 | $6,204 | $296,600 | $100,000 | $196,600 |
| 2015 | $6,546 | $306,300 | $100,000 | $206,300 |
| 2014 | $6,279 | $298,400 | $0 | $0 |
Property History
| Date | Event | Price | Change | Sq Ft Price |
|---|---|---|---|---|
| 04/14/2025 04/14/25 | For Sale | $1,025,000 | 0.0% | $353 / Sq Ft |
| 04/14/2025 04/14/25 | Price Changed | $1,025,000 | -4.7% | $353 / Sq Ft |
| 04/04/2025 04/04/25 | Off Market | $1,075,000 | -- | -- |
| 02/03/2025 02/03/25 | Price Changed | $1,075,000 | -2.3% | $371 / Sq Ft |
| 10/28/2024 10/28/24 | Price Changed | $1,100,000 | -5.2% | $379 / Sq Ft |
| 09/17/2024 09/17/24 | For Sale | $1,160,000 | 0.0% | $400 / Sq Ft |
| 09/02/2024 09/02/24 | Off Market | $1,160,000 | -- | -- |
| 08/22/2024 08/22/24 | Price Changed | $1,160,000 | -2.1% | $400 / Sq Ft |
| 08/22/2024 08/22/24 | For Sale | $1,185,000 | 0.0% | $409 / Sq Ft |
| 08/16/2024 08/16/24 | Off Market | $1,185,000 | -- | -- |
| 08/04/2024 08/04/24 | For Sale | $1,185,000 | 0.0% | $409 / Sq Ft |
| 08/01/2024 08/01/24 | Off Market | $1,185,000 | -- | -- |
| 06/17/2024 06/17/24 | Price Changed | $1,185,000 | -1.3% | $409 / Sq Ft |
| 04/12/2024 04/12/24 | For Sale | $1,200,000 | -- | $414 / Sq Ft |
Deed History
| Date | Type | Sale Price | Title Company |
|---|---|---|---|
| Interfamily Deed Transfer | -- | Attorney | |
| Warranty Deed | $380,000 | Attorney | |
| Warranty Deed | $560,000 | -- |
Mortgage History
| Date | Status | Loan Amount | Loan Type |
|---|---|---|---|
| Previous Owner | $100,000 | Stand Alone First |
Similar Homes in the area
Source: BeachesMLS
MLS Number: R10971847
APN: 45-11-503-0031-0001
- 144 Pepper Ln
- 163 Pepper Ln
- 143 Pepper Ln
- 113 N Las Olas Dr
- 10310 S Ocean Dr Unit 504
- 10310 S Ocean Dr Unit 405
- 10310 S Ocean Dr Unit 205
- 10310 S Ocean Dr Unit 706
- 10310 S Ocean Dr Unit 305
- 10310 S Ocean Dr Unit 307
- 10310 S Ocean Dr Unit 108
- 10191 S Ocean Dr Unit B-1
- 10330 S Ocean Dr
- 10200 S Ocean Dr Unit 203
- 10200 S Ocean Dr Unit 702
- 10200 S Ocean Dr Unit 510
- 10200 S Ocean Dr Unit 303
- 10200 S Ocean Dr Unit 104
- 10152 S Ocean Dr Unit 718B
- 10152 S Ocean Dr Unit 219B
