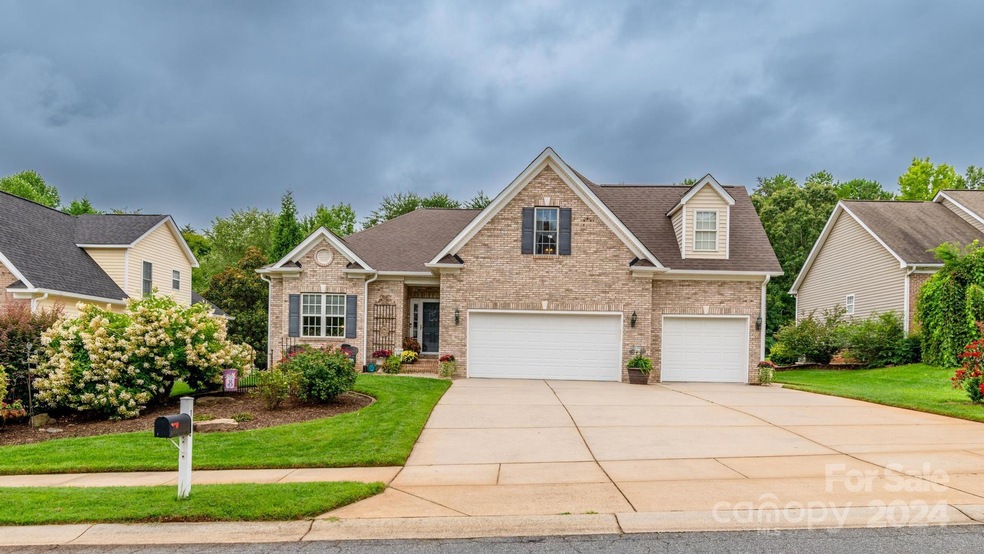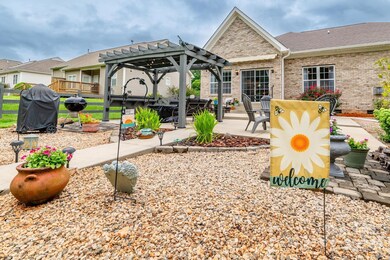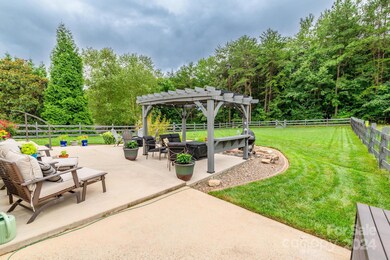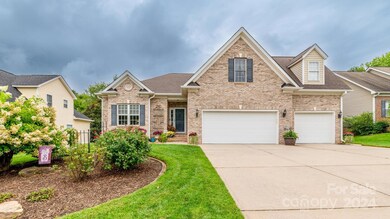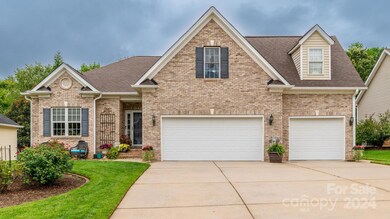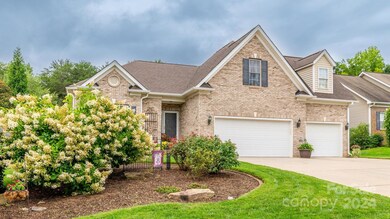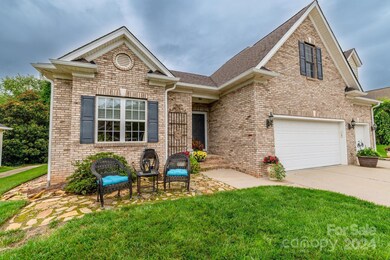
144 Quail Haven Dr Troutman, NC 28166
Troutman NeighborhoodHighlights
- Open Floorplan
- Wood Flooring
- Walk-In Closet
- Pond
- 3 Car Attached Garage
- Breakfast Bar
About This Home
As of December 2024Exceptionally maintained 4-bed, 3-bath full brick home with 3-car garage in desirable Quail Hollow, just minutes from beautiful Lake Norman. Enjoy mostly single-story living w/ main level featuring 3 bedrooms & 2 bathrooms, an inviting open great room w/ gas log FP and a modern kitchen boasting pull-out drawers, a walk-in pantry, & an island. The primary suite includes a bathroom w/ dual vanities, garden tub, and separate shower, providing a luxurious retreat. Upstairs, you'll find a versatile bonus room and an additional bedroom with a full bath, perfect for guests or a home office. The home is adorned with elegant wood & carpet flooring, ceiling fans, and a new roof (05/24). Enjoy outdoor living on the oversized patio w/ motorized awning & pergola, surrounded by a fenced backyard w/ irrigation. The neighborhood features a stocked community pond, adding to the serene environment. This property offers a perfect blend of comfort, style, and convenience. Don't miss this exceptional home!
Last Agent to Sell the Property
Allen Adams Realty Brokerage Email: badams@allenadamsrealty.com License #213782
Home Details
Home Type
- Single Family
Est. Annual Taxes
- $4,891
Year Built
- Built in 2004
Lot Details
- Back Yard Fenced
- Irrigation
- Property is zoned RT
HOA Fees
- $17 Monthly HOA Fees
Parking
- 3 Car Attached Garage
- Driveway
Home Design
- Four Sided Brick Exterior Elevation
Interior Spaces
- 1.5-Story Property
- Open Floorplan
- Insulated Windows
- Entrance Foyer
- Great Room with Fireplace
- Wood Flooring
- Crawl Space
- Laundry Room
Kitchen
- Breakfast Bar
- Built-In Oven
- Electric Oven
- Electric Cooktop
- Microwave
- Dishwasher
- Kitchen Island
- Disposal
Bedrooms and Bathrooms
- Walk-In Closet
- 3 Full Bathrooms
- Garden Bath
Outdoor Features
- Pond
- Patio
Schools
- Troutman Elementary And Middle School
- South Iredell High School
Utilities
- Forced Air Heating and Cooling System
- Heating System Uses Natural Gas
Community Details
- Association Phone (704) 883-4606
- Quail Hollow Subdivision
- Mandatory home owners association
Listing and Financial Details
- Assessor Parcel Number 4731-81-7129.000
Map
Home Values in the Area
Average Home Value in this Area
Property History
| Date | Event | Price | Change | Sq Ft Price |
|---|---|---|---|---|
| 12/18/2024 12/18/24 | Sold | $555,000 | -2.5% | $209 / Sq Ft |
| 10/29/2024 10/29/24 | Price Changed | $569,500 | -1.0% | $214 / Sq Ft |
| 08/10/2024 08/10/24 | For Sale | $575,000 | +80.6% | $216 / Sq Ft |
| 05/21/2020 05/21/20 | Sold | $318,400 | -0.5% | $121 / Sq Ft |
| 04/03/2020 04/03/20 | Pending | -- | -- | -- |
| 04/02/2020 04/02/20 | For Sale | $319,900 | -- | $122 / Sq Ft |
Tax History
| Year | Tax Paid | Tax Assessment Tax Assessment Total Assessment is a certain percentage of the fair market value that is determined by local assessors to be the total taxable value of land and additions on the property. | Land | Improvement |
|---|---|---|---|---|
| 2024 | $4,891 | $421,390 | $70,000 | $351,390 |
| 2023 | $4,695 | $421,390 | $70,000 | $351,390 |
| 2022 | $3,096 | $264,890 | $30,000 | $234,890 |
| 2021 | $3,096 | $264,890 | $30,000 | $234,890 |
| 2020 | $3,096 | $264,890 | $30,000 | $234,890 |
| 2019 | $3,029 | $264,890 | $30,000 | $234,890 |
| 2018 | $2,722 | $238,970 | $30,000 | $208,970 |
| 2017 | $2,722 | $238,970 | $30,000 | $208,970 |
| 2016 | $2,722 | $238,970 | $30,000 | $208,970 |
| 2015 | $2,603 | $238,970 | $30,000 | $208,970 |
| 2014 | $2,617 | $251,460 | $30,000 | $221,460 |
Mortgage History
| Date | Status | Loan Amount | Loan Type |
|---|---|---|---|
| Open | $444,000 | New Conventional | |
| Previous Owner | $43,500 | Credit Line Revolving | |
| Previous Owner | $234,520 | FHA | |
| Previous Owner | $86,616 | Stand Alone Second | |
| Previous Owner | $178,600 | Purchase Money Mortgage | |
| Previous Owner | $159,166 | Unknown | |
| Closed | $22,738 | No Value Available |
Deed History
| Date | Type | Sale Price | Title Company |
|---|---|---|---|
| Warranty Deed | $555,000 | None Listed On Document | |
| Warranty Deed | $319,000 | None Available | |
| Warranty Deed | $242,000 | None Available | |
| Warranty Deed | $232,352 | -- |
Similar Homes in the area
Source: Canopy MLS (Canopy Realtor® Association)
MLS Number: 4168417
APN: 4731-81-7129.000
- 131 Quail Haven Dr
- 717 Perth Rd
- 678 Wagner St
- 138 Woodhall Way
- 134 Woodhall Way
- 137 Calvin Creek Dr
- 132 Woodhall Way
- 130 Woodhall Way
- 128 Woodhall Way
- 131 Calvin Creek Dr
- 126 Woodhall Way
- 712 Georgie St
- 122 Woodhall Way
- 704 Georgie St
- 120 Woodhall Way
- 662 Georgie St
- 125 Way Cross Ln
- 112 Woodhall Way
- 110 Woodhall Way
- 121 Way Cross Ln
