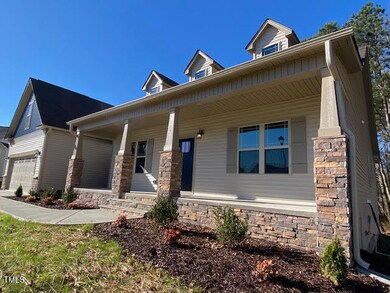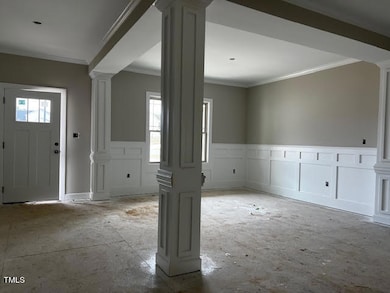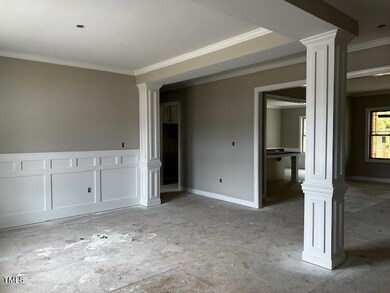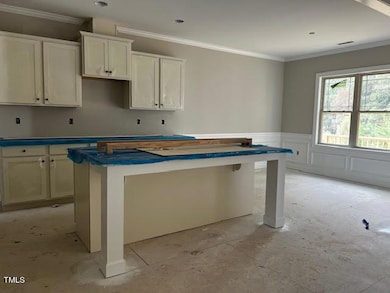
144 Red Rocks Cir Benson, NC 27504
Elevation NeighborhoodHighlights
- Under Construction
- View of Trees or Woods
- Cape Cod Architecture
- Finished Room Over Garage
- Open Floorplan
- Deck
About This Home
As of December 2024This stunning new construction offers MULTI-GENERATIONAL LIVING, a gorgeous GOURMET KITCHEN with built-in, smart WALL OVEN & cooktop, soft-close shaker cabinets, granite, tile backsplash, recessed & pendant lights, spacious walk-in pantry & an ISLAND open to the living room. Downstairs Owners Suite
features a dramatic double-tray ceiling, SEPARATE VANITIES & 2 walk-in closets with custom-built wood shelves. Beautiful trim adorns select rooms. Local builder. Step inside & feel the difference. Tree-lined private backyard. Highspeed, fiber internet.
Home Details
Home Type
- Single Family
Year Built
- Built in 2024 | Under Construction
Lot Details
- 0.97 Acre Lot
- Cul-De-Sac
- Landscaped with Trees
HOA Fees
- $15 Monthly HOA Fees
Parking
- 2 Car Attached Garage
- Finished Room Over Garage
- Front Facing Garage
- Garage Door Opener
Home Design
- Cape Cod Architecture
- Craftsman Architecture
- Traditional Architecture
- Farmhouse Style Home
- Block Foundation
- Frame Construction
- Shingle Roof
- Architectural Shingle Roof
- Board and Batten Siding
- Vinyl Siding
- Stone Veneer
Interior Spaces
- 2,593 Sq Ft Home
- 1-Story Property
- Open Floorplan
- Built-In Features
- Bookcases
- Crown Molding
- Tray Ceiling
- Smooth Ceilings
- High Ceiling
- Ceiling Fan
- Gas Log Fireplace
- Propane Fireplace
- Entrance Foyer
- Living Room with Fireplace
- Breakfast Room
- Dining Room
- Recreation Room
- Screened Porch
- Views of Woods
- Basement
- Crawl Space
- Scuttle Attic Hole
Kitchen
- Built-In Oven
- Electric Cooktop
- Microwave
- Dishwasher
- Stainless Steel Appliances
- Smart Appliances
- Kitchen Island
- Granite Countertops
Flooring
- Carpet
- Laminate
- Tile
Bedrooms and Bathrooms
- 4 Bedrooms
- Dual Closets
- Walk-In Closet
- 4 Full Bathrooms
- Primary bathroom on main floor
- Double Vanity
- Private Water Closet
- Separate Shower in Primary Bathroom
- Soaking Tub
- Bathtub with Shower
- Walk-in Shower
Laundry
- Laundry Room
- Laundry on main level
- Washer and Electric Dryer Hookup
Home Security
- Carbon Monoxide Detectors
- Fire and Smoke Detector
Outdoor Features
- Deck
Schools
- Mcgees Crossroads Elementary And Middle School
- W Johnston High School
Utilities
- Forced Air Heating and Cooling System
- Heat Pump System
- Vented Exhaust Fan
- Water Heater
- Septic Tank
- High Speed Internet
Community Details
- Association fees include unknown
- Signature Management Association, Phone Number (919) 333-3567
- Built by Scott Lee Homes, Inc.
- Lowery Meadows Subdivision, The Macklee Floorplan
Listing and Financial Details
- Assessor Parcel Number 163300-64-2618
Map
Home Values in the Area
Average Home Value in this Area
Property History
| Date | Event | Price | Change | Sq Ft Price |
|---|---|---|---|---|
| 12/06/2024 12/06/24 | Sold | $446,300 | +0.5% | $172 / Sq Ft |
| 10/29/2024 10/29/24 | Pending | -- | -- | -- |
| 08/17/2024 08/17/24 | For Sale | $443,900 | -- | $171 / Sq Ft |
Similar Homes in Benson, NC
Source: Doorify MLS
MLS Number: 10047573
- 298 Hannah Yam Ln
- 1006 Stephenson Rd
- 159 Shady Oaks Dr
- 367 Fenella Dr
- 109 Rolling Oaks Ln
- 63 Lynn Crest Way
- 256 Barbour Farm Ln
- 23 Nonabell Ln
- 362 Barbour Farm Ln
- 430 Federal Rd
- 416 Barbour Farm Ln
- 295 Barbour Farm Ln
- 84 Nonabell Ln
- 76 Mangrove Ct
- 223 Bonsai Way
- 54 Bonsai Way
- 175 Bonsai Way
- 203 Patterdale Place
- 196 Golfview Ave
- 176 Golfview Ave






