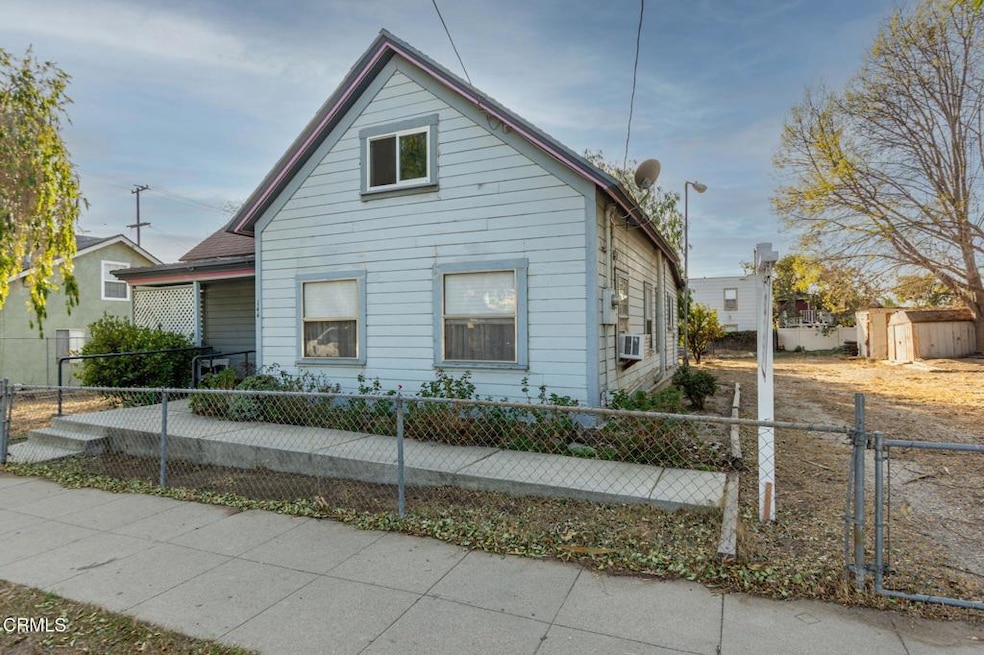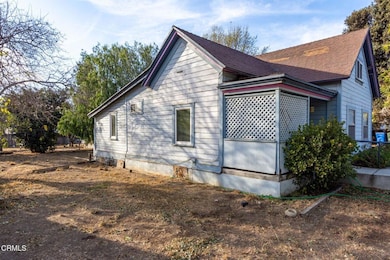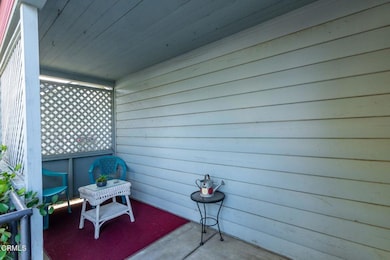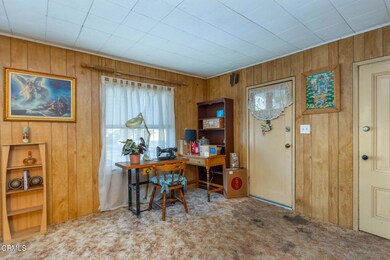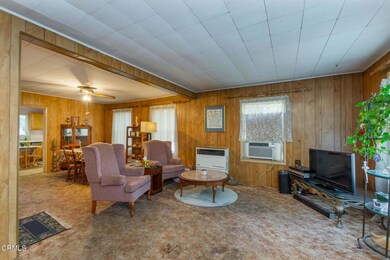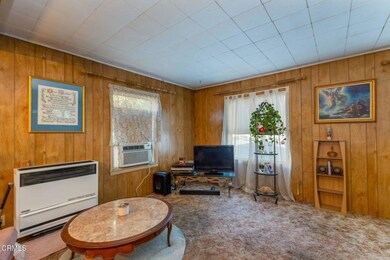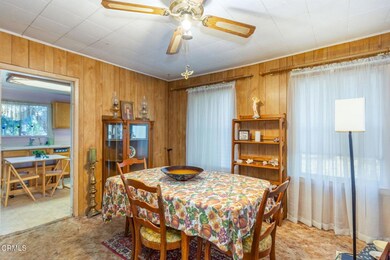
144 S 11th St Santa Paula, CA 93060
Highlights
- Main Floor Bedroom
- No HOA
- Porch
- Victorian Architecture
- Breakfast Area or Nook
- Patio
About This Home
As of March 2025Step into a piece of history with this vintage home, located just off Santa Paula's bustling commercial district. Over 100 years old, this property is brimming with character and ready for your creative touch.The home features two bedrooms and one bath on the main floor, with a third bedroom tucked away upstairs. The kitchen offers a functional layout, complete with an adjacent laundry room for added convenience. While the bathroom and kitchen could benefit from modern updates, they provide a fantastic canvas for your dream renovations.Situated on a generously sized nearly 13,000 sq. ft. lot, the property appears to be zoned R3, offering potential for additional units in line with the neighborhood's character. This is a rare opportunity for developers or buyers seeking both space and flexibility.With the right updates, this home can be transformed into a stunning residence that blends vintage charm with modern comfort. Whether you're envisioning a complete remodel or simply a few thoughtful upgrades, this property's prime location and solid foundation make it a standout opportunity.
Home Details
Home Type
- Single Family
Est. Annual Taxes
- $623
Year Built
- Built in 1920
Lot Details
- 0.29 Acre Lot
- East Facing Home
- Fenced
- Level Lot
- No Sprinklers
Home Design
- Victorian Architecture
- Cottage
- Fixer Upper
- Raised Foundation
- Composition Roof
- Wood Siding
Interior Spaces
- 1,498 Sq Ft Home
- Combination Dining and Living Room
- Laundry Room
Kitchen
- Breakfast Area or Nook
- Gas Range
- Formica Countertops
Flooring
- Carpet
- Vinyl
Bedrooms and Bathrooms
- 3 Bedrooms
- Main Floor Bedroom
- 1 Full Bathroom
- Formica Counters In Bathroom
Home Security
- Carbon Monoxide Detectors
- Fire and Smoke Detector
Parking
- Parking Available
- Driveway
- Off-Street Parking
Outdoor Features
- Patio
- Shed
- Porch
Utilities
- Wall Furnace
- Natural Gas Connected
Community Details
- No Home Owners Association
Listing and Financial Details
- Assessor Parcel Number 1010215015
- Seller Considering Concessions
Map
Home Values in the Area
Average Home Value in this Area
Property History
| Date | Event | Price | Change | Sq Ft Price |
|---|---|---|---|---|
| 03/28/2025 03/28/25 | Sold | $700,000 | -4.0% | $467 / Sq Ft |
| 12/15/2024 12/15/24 | For Sale | $729,500 | -- | $487 / Sq Ft |
Tax History
| Year | Tax Paid | Tax Assessment Tax Assessment Total Assessment is a certain percentage of the fair market value that is determined by local assessors to be the total taxable value of land and additions on the property. | Land | Improvement |
|---|---|---|---|---|
| 2024 | $623 | $53,563 | $21,580 | $31,983 |
| 2023 | $611 | $52,513 | $21,157 | $31,356 |
| 2022 | $592 | $51,484 | $20,742 | $30,742 |
| 2021 | $589 | $50,475 | $20,335 | $30,140 |
| 2020 | $585 | $49,960 | $20,128 | $29,832 |
| 2019 | $556 | $48,982 | $19,734 | $29,248 |
| 2018 | $549 | $48,023 | $19,348 | $28,675 |
| 2017 | $553 | $47,082 | $18,969 | $28,113 |
| 2016 | $523 | $46,160 | $18,598 | $27,562 |
| 2015 | $500 | $45,469 | $18,320 | $27,149 |
| 2014 | $506 | $44,580 | $17,962 | $26,618 |
Mortgage History
| Date | Status | Loan Amount | Loan Type |
|---|---|---|---|
| Open | $24,500 | FHA | |
| Previous Owner | $687,321 | FHA | |
| Previous Owner | $35,508 | Unknown |
Deed History
| Date | Type | Sale Price | Title Company |
|---|---|---|---|
| Grant Deed | $700,000 | Lawyers Title Company | |
| Interfamily Deed Transfer | -- | -- | |
| Interfamily Deed Transfer | -- | -- |
Similar Homes in Santa Paula, CA
Source: Ventura County Regional Data Share
MLS Number: V1-27178
APN: 101-0-215-015
- 120 S Ojai St
- 1850 Flannel Dr
- 1161 E Harvard Blvd
- 116 Garcia St
- 1248 E Main St
- 230 California St
- 317 N Ojai St #Abcde
- 238 Stanford St
- 222 N 8th St
- 415 N 10th St
- 738 E Santa Paula St
- 608 E Main St
- 321 Walnut St
- 228 S 4th St
- 300 E Ventura St
- 524 N 14th St
- 984 Loma Vista Place
- 1207 Richmond Rd
- 609 Guiberson St
- 330 E Virginia Terrace
