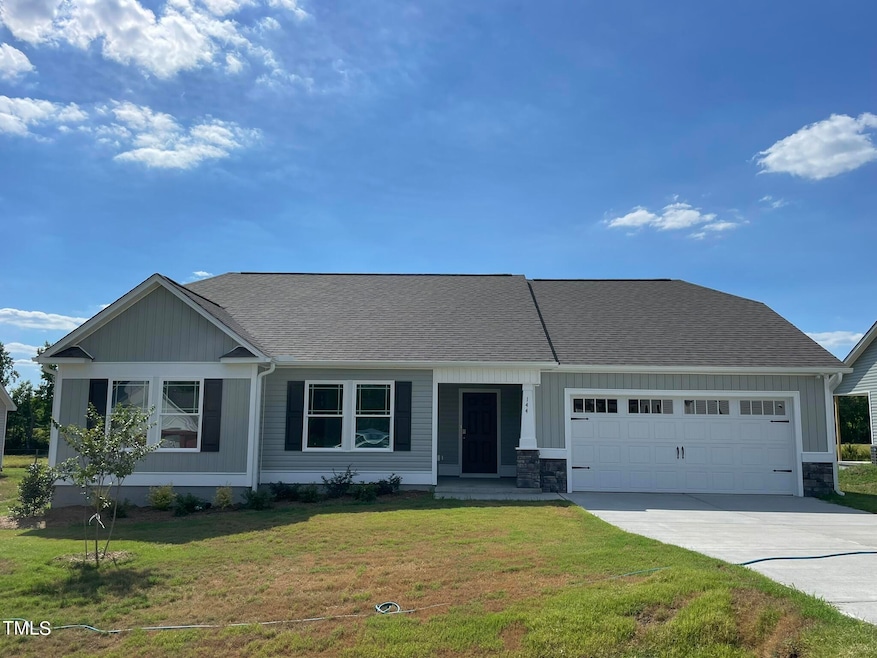
NEW CONSTRUCTION
$30K PRICE DROP
144 Scotties Ridge Dr Princeton, NC 27569
Pine Level NeighborhoodEstimated payment $1,733/month
Total Views
5,619
3
Beds
2
Baths
1,605
Sq Ft
$187
Price per Sq Ft
Highlights
- New Construction
- Ranch Style House
- Breakfast Room
- Pine Level Elementary School Rated A-
- Granite Countertops
- 2 Car Attached Garage
About This Home
OUTSTANDING NEW CONSTRUCTION HOME. Your buyers will love this plan!! 3 bedrooms and 2 bath ranch home. Granite countertop in kitchen & tile backsplash. SS appliances including refrigerator! Fireplace in family room. 2 car garage! 2-10 year warranty. Listing broker has ownership interest. Please
verify schools.
Home Details
Home Type
- Single Family
Est. Annual Taxes
- $531
Year Built
- Built in 2024 | New Construction
Lot Details
- 10,106 Sq Ft Lot
HOA Fees
- $15 Monthly HOA Fees
Parking
- 2 Car Attached Garage
- Private Driveway
- 4 Open Parking Spaces
Home Design
- Ranch Style House
- Slab Foundation
- Frame Construction
- Architectural Shingle Roof
- Vinyl Siding
Interior Spaces
- 1,605 Sq Ft Home
- Smooth Ceilings
- Ceiling Fan
- Family Room
- Breakfast Room
- Laundry Room
Kitchen
- Electric Range
- Microwave
- Dishwasher
- Granite Countertops
Flooring
- Carpet
- Luxury Vinyl Tile
Bedrooms and Bathrooms
- 3 Bedrooms
- Walk-In Closet
- 2 Full Bathrooms
- Soaking Tub
- Bathtub with Shower
- Walk-in Shower
Schools
- Pine Level Elementary School
- N Johnston Middle School
- N Johnston High School
Utilities
- Central Air
- Heat Pump System
Community Details
- Association fees include ground maintenance
- Signature Management Association, Phone Number (919) 333-3567
- Built by GPD/Randall 2 car
- Scotties Ridge Subdivision
Listing and Financial Details
- Assessor Parcel Number 12o10007o
Map
Create a Home Valuation Report for This Property
The Home Valuation Report is an in-depth analysis detailing your home's value as well as a comparison with similar homes in the area
Home Values in the Area
Average Home Value in this Area
Tax History
| Year | Tax Paid | Tax Assessment Tax Assessment Total Assessment is a certain percentage of the fair market value that is determined by local assessors to be the total taxable value of land and additions on the property. | Land | Improvement |
|---|---|---|---|---|
| 2024 | $531 | $57,320 | $45,000 | $12,320 |
Source: Public Records
Property History
| Date | Event | Price | Change | Sq Ft Price |
|---|---|---|---|---|
| 04/21/2025 04/21/25 | Price Changed | $299,900 | -1.6% | $187 / Sq Ft |
| 04/11/2025 04/11/25 | Price Changed | $304,900 | -1.6% | $190 / Sq Ft |
| 01/08/2025 01/08/25 | Price Changed | $309,900 | -1.6% | $193 / Sq Ft |
| 08/22/2024 08/22/24 | Price Changed | $314,900 | -1.6% | $196 / Sq Ft |
| 08/12/2024 08/12/24 | Price Changed | $319,900 | -1.5% | $199 / Sq Ft |
| 08/04/2024 08/04/24 | For Sale | $324,900 | 0.0% | $202 / Sq Ft |
| 08/02/2024 08/02/24 | Off Market | $324,900 | -- | -- |
| 07/30/2024 07/30/24 | Price Changed | $324,900 | -1.5% | $202 / Sq Ft |
| 07/08/2024 07/08/24 | For Sale | $329,900 | -- | $206 / Sq Ft |
Source: Doorify MLS
Similar Homes in Princeton, NC
Source: Doorify MLS
MLS Number: 10039965
APN: 12O10007O
Nearby Homes
- 158 Scotties Ridge Dr
- 37 Heatherglenn Cir
- 49 Heatherglenn Cir
- 24 Heatherglenn Cir
- 12 Flatland Dr
- 86 Scotties Ridge Dr
- 38 Flatland Dr
- 72 Scotties Ridge Dr
- 114 Scotties Ridge Dr
- 58 Scotties Ridge Dr
- 61 Heatherglenn Cir
- 42 Heatherglenn Cir
- 46 Scotties Ridge Dr
- 39 Flatland Dr
- 58 Heatherglenn Cir
- 77 Heatherglenn Cir
- 72 Heatherglenn Cir
- 87 Heatherglenn Cir
- 86 Heatherglenn Cir
- 102 Heatherglenn Cir






