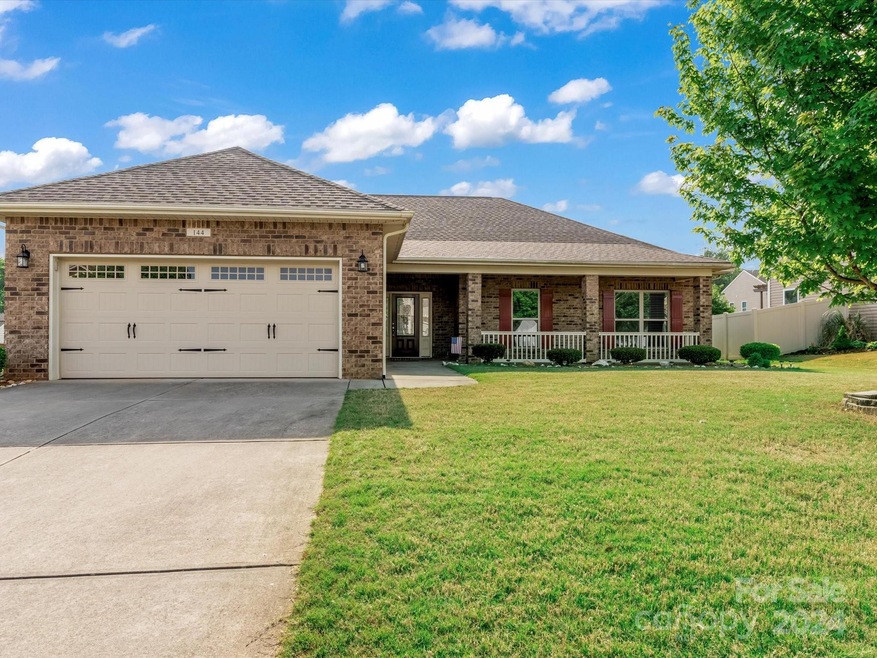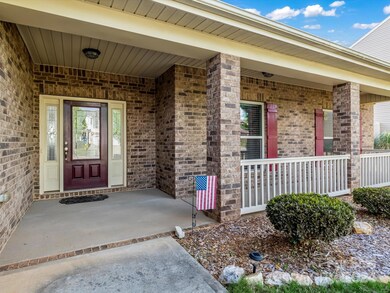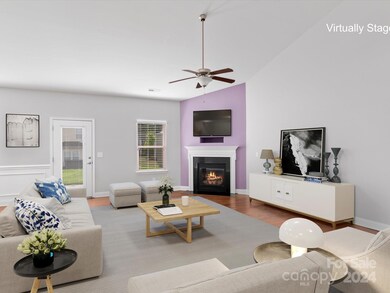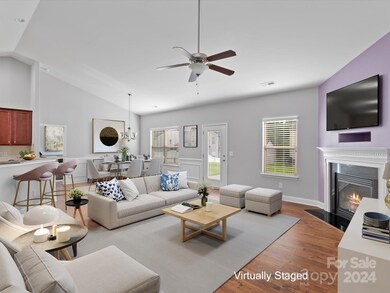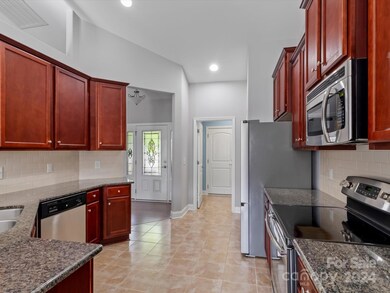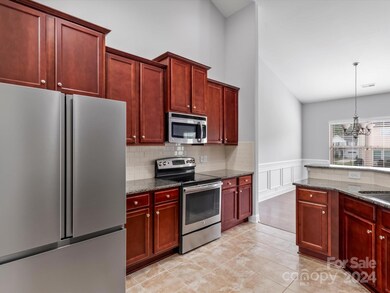
144 Water Ski Dr Statesville, NC 28677
Highlights
- Open Floorplan
- Cathedral Ceiling
- Porch
- Ranch Style House
- Fireplace
- Built-In Features
About This Home
As of September 2024Beautiful 4 Bedroom, 2 Bath Full Brick Ranch! Engineered Wood Plank Flooring Throughout Main Living Area, Split Bedroom Plan, Home Alarm System Hardwired w/Siren, Great Room w/Vaulted Ceiling, Fireplace & TV Niche, Gourmet Kitchen w/Eat-At Breakfast Bar, Granite Counters, Stainless Applainces, Tile Flooring & 42" Shaker Cabinets, Dining Area Open to Kitchen, Laundry Room w/Built-In Cabinets, Primary Bedroom w/Tray Ceiling & Large Walk-In Closet, Spa Like Primary Bath w/Double Sink Vanity, Soaking Tub & Walk-In Shower, 3 Secondary Bedrooms w/Large Closets, Extended Patio Overlooking Backyard, Extra Deep Garage, Storage Shed w/Electricity, Community Pool, Excellent Location Close to Shopping, Restaurants, Schools w/Easy Access to I-77 & Downtown Statesville.
Last Agent to Sell the Property
The Allen Team Inc Brokerage Email: Christy@myallenteam.com License #83136
Home Details
Home Type
- Single Family
Est. Annual Taxes
- $3,786
Year Built
- Built in 2014
HOA Fees
- $31 Monthly HOA Fees
Parking
- 2 Car Garage
- Front Facing Garage
Home Design
- Ranch Style House
- Slab Foundation
- Composition Roof
- Four Sided Brick Exterior Elevation
Interior Spaces
- 1,932 Sq Ft Home
- Open Floorplan
- Wired For Data
- Built-In Features
- Cathedral Ceiling
- Fireplace
- Window Treatments
- Entrance Foyer
- Home Security System
- Laundry Room
Kitchen
- Breakfast Bar
- Electric Oven
- Self-Cleaning Oven
- Electric Range
- Range Hood
- Microwave
- Dishwasher
- Disposal
Flooring
- Laminate
- Tile
Bedrooms and Bathrooms
- 4 Main Level Bedrooms
- Walk-In Closet
- 2 Full Bathrooms
Outdoor Features
- Patio
- Shed
- Porch
Utilities
- Central Air
- Vented Exhaust Fan
- Heating System Uses Natural Gas
- Gas Water Heater
- Cable TV Available
Additional Features
- More Than Two Accessible Exits
- Property is zoned R10
Community Details
- Superior Assoc. Management Association, Phone Number (704) 875-7299
- Hidden Lakes Subdivision
- Mandatory home owners association
Listing and Financial Details
- Assessor Parcel Number 4733-43-0018.000
Map
Home Values in the Area
Average Home Value in this Area
Property History
| Date | Event | Price | Change | Sq Ft Price |
|---|---|---|---|---|
| 09/03/2024 09/03/24 | Sold | $355,000 | -2.7% | $184 / Sq Ft |
| 06/24/2024 06/24/24 | Price Changed | $365,000 | -1.8% | $189 / Sq Ft |
| 05/15/2024 05/15/24 | Price Changed | $371,650 | -0.1% | $192 / Sq Ft |
| 05/01/2024 05/01/24 | For Sale | $371,900 | -- | $192 / Sq Ft |
Tax History
| Year | Tax Paid | Tax Assessment Tax Assessment Total Assessment is a certain percentage of the fair market value that is determined by local assessors to be the total taxable value of land and additions on the property. | Land | Improvement |
|---|---|---|---|---|
| 2024 | $3,786 | $343,710 | $50,000 | $293,710 |
| 2023 | $3,558 | $343,710 | $50,000 | $293,710 |
| 2022 | $2,445 | $209,030 | $18,000 | $191,030 |
| 2021 | $2,445 | $209,030 | $18,000 | $191,030 |
| 2020 | $2,445 | $209,030 | $18,000 | $191,030 |
| 2019 | $2,424 | $209,030 | $18,000 | $191,030 |
| 2018 | $1,964 | $177,710 | $18,000 | $159,710 |
| 2017 | $1,927 | $177,710 | $18,000 | $159,710 |
| 2016 | $1,927 | $177,710 | $18,000 | $159,710 |
| 2015 | -- | $177,710 | $18,000 | $159,710 |
| 2014 | -- | $18,000 | $18,000 | $0 |
Mortgage History
| Date | Status | Loan Amount | Loan Type |
|---|---|---|---|
| Open | $177,500 | New Conventional | |
| Previous Owner | $150,935 | Purchase Money Mortgage | |
| Previous Owner | $2,400,000 | Future Advance Clause Open End Mortgage |
Deed History
| Date | Type | Sale Price | Title Company |
|---|---|---|---|
| Warranty Deed | $355,000 | None Listed On Document | |
| Warranty Deed | $189,000 | None Available | |
| Warranty Deed | $26,000 | None Available | |
| Special Warranty Deed | $1,200,000 | None Available |
About the Listing Agent

I have lived here in Iredell County my entire life. I attended and graduated from Iredell County Schools. I graduated locally from the University of North Carolina Charlotte with a degree in K-6 Education, and went on to teach in the Mooresville Graded School District as well as Iredell County Schools. As teaching came to a close, my dedication became Edu-Quest, an educational toy and supply store, in which I owned and operated for 12 years. Therefore, I have an extensive amount of experience
Christy's Other Listings
Source: Canopy MLS (Canopy Realtor® Association)
MLS Number: 4131904
APN: 4733-43-0018.000
- 116 Water Ski Dr
- 271 Batten Ridge Dr Unit 286
- 188 Water Ski Dr
- 127 Giant Oak Ave
- 113 Clove Hitch Dr
- 000 Wallace Springs Rd
- 195 Hidden Lakes Rd
- 144 Mooring Dr
- 206 Hidden Lakes Rd
- 111 Buoy Ln Unit 392
- 112 Buoy Ln
- 106 Jetty Ln Unit 472
- 133 Batten Ridge Dr
- 136 Gunwale St Unit 510a
- 203 Batten Ridge Dr Unit 313
- 190 Batten Ridge Dr Unit 525p
- 188 Batten Ridge Dr Unit 524
- 195 Giant Oak Ave
- 191 Giant Oak Ave
- 189 Giant Oak Ave
