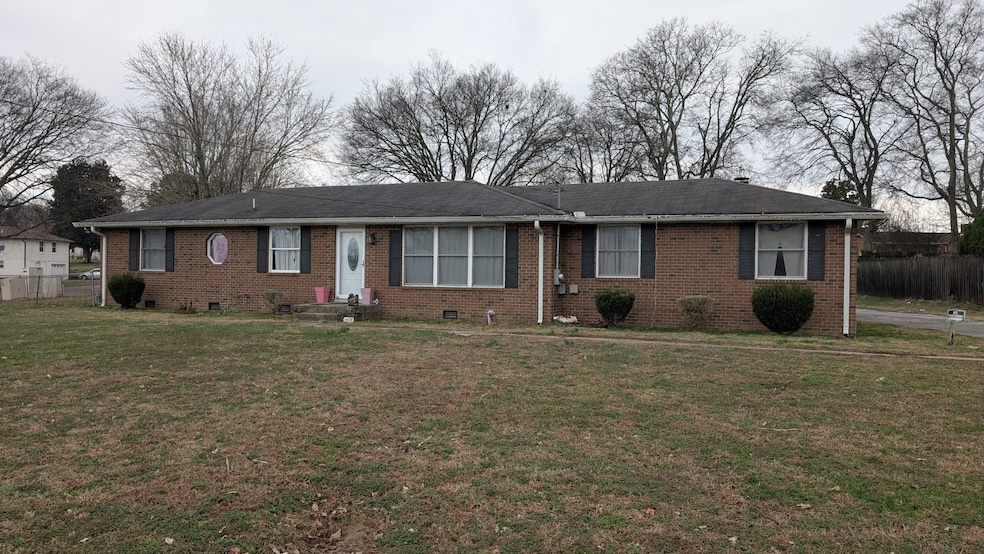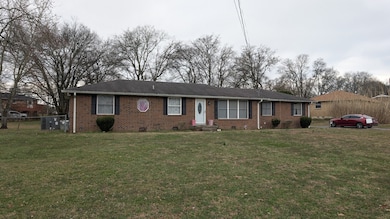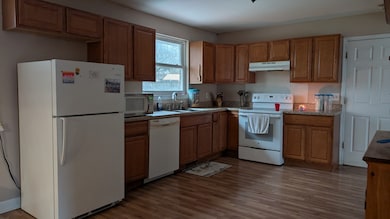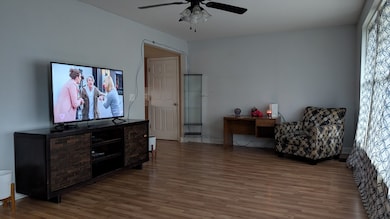
144 Wessington Place Hendersonville, TN 37075
Highlights
- 0.56 Acre Lot
- 1 Fireplace
- Porch
- Knox Doss Middle School at Drakes Creek Rated A-
- No HOA
- Cooling Available
About This Home
As of March 2025Discover this delightful home nestled in the sought-after city of Hendersonville. 144 Wessington Place is a single-family home conveniently located between exit 6 and exit 7 of the bypass. This location makes it super easy to access everything Hendersonville has to offer including the Glenbrook shopping area, the Indian Lake area, Old Hickory Lake, and the beautiful Drakes Creek park system. Built in 1971 and owned by the seller since 1999, this residence offers 1,806 square feet of living space, featuring 3 bedrooms and 2 bathrooms. Situated on a 0.57-acre lot, the exterior is constructed of brick, offering a classic aesthetic. The interior boasts a combination of laminate and carpet flooring, an updated kitchen, and a finished basement level with fireplace. This house has been loved by the current owner, but situations arise and a few maintenance items have been delayed. We recognize the condition as imperfect, but also know it's not too bad. Many new things were added in 2010 and the bones are good. She just needs a new owner to give her a glow-up and she'll be spectacular. Are you that new owner?
Home Details
Home Type
- Single Family
Est. Annual Taxes
- $1,584
Year Built
- Built in 1971
Lot Details
- 0.56 Acre Lot
Home Design
- Brick Exterior Construction
- Shingle Roof
Interior Spaces
- 1,806 Sq Ft Home
- Property has 1 Level
- 1 Fireplace
- Crawl Space
Kitchen
- Oven or Range
- Microwave
- Dishwasher
Flooring
- Carpet
- Laminate
Bedrooms and Bathrooms
- 3 Main Level Bedrooms
- 2 Full Bathrooms
Parking
- 4 Open Parking Spaces
- 4 Parking Spaces
- Gravel Driveway
Outdoor Features
- Patio
- Porch
Schools
- George A Whitten Elementary School
- Knox Doss Middle School At Drakes Creek
- Beech Sr High School
Utilities
- Cooling Available
- Central Heating
Community Details
- No Home Owners Association
- Colonial Acres Sec 3 Subdivision
Listing and Financial Details
- Assessor Parcel Number 159H A 00100 000
Map
Home Values in the Area
Average Home Value in this Area
Property History
| Date | Event | Price | Change | Sq Ft Price |
|---|---|---|---|---|
| 03/12/2025 03/12/25 | Sold | $300,000 | +1.7% | $166 / Sq Ft |
| 02/23/2025 02/23/25 | Pending | -- | -- | -- |
| 02/21/2025 02/21/25 | For Sale | $295,000 | -- | $163 / Sq Ft |
Tax History
| Year | Tax Paid | Tax Assessment Tax Assessment Total Assessment is a certain percentage of the fair market value that is determined by local assessors to be the total taxable value of land and additions on the property. | Land | Improvement |
|---|---|---|---|---|
| 2024 | $1,120 | $78,850 | $25,000 | $53,850 |
| 2023 | $1,801 | $54,550 | $22,100 | $32,450 |
| 2022 | $1,807 | $54,550 | $22,100 | $32,450 |
| 2021 | $1,807 | $54,550 | $22,100 | $32,450 |
| 2020 | $1,821 | $54,550 | $22,100 | $32,450 |
| 2019 | $1,821 | $0 | $0 | $0 |
| 2018 | $1,217 | $0 | $0 | $0 |
| 2017 | $1,217 | $0 | $0 | $0 |
| 2016 | $1,217 | $0 | $0 | $0 |
| 2015 | $1,480 | $0 | $0 | $0 |
| 2014 | $610 | $0 | $0 | $0 |
Mortgage History
| Date | Status | Loan Amount | Loan Type |
|---|---|---|---|
| Previous Owner | $124,000 | No Value Available | |
| Previous Owner | $13,000 | Unknown |
Deed History
| Date | Type | Sale Price | Title Company |
|---|---|---|---|
| Warranty Deed | $300,000 | Creekside Title | |
| Warranty Deed | $300,000 | Creekside Title | |
| Warranty Deed | $112,900 | -- | |
| Warranty Deed | $105,000 | -- | |
| Deed | $78,900 | -- | |
| Deed | -- | -- |
Similar Homes in Hendersonville, TN
Source: Realtracs
MLS Number: 2792784
APN: 159H-A-001.00
- 178 Chippendale Dr
- 165 Chippendale Dr
- 107 Southern Trace
- 128 Chippendale Dr
- 132 Chippendale Dr
- 123 Hepplewhite Dr
- 205 Charlotte Everly Cir
- 109 Charlotte Everly Cir
- 111 Charlotte Everly Cir
- 201 Charlotte Everly Cir
- 105 Glen Oak Ct E
- 170 Wessington Place
- 139 Iris Dr
- 148 White Oak Way
- 112 Cline Ave
- 123 Cole Dr
- 119 Agee Cir E
- 115 Agee Cir E
- 105 Cloverfield Ct
- 110 Pebble Creek Dr



