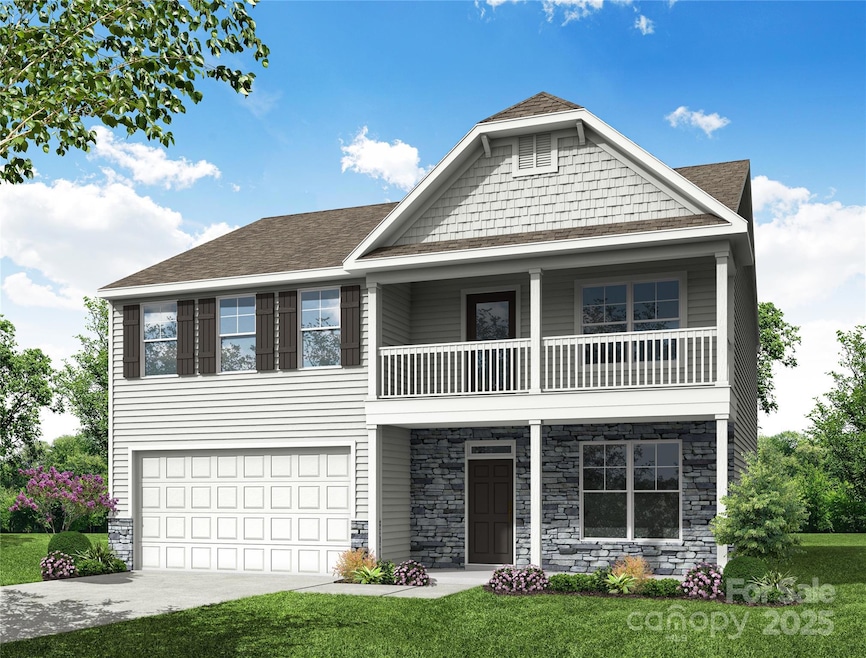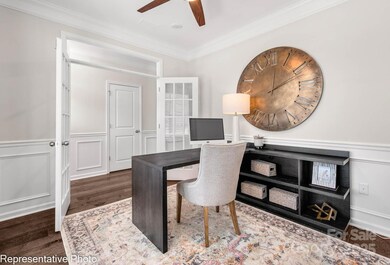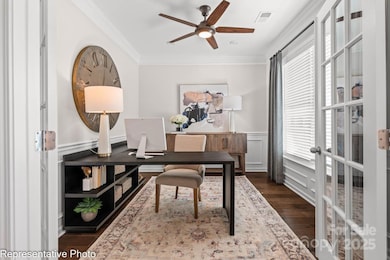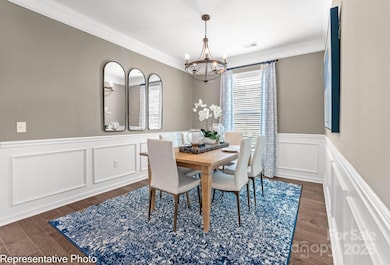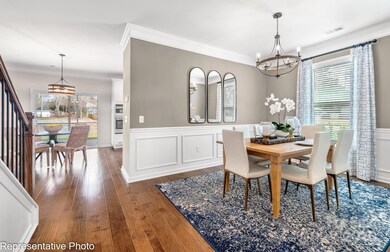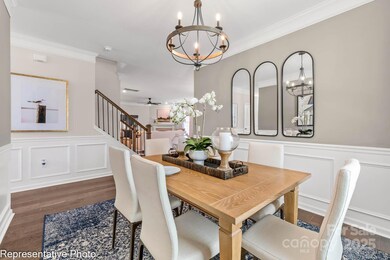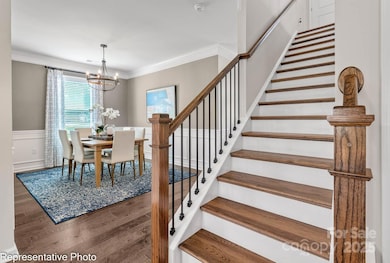
1440 Ardmore Dr Unit 343 Sherrills Ford, NC 28673
Estimated payment $3,096/month
Highlights
- New Construction
- Balcony
- Walk-In Closet
- Covered patio or porch
- 2 Car Attached Garage
- Entrance Foyer
About This Home
Proud to be named 2023 Builder of the Year! This is a gorgeous 2-story, 4-Bedroom/2.5 Bath Wilmington plan. The main floor includes a study, a formal dining room, office, beautiful kitchen with island, white cabinets with satin nickel hardware, crystal white quartz counters and stainless-steel appliances including a dishwasher, gas range, oven and microwave. The main floor also has a spacious family room with gas fireplace with marble surround and mantle. The upstairs features the primary suite with a beautiful bathroom featuring a framed shower & private water closet and a large closet, three secondary bedrooms, a full bath, laundry room and a spacious loft. Enjoy the outdoors on the covered porch and additional 12x12 patio, front porch and second floor balcony! Planned amenities include a pool, clubhouse, pickleball courts and walking trails!
Listing Agent
Eastwood Homes Brokerage Email: mconley@eastwoodhomes.com License #166229
Home Details
Home Type
- Single Family
Year Built
- Built in 2025 | New Construction
Lot Details
- Property is zoned TBD
HOA Fees
- $75 Monthly HOA Fees
Parking
- 2 Car Attached Garage
- Front Facing Garage
- Garage Door Opener
- Driveway
Home Design
- Home is estimated to be completed on 7/31/25
- Slab Foundation
- Vinyl Siding
- Stone Veneer
Interior Spaces
- 2-Story Property
- Gas Fireplace
- Insulated Windows
- French Doors
- Entrance Foyer
- Family Room with Fireplace
- Vinyl Flooring
- Electric Dryer Hookup
Kitchen
- Self-Cleaning Oven
- Gas Range
- Microwave
- Dishwasher
- Kitchen Island
- Disposal
Bedrooms and Bathrooms
- 4 Bedrooms
- Walk-In Closet
Outdoor Features
- Balcony
- Covered patio or porch
Schools
- Catawba Elementary School
- Mill Creek Middle School
- Bandys High School
Utilities
- Forced Air Heating and Cooling System
- Vented Exhaust Fan
- Electric Water Heater
- Cable TV Available
Community Details
- Csi Community Management Association, Phone Number (704) 892-1660
- Built by Eastwood Homes
- Laurelbrook Subdivision, 7046 Wilmington/F Floorplan
- Mandatory home owners association
Listing and Financial Details
- Assessor Parcel Number 460902555888
Map
Home Values in the Area
Average Home Value in this Area
Property History
| Date | Event | Price | Change | Sq Ft Price |
|---|---|---|---|---|
| 04/24/2025 04/24/25 | Price Changed | $459,000 | -2.3% | $179 / Sq Ft |
| 04/01/2025 04/01/25 | Price Changed | $470,000 | +0.2% | $183 / Sq Ft |
| 03/21/2025 03/21/25 | For Sale | $469,000 | -- | $183 / Sq Ft |
Similar Homes in Sherrills Ford, NC
Source: Canopy MLS (Canopy Realtor® Association)
MLS Number: 4237806
- 1449 Ardmore Dr Unit 241
- 1453 Ardmore Dr Unit 240
- 1456 Ardmore Dr Unit 347
- 1440 Ardmore Dr Unit 343
- 1436 Ardmore Dr Unit 342
- 1465 Ardmore Dr Unit 237
- 1048 Arundle Rd
- 1869 Wooten St
- 9088 El Sworth Dr
- 8364 Acadia Pkwy
- 884 Exeter Dr
- 896 Exeter Dr
- 920 Exeter Dr
- 960 Exeter Dr
- 924 Hopewell Church Rd
- 8585 Acadia Pkwy
- 8610 Acadia Pkwy
- 8614 Acadia Pkwy
- 8613 Acadia Pkwy
- 2078 Van Buren Rd
