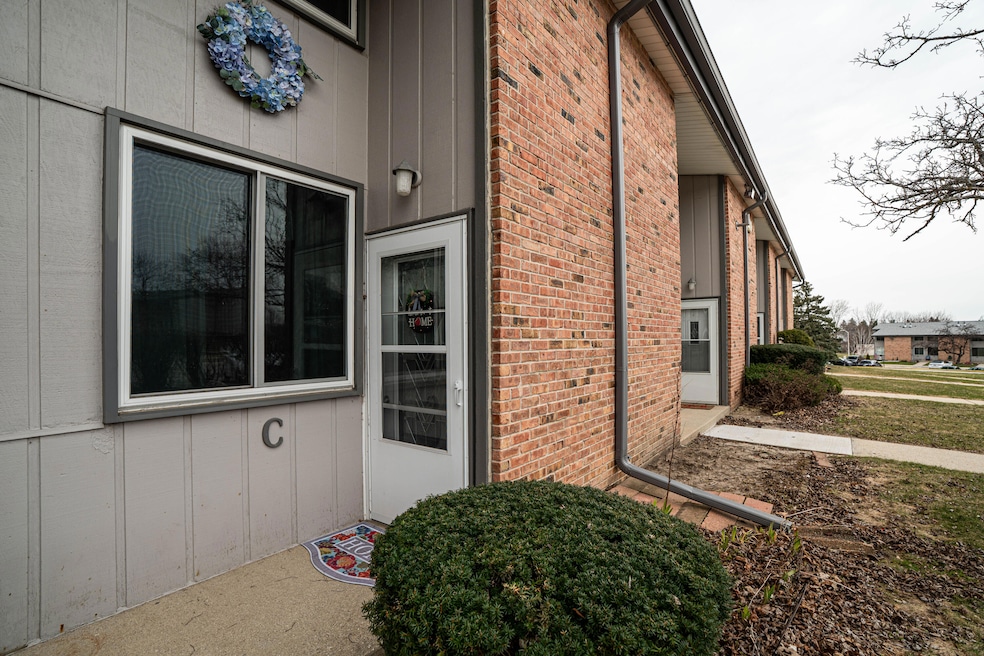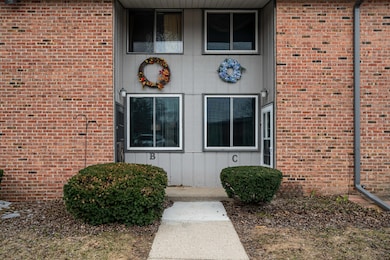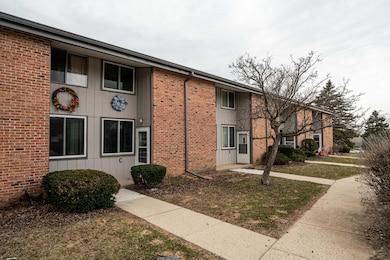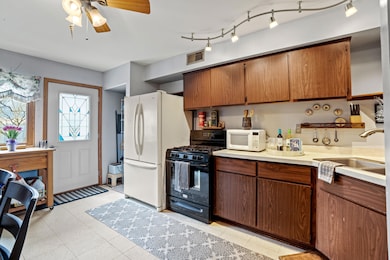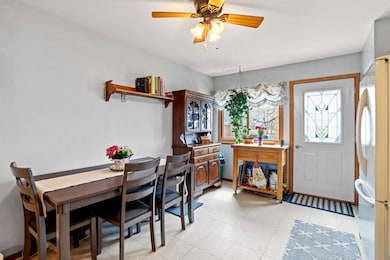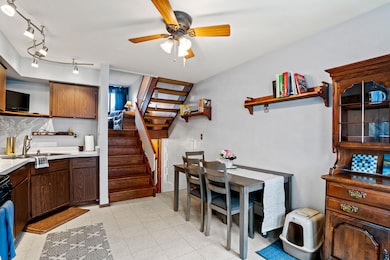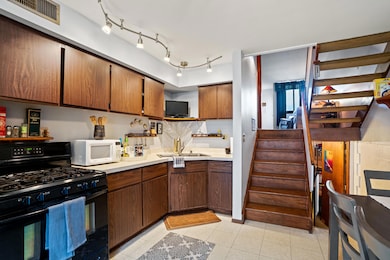
1440 Big Bend Rd Unit C Waukesha, WI 53189
Estimated payment $1,012/month
About This Home
Townhome multi-level condo offers 3 bed, 1.5 bath and is affordably priced and makes a great rental alternative! Other noteworthy features are private entrances in front & rear, a rear patio area for grilling, gardening and a basement level with laundry, mechanicals & storage and 2 assigned surface parking + visitor stalls for guests. Seller updated windows, water heater and both bathrooms recently.Pet friendly association allowing 2 dog/cats. Awesome location close to parks, schools, stores, restaurants, & easy access to HWY 18 & I-94! Your new condo is waiting for you!
Property Details
Home Type
- Condominium
Est. Annual Taxes
- $1,785
Year Built
- 1973
Home Design
- Brick Exterior Construction
Interior Spaces
- 1,176 Sq Ft Home
- Multi-Level Property
- Range
Bedrooms and Bathrooms
- 3 Bedrooms
Basement
- Partial Basement
- Block Basement Construction
Location
- Property is near public transit
Schools
- Waukesha South High School
Community Details
- No Home Owners Association
- Association fees include lawn maintenance, snow removal, sewer, common area maintenance, trash, replacement reserve, common area insur
Listing and Financial Details
- Exclusions: Sellers personal property, refrigerator in basement, counter microwave in kitchen
- Assessor Parcel Number 2911350063
Map
Home Values in the Area
Average Home Value in this Area
Tax History
| Year | Tax Paid | Tax Assessment Tax Assessment Total Assessment is a certain percentage of the fair market value that is determined by local assessors to be the total taxable value of land and additions on the property. | Land | Improvement |
|---|---|---|---|---|
| 2024 | $1,785 | $128,300 | $27,800 | $100,500 |
| 2023 | $1,710 | $128,300 | $27,800 | $100,500 |
| 2022 | $1,050 | $62,800 | $20,000 | $42,800 |
| 2021 | $1,050 | $62,800 | $20,000 | $42,800 |
| 2020 | $1,052 | $62,800 | $20,000 | $42,800 |
| 2019 | $998 | $62,800 | $20,000 | $42,800 |
| 2018 | $765 | $48,300 | $20,000 | $28,300 |
| 2017 | $704 | $43,900 | $20,000 | $23,900 |
| 2016 | $873 | $49,900 | $20,000 | $29,900 |
| 2015 | $877 | $49,900 | $20,000 | $29,900 |
| 2014 | $1,007 | $55,400 | $20,000 | $35,400 |
| 2013 | $1,028 | $55,400 | $20,000 | $35,400 |
Property History
| Date | Event | Price | Change | Sq Ft Price |
|---|---|---|---|---|
| 04/12/2025 04/12/25 | For Sale | $154,900 | -- | $132 / Sq Ft |
Deed History
| Date | Type | Sale Price | Title Company |
|---|---|---|---|
| Quit Claim Deed | -- | Knight Barry Title | |
| Condominium Deed | $94,900 | Advent Title Llc |
Mortgage History
| Date | Status | Loan Amount | Loan Type |
|---|---|---|---|
| Open | $62,000 | Credit Line Revolving | |
| Previous Owner | $75,400 | New Conventional | |
| Previous Owner | $84,100 | New Conventional | |
| Previous Owner | $94,900 | Fannie Mae Freddie Mac |
Similar Homes in Waukesha, WI
Source: Metro MLS
MLS Number: 1913320
APN: WAKC-1350-063
- 1438 Tenny Ave Unit 101
- 1436 Tenny Ave Unit 101
- 1430 Tenny Ave Unit 201
- 1430 Tenny Ave Unit 101
- 1432 Tenny Ave Unit 201
- 1432 Tenny Ave Unit 101
- 625 Standing Stone Dr
- 419 Standing Stone Dr Unit 17-41
- 435 Standing Stone Dr Unit 16-37
- 421 Standing Stone Dr Unit 17-39
- 417 Standing Stone Dr Unit 17-42
- 412 Standing Stone Dr
- 313 Standing Stone Dr Unit 23-61
- 309 Standing Stone Dr Unit 23-64
- 2017 Smart Ct
- 2000 Smart Ct
- 324 Standing Stone Dr Unit 3-5
- 2033 Cliff Alex Ct S Unit C
- 1604 Victoria Dr
- LT1 Sunset View
