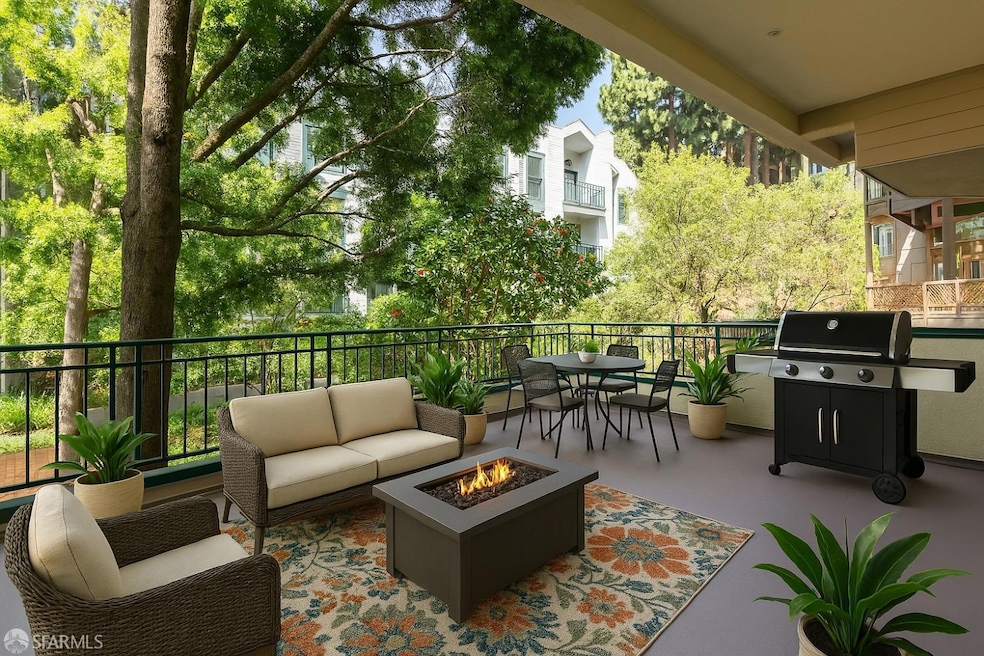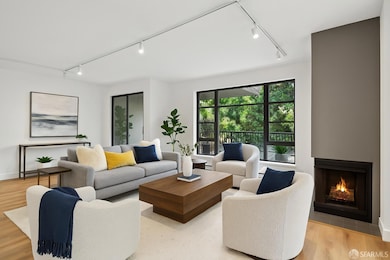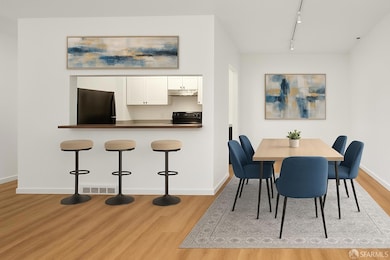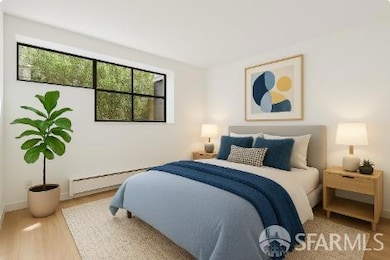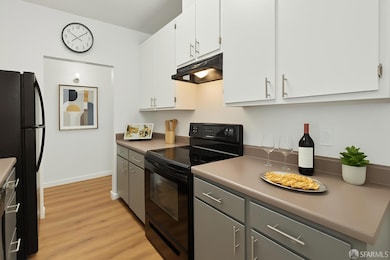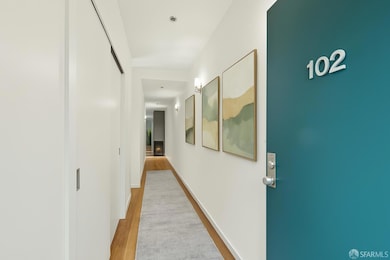
1440 Broadway Unit 102 San Francisco, CA 94109
Russian Hill NeighborhoodEstimated payment $5,252/month
Highlights
- 0.29 Acre Lot
- 2-minute walk to Hyde And Broadway
- Sauna
- Yick Wo Elementary School Rated A
- Garden View
- 1-minute walk to Helen Wills Playground
About This Home
Live the quintessential San Francisco life in this delightful 1 bedroom, 1 bathroom condominium with a large private patio & parking. Situated in a prime location, Polk Gulch, where you can enjoy the comfort, quiet, security of your home, mere steps to Polk Street where the best of city life awaits. Michelin-starred restaurants, wine & coffee shops, hardware stores, fitness studios, and a newly opened BI-RITE market is at your disposal. This north-facing condo enjoys tranquil evergreen outlooks from the backyard & provides the perfect combination of urban living and the serenity of home. As an end unit, not only is it very private, it also has no shared walls! This home features an abundance of closet space, deeded parking, a large storage unit and an attached expansive private patio, extending your living space and providing the perfect backdrop for indoor/outdoor living. New floors, paint, light fixtures and a wood burning fireplace awaits its new owner. Building amenities include a virtual doorman, security system, sauna, on-site laundry room, a landscaped common interior courtyard and backyard patio garden. HOA dues include elevator, water, building insurance, professionally managed HOA, parking & storage. 97 WalkScore: Walker's Paradise. Photos are virtually staged.
Property Details
Home Type
- Condominium
Est. Annual Taxes
- $8,382
Year Built
- Built in 1982 | Remodeled
Lot Details
- End Unit
- Landscaped
HOA Fees
- $925 Monthly HOA Fees
Parking
- 1 Car Attached Garage
- Enclosed Parking
- Front Facing Garage
- Side by Side Parking
- Garage Door Opener
Interior Spaces
- 1 Full Bathroom
- 782 Sq Ft Home
- 1-Story Property
- Wood Burning Fireplace
- Great Room
- Living Room with Fireplace
- Combination Dining and Living Room
- Garden Views
- Laundry on lower level
Home Security
- Security System Owned
- Intercom
Eco-Friendly Details
- Energy-Efficient Appliances
Outdoor Features
- Uncovered Courtyard
- Enclosed patio or porch
Listing and Financial Details
- Assessor Parcel Number 0572-035
Community Details
Overview
- Association fees include common areas, elevator, insurance on structure, maintenance exterior, ground maintenance, management, roof, security, sewer, trash, water
- 28 Units
- 1440 Broadway Condominium Owners' Association, Inc Association
- Mid-Rise Condominium
- Greenbelt
Amenities
- Sauna
Pet Policy
- Limit on the number of pets
- Dogs and Cats Allowed
Security
- Carbon Monoxide Detectors
- Fire and Smoke Detector
Map
Home Values in the Area
Average Home Value in this Area
Tax History
| Year | Tax Paid | Tax Assessment Tax Assessment Total Assessment is a certain percentage of the fair market value that is determined by local assessors to be the total taxable value of land and additions on the property. | Land | Improvement |
|---|---|---|---|---|
| 2024 | $8,382 | $710,610 | $355,305 | $355,305 |
| 2023 | $8,253 | $696,678 | $348,339 | $348,339 |
| 2022 | $8,104 | $683,018 | $341,509 | $341,509 |
| 2021 | $7,964 | $669,626 | $334,813 | $334,813 |
| 2020 | $7,987 | $662,760 | $331,380 | $331,380 |
| 2019 | $7,714 | $649,766 | $324,883 | $324,883 |
| 2018 | $7,456 | $637,026 | $318,513 | $318,513 |
| 2017 | $7,368 | $624,536 | $312,268 | $312,268 |
| 2016 | $7,234 | $612,292 | $306,146 | $306,146 |
| 2015 | $7,146 | $603,096 | $301,548 | $301,548 |
| 2014 | $6,958 | $591,284 | $295,642 | $295,642 |
Property History
| Date | Event | Price | Change | Sq Ft Price |
|---|---|---|---|---|
| 04/23/2025 04/23/25 | Pending | -- | -- | -- |
| 04/14/2025 04/14/25 | For Sale | $650,000 | -- | $831 / Sq Ft |
Deed History
| Date | Type | Sale Price | Title Company |
|---|---|---|---|
| Grant Deed | -- | None Listed On Document | |
| Interfamily Deed Transfer | -- | Servicelink | |
| Corporate Deed | $520,000 | Old Republic Title Company |
Mortgage History
| Date | Status | Loan Amount | Loan Type |
|---|---|---|---|
| Previous Owner | $1,260,000 | Reverse Mortgage Home Equity Conversion Mortgage | |
| Previous Owner | $408,000 | New Conventional | |
| Previous Owner | $416,000 | Unknown | |
| Previous Owner | $416,000 | Purchase Money Mortgage |
Similar Homes in San Francisco, CA
Source: San Francisco Association of REALTORS® MLS
MLS Number: 425028320
APN: 0572-035
- 1440 Broadway Unit 102
- 1387 Vallejo St
- 46 Morrell St
- 60 Morrell St
- 1510 Jackson St Unit 2
- 1343 Green St
- 3 Mccormick St
- 24 White St
- 1591 Jackson St Unit 7
- 1438 Jackson St
- 1650 Jackson St Unit 203
- 1650 Jackson St Unit 101
- 72 Lynch St
- 1740 Larkin St
- 1341 Union St Unit 12
- 1450 Green St Unit 7
- 1438 Green St Unit 2B
- 1423-1427 Jackson St
- 1684 Washington St
- 1668 Washington St
