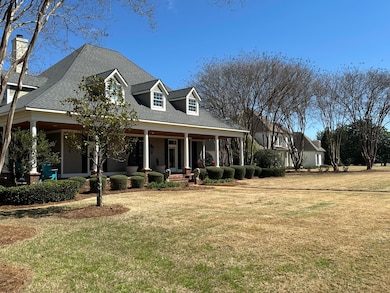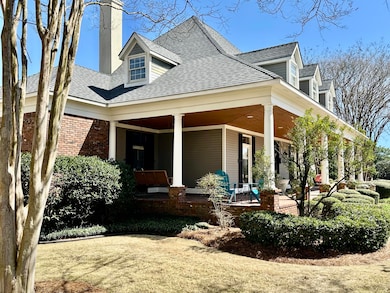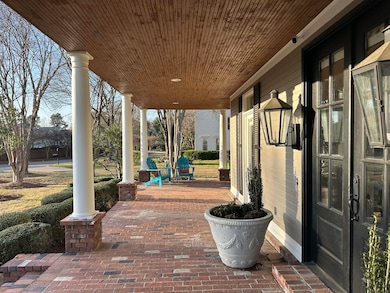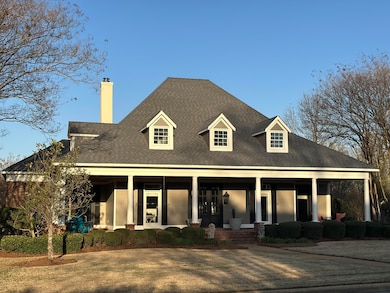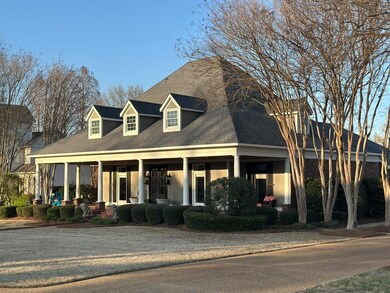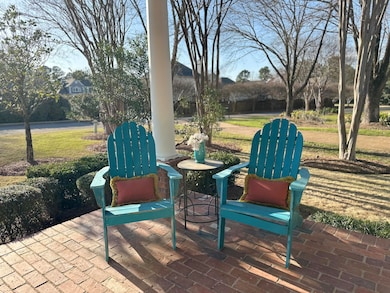
1440 Charleston Gardens Dr Tupelo, MS 38801
Estimated payment $4,847/month
Highlights
- Waterfront
- Deck
- Solid Surface Countertops
- Thomas Street Elementary School Rated A-
- Traditional Architecture
- 2 Car Attached Garage
About This Home
Nestled in exclusive Charleston Garden neighborhood in Tupelo, MS, this beautifully maintained 4-bedroom, 3-bathroom home offers an exceptional blend of comfort, convenience and elegance. Boasting charming curb appeal, this property features a spacious front porch perfect for relaxing evenings.Situated on over a half acre of lakefront property, this home offers a serene retreat with breathtaking views. Inside you'll find a thoughtfully designed layout ideal for family living and entertaining. The main level boasts the master bedroom suite, providing a peaceful escape, along with another large bedroom suite separated from the master for added privacy. The large kitchen flows seamlessly Into the living spaces and opens to a delightful screened-in porch--
Home Details
Home Type
- Single Family
Est. Annual Taxes
- $4,431
Year Built
- Built in 1997
Lot Details
- 0.58 Acre Lot
- Lot Dimensions are 144 x 162.2
- Waterfront
- Fenced
- Sprinkler System
HOA Fees
- $63 Monthly HOA Fees
Parking
- 2 Car Attached Garage
Home Design
- Traditional Architecture
- Brick Exterior Construction
- Slab Foundation
- Architectural Shingle Roof
Interior Spaces
- 3,523 Sq Ft Home
- 2-Story Property
- Gas Log Fireplace
- Window Treatments
- Storage Room
- Carpet
Kitchen
- Range
- Dishwasher
- Solid Surface Countertops
- Disposal
Bedrooms and Bathrooms
- 4 Bedrooms
- 3 Full Bathrooms
Outdoor Features
- Deck
- Patio
Utilities
- Central Heating
- Heating System Uses Gas
- Gas Available
Listing and Financial Details
- Assessor Parcel Number 078A-28-009-29
Map
Home Values in the Area
Average Home Value in this Area
Tax History
| Year | Tax Paid | Tax Assessment Tax Assessment Total Assessment is a certain percentage of the fair market value that is determined by local assessors to be the total taxable value of land and additions on the property. | Land | Improvement |
|---|---|---|---|---|
| 2024 | $5,910 | $43,466 | $0 | $0 |
| 2023 | $5,366 | $40,095 | $0 | $0 |
| 2022 | $4,363 | $40,095 | $0 | $0 |
| 2021 | $4,363 | $40,095 | $0 | $0 |
| 2020 | $5,366 | $40,095 | $0 | $0 |
| 2019 | $4,651 | $36,994 | $0 | $0 |
| 2018 | $4,651 | $36,994 | $0 | $0 |
| 2017 | $4,615 | $36,861 | $0 | $0 |
| 2016 | $4,615 | $36,861 | $0 | $0 |
| 2015 | -- | $33,892 | $0 | $0 |
| 2014 | -- | $33,873 | $0 | $0 |
Property History
| Date | Event | Price | Change | Sq Ft Price |
|---|---|---|---|---|
| 04/25/2025 04/25/25 | Price Changed | $792,675 | -10.0% | $225 / Sq Ft |
| 03/21/2025 03/21/25 | For Sale | $880,750 | -- | $250 / Sq Ft |
Deed History
| Date | Type | Sale Price | Title Company |
|---|---|---|---|
| Warranty Deed | -- | None Available | |
| Warranty Deed | -- | -- |
Mortgage History
| Date | Status | Loan Amount | Loan Type |
|---|---|---|---|
| Previous Owner | $397,500 | No Value Available | |
| Previous Owner | $259,000 | Stand Alone Refi Refinance Of Original Loan | |
| Previous Owner | $75,000 | No Value Available |
Similar Homes in the area
Source: Northeast Mississippi Board of REALTORS®
MLS Number: 25-1024
APN: 078A-28-009-29
- 1328 Highline Dr
- 4536 East Dr
- 4360 Fairmount Ln
- 4370 Fairmount Ln
- 4369 Fairmount Ln
- 4334 Fairmount Ln
- 0 Countrywood Manor
- 1314 Butler Park Blvd
- 0
- 4333 Meadow Cr
- 1629 Clubside Dr
- 1636 Clubside Dr
- Lot 7 Clubside Dr
- 1680 Clubside Dr
- 5163 Mathews Dr
- 1857 Overbrook Dr
- 1912 Cedarbrook Cir
- 2773 Saint Andrews Dr
- 4542 Lakewood Ln
- 2024 Lake Circle Dr

