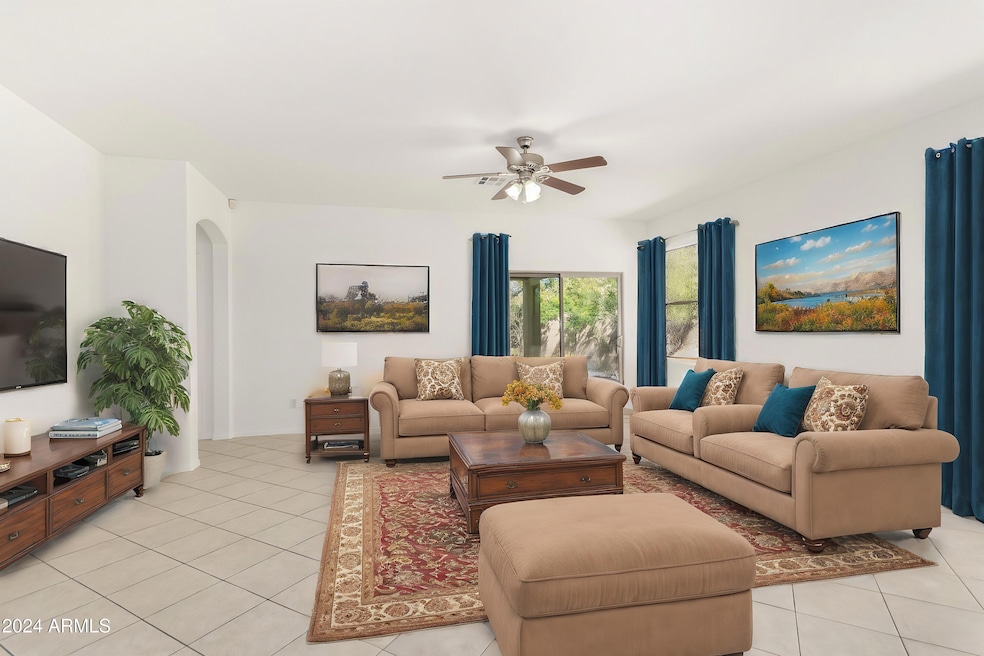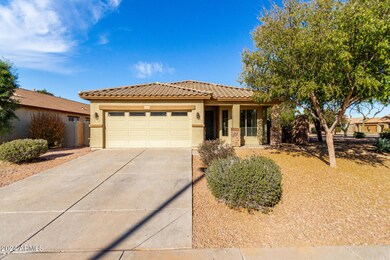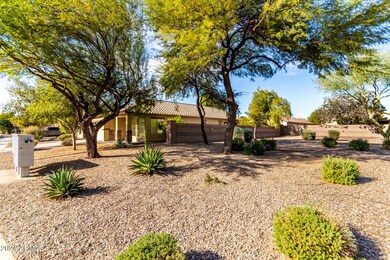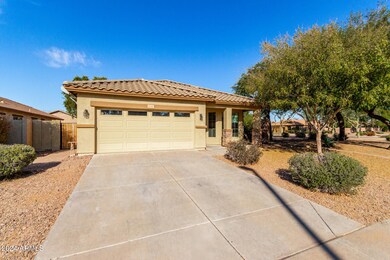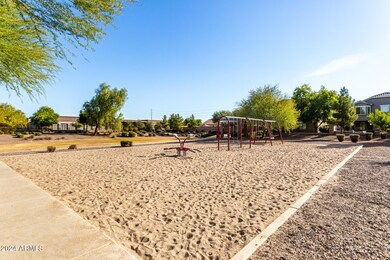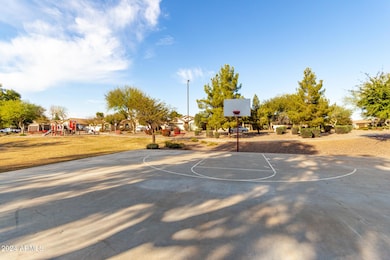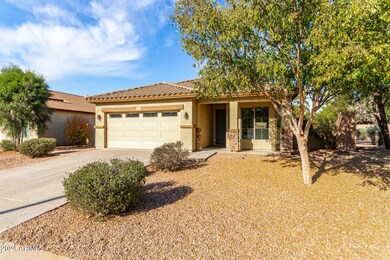
1440 E Bautista Rd Gilbert, AZ 85297
South Gilbert NeighborhoodHighlights
- Corner Lot
- Eat-In Kitchen
- Cooling Available
- Weinberg Gifted Academy Rated A
- Dual Vanity Sinks in Primary Bathroom
- Community Playground
About This Home
As of April 2025Fantastic 3-bed, 2-bath, GREAT ROOM floorplan in Gilbert's Vista Del Oro North situated on a CORNER lot with a HUGE COMMON side area for added PRIVACY, and a PARK in front the kids will LOVE! Its charm starts with a COZY front porch entryway along with a well-maintained low maintenance landscape. The inviting interior features abundant natural light, NEW FULL INTERIOR PAINT, beautiful archways, tile flooring in main areas & carpet in bedrooms. The eat-in kitchen boasts ample wood cabinetry, pantry, 2-tier island/breakfast bar, recessed lighting, and a cozy eat-in dining space w/bay window & views of park and front yard. Additional features incl; Large Mstr. Bedrm bedroom SPLIT floorplan. Mstr. Includes a generous size ensuite w/double sink vanity, oval tub, separate shower and a large walk-in closet. 2 Additional Bedrms. Split & private w/bathroom perfectly situated in between. Additional linen closets, inside laundry, storage cabinets in garage and more! The backyard features incl; a large covered patio, extended pavers, and a putting green. This GEM won't last!
Home Details
Home Type
- Single Family
Est. Annual Taxes
- $1,566
Year Built
- Built in 2004
Lot Details
- 6,325 Sq Ft Lot
- Desert faces the front and back of the property
- Block Wall Fence
- Artificial Turf
- Corner Lot
- Front and Back Yard Sprinklers
- Sprinklers on Timer
HOA Fees
- $77 Monthly HOA Fees
Parking
- 2 Car Garage
Home Design
- Wood Frame Construction
- Tile Roof
- Stone Exterior Construction
- Stucco
Interior Spaces
- 1,583 Sq Ft Home
- 1-Story Property
- Ceiling height of 9 feet or more
- Ceiling Fan
- Washer and Dryer Hookup
Kitchen
- Eat-In Kitchen
- Breakfast Bar
- Built-In Microwave
- Kitchen Island
- Laminate Countertops
Flooring
- Carpet
- Tile
Bedrooms and Bathrooms
- 3 Bedrooms
- Primary Bathroom is a Full Bathroom
- 2 Bathrooms
- Dual Vanity Sinks in Primary Bathroom
- Bathtub With Separate Shower Stall
Accessible Home Design
- No Interior Steps
Schools
- Weinberg Gifted Academy Elementary School
- Willie & Coy Payne Jr. High Middle School
- Perry High School
Utilities
- Cooling Available
- Heating Available
- High Speed Internet
- Cable TV Available
Listing and Financial Details
- Tax Lot 85
- Assessor Parcel Number 304-57-562
Community Details
Overview
- Association fees include ground maintenance
- Vista Del Oro Association, Phone Number (602) 906-4940
- Built by Brown Family Communities
- Vista Del Oro North Amd Subdivision
- FHA/VA Approved Complex
Recreation
- Community Playground
- Bike Trail
Map
Home Values in the Area
Average Home Value in this Area
Property History
| Date | Event | Price | Change | Sq Ft Price |
|---|---|---|---|---|
| 04/17/2025 04/17/25 | Sold | $457,500 | -2.7% | $289 / Sq Ft |
| 03/13/2025 03/13/25 | Pending | -- | -- | -- |
| 03/01/2025 03/01/25 | For Sale | $470,000 | +2.7% | $297 / Sq Ft |
| 01/08/2025 01/08/25 | Off Market | $457,500 | -- | -- |
| 12/15/2024 12/15/24 | For Sale | $470,000 | +91.8% | $297 / Sq Ft |
| 01/06/2016 01/06/16 | Sold | $245,000 | -2.0% | $155 / Sq Ft |
| 12/21/2015 12/21/15 | Pending | -- | -- | -- |
| 12/16/2015 12/16/15 | For Sale | $249,900 | -- | $158 / Sq Ft |
Tax History
| Year | Tax Paid | Tax Assessment Tax Assessment Total Assessment is a certain percentage of the fair market value that is determined by local assessors to be the total taxable value of land and additions on the property. | Land | Improvement |
|---|---|---|---|---|
| 2025 | $1,566 | $21,843 | -- | -- |
| 2024 | $1,673 | $20,803 | -- | -- |
| 2023 | $1,673 | $33,900 | $6,780 | $27,120 |
| 2022 | $1,616 | $25,480 | $5,090 | $20,390 |
| 2021 | $1,686 | $24,160 | $4,830 | $19,330 |
| 2020 | $1,678 | $22,780 | $4,550 | $18,230 |
| 2019 | $1,614 | $20,910 | $4,180 | $16,730 |
| 2018 | $1,563 | $19,350 | $3,870 | $15,480 |
| 2017 | $1,466 | $17,810 | $3,560 | $14,250 |
| 2016 | $1,417 | $17,100 | $3,420 | $13,680 |
| 2015 | $1,617 | $15,980 | $3,190 | $12,790 |
Mortgage History
| Date | Status | Loan Amount | Loan Type |
|---|---|---|---|
| Open | $425,000 | New Conventional | |
| Previous Owner | $65,338 | Unknown | |
| Previous Owner | $129,000 | New Conventional | |
| Previous Owner | $117,000 | New Conventional | |
| Previous Owner | $129,200 | New Conventional | |
| Previous Owner | $100,000 | Credit Line Revolving | |
| Previous Owner | $100,000 | Credit Line Revolving | |
| Previous Owner | $74,500 | Credit Line Revolving | |
| Previous Owner | $137,300 | New Conventional |
Deed History
| Date | Type | Sale Price | Title Company |
|---|---|---|---|
| Warranty Deed | $457,500 | Old Republic Title Agency | |
| Deed | -- | Accommodation | |
| Cash Sale Deed | $245,000 | Stewart Title | |
| Interfamily Deed Transfer | -- | First American Title | |
| Interfamily Deed Transfer | -- | North American Title Company | |
| Special Warranty Deed | $183,111 | First American Title Ins Co |
Similar Homes in the area
Source: Arizona Regional Multiple Listing Service (ARMLS)
MLS Number: 6794706
APN: 304-57-562
- 4529 S Granite St
- 1270 E Baranca Rd
- 4545 S Ellesmere St
- 4376 S Summit St
- 4727 S Watauga Dr
- 1480 E Raven Ct
- 1093 E Doral Ave
- 1123 E Buckingham Ave
- 4340 S Marble St
- 4339 S Ellesmere St
- 1161 E Holland Park Dr
- 1095 E Knightsbridge Way
- 4440 S Leisure Way
- 1516 E Azalea Dr
- 1694 E Mia Ln
- 1063 E Holland Park Dr
- 937 E Rojo Way
- 1446 E Canary Dr
- 1695 E Mia Ln
- 993 E Knightsbridge Way
