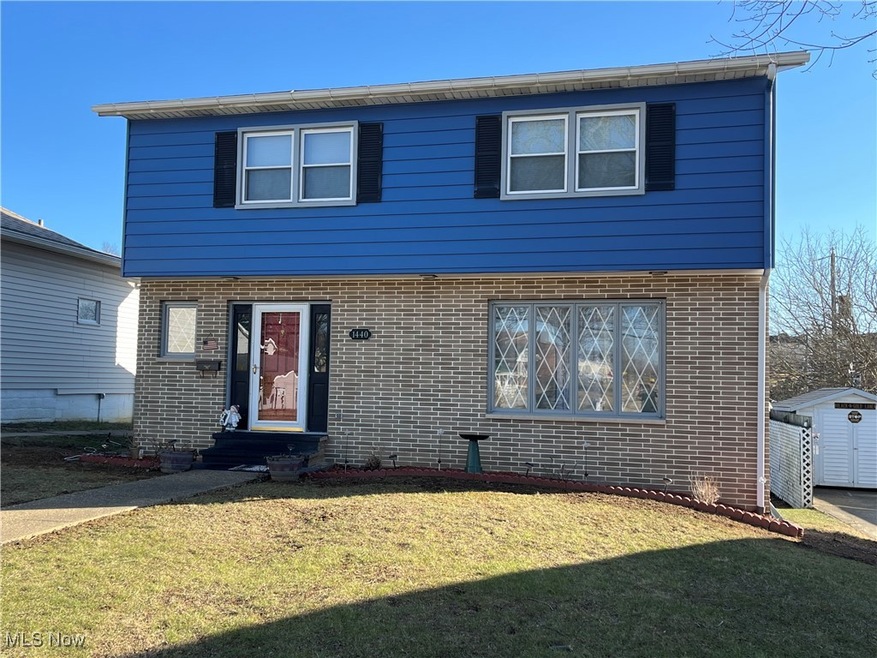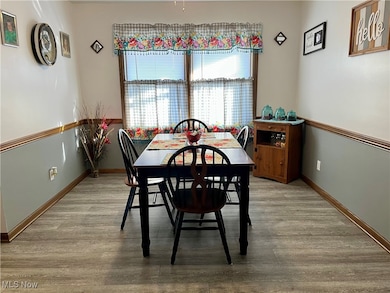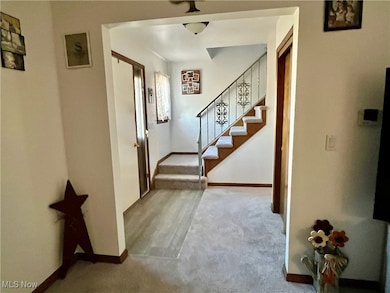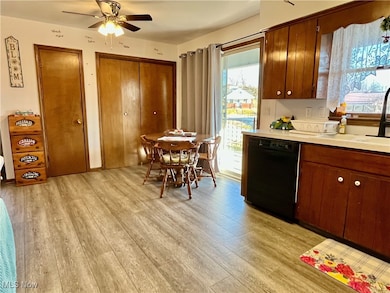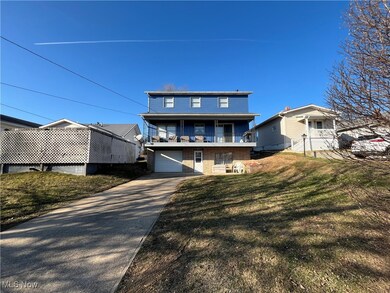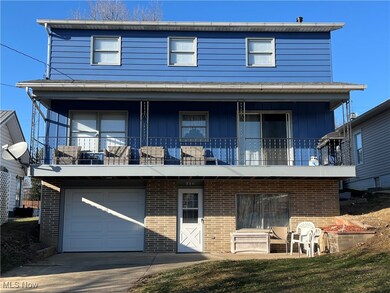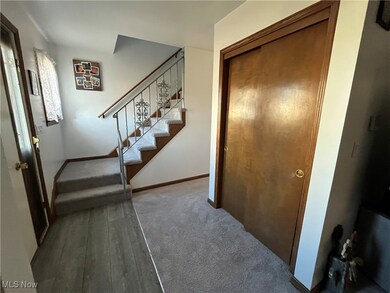
1440 Edgeworth Ave Cambridge, OH 43725
Estimated payment $1,518/month
Highlights
- Traditional Architecture
- 1 Car Attached Garage
- Forced Air Heating and Cooling System
- No HOA
- Brick Veneer
- North Facing Home
About This Home
Charming 3-Bedroom, 2.5-Bath Home at 1440 Edgeworth Ave, Cambridge– Move-In Ready!
Welcome to this beautifully updated and move-in-ready home, located in the prime north end of Cambridge. Situated just a short walk away from local hospitals and the picturesque city park. This delightful property offers the convenience & comfort you've been looking for.
Boasting 3 spacious bedrooms , 2 1/2 bathrooms, a large LR, a formal DR plus eat in kitchen, This home has many updates & is in good condition. It comes complete with all appliances, making it easy to settle in & start enjoying your new home right away. It even has a functional chair lift from the basement to the first floor for anyone that would need a little extra assistance. Can be easily taken out if there is no need for it.
Whether you’re looking for a family home or a convenient place to enjoy all the amenities of this charming city, 1440 Edgeworth Ave is the perfect fit. Schedule a showing today and make this house your new home!
Listing Agent
Scott-Ogle Realty, Inc. Brokerage Email: 740-432-7333 mrwharton@gmail.com License #2005015067
Home Details
Home Type
- Single Family
Est. Annual Taxes
- $2,821
Year Built
- Built in 1969
Lot Details
- 5,837 Sq Ft Lot
- Lot Dimensions are 45 x 129
- North Facing Home
Parking
- 1 Car Attached Garage
- Basement Garage
- Driveway
Home Design
- Traditional Architecture
- Brick Veneer
- Block Foundation
- Fiberglass Roof
- Asphalt Roof
- Wood Siding
- Vinyl Siding
Interior Spaces
- 2-Story Property
Bedrooms and Bathrooms
- 3 Bedrooms
- 2.5 Bathrooms
Partially Finished Basement
- Basement Fills Entire Space Under The House
- Laundry in Basement
Utilities
- Forced Air Heating and Cooling System
- Heating System Uses Gas
Community Details
- No Home Owners Association
Listing and Financial Details
- Assessor Parcel Number 06-0002111.000
Map
Home Values in the Area
Average Home Value in this Area
Tax History
| Year | Tax Paid | Tax Assessment Tax Assessment Total Assessment is a certain percentage of the fair market value that is determined by local assessors to be the total taxable value of land and additions on the property. | Land | Improvement |
|---|---|---|---|---|
| 2024 | $1,949 | $52,419 | $9,208 | $43,211 |
| 2023 | $727 | $44,747 | $7,861 | $36,886 |
| 2022 | $1,783 | $44,740 | $7,860 | $36,880 |
| 2021 | $1,765 | $44,740 | $7,860 | $36,880 |
| 2020 | $1,589 | $40,700 | $7,080 | $33,620 |
| 2019 | $1,572 | $40,700 | $7,080 | $33,620 |
| 2018 | $701 | $40,700 | $7,080 | $33,620 |
| 2017 | $1,325 | $35,660 | $6,160 | $29,500 |
| 2016 | $1,325 | $35,660 | $6,160 | $29,500 |
| 2015 | $1,325 | $35,660 | $6,160 | $29,500 |
| 2014 | -- | $32,180 | $5,360 | $26,820 |
| 2013 | $157 | $32,180 | $5,360 | $26,820 |
Property History
| Date | Event | Price | Change | Sq Ft Price |
|---|---|---|---|---|
| 03/19/2025 03/19/25 | Price Changed | $229,900 | -2.2% | $100 / Sq Ft |
| 03/12/2025 03/12/25 | For Sale | $235,000 | +28.4% | $102 / Sq Ft |
| 06/20/2024 06/20/24 | Sold | $183,000 | -6.1% | $92 / Sq Ft |
| 05/16/2024 05/16/24 | Pending | -- | -- | -- |
| 05/01/2024 05/01/24 | For Sale | $194,900 | -- | $97 / Sq Ft |
Deed History
| Date | Type | Sale Price | Title Company |
|---|---|---|---|
| Warranty Deed | $183,000 | Bennett Title |
Mortgage History
| Date | Status | Loan Amount | Loan Type |
|---|---|---|---|
| Open | $156,410 | New Conventional | |
| Previous Owner | $150,000 | Reverse Mortgage Home Equity Conversion Mortgage | |
| Previous Owner | $10,001 | Future Advance Clause Open End Mortgage |
Similar Homes in Cambridge, OH
Source: MLS Now
MLS Number: 5105800
APN: 06-0002111.000
